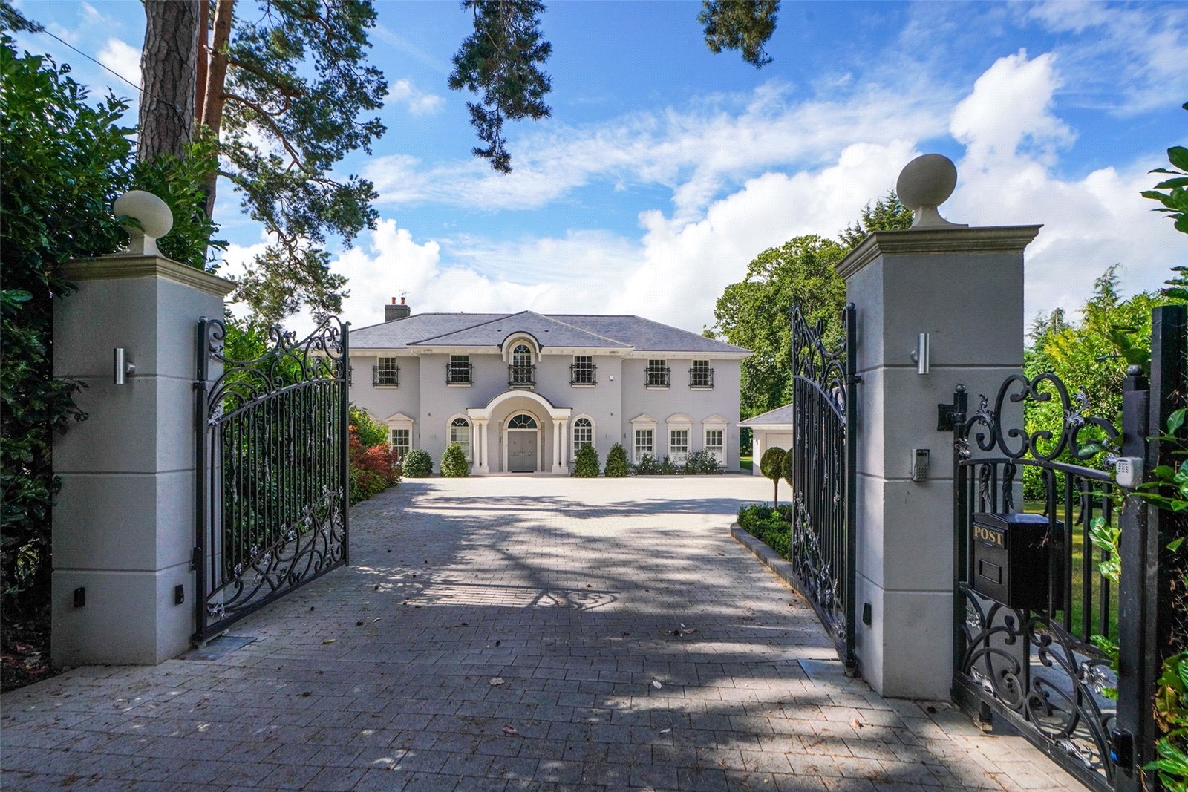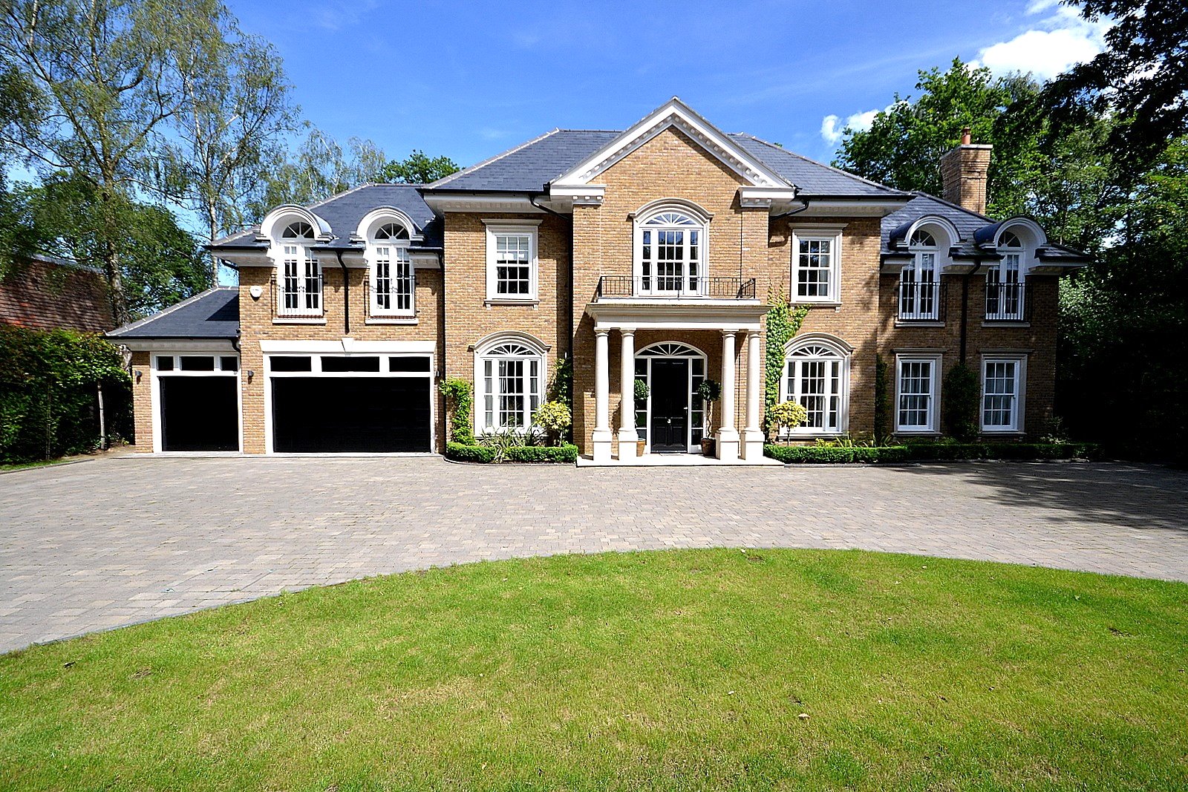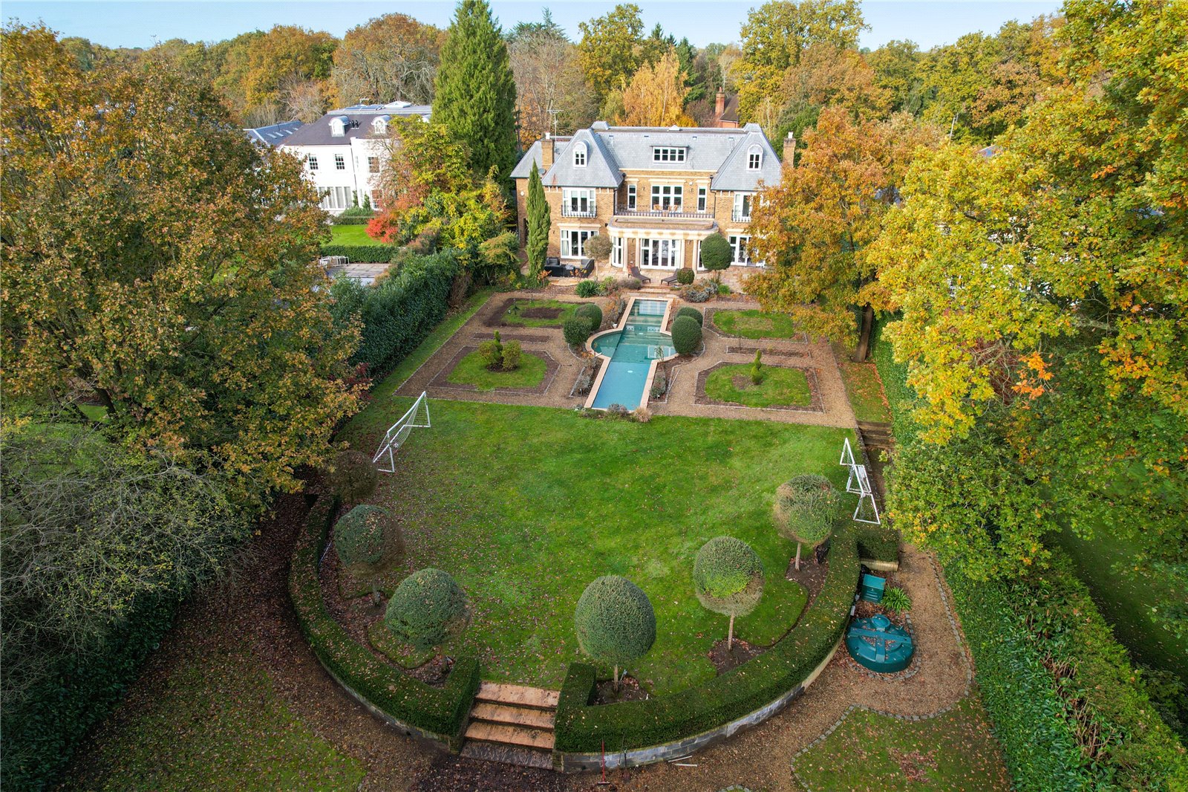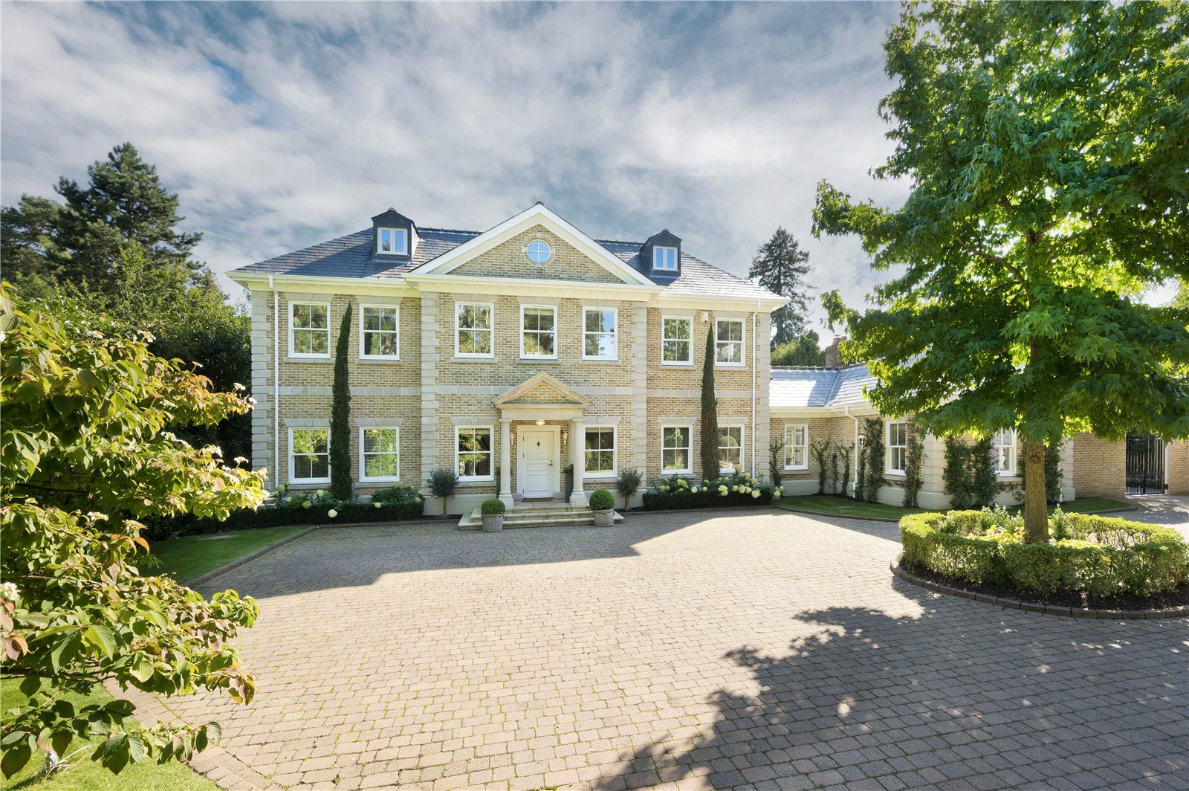Summary
VIDEO ATTACHED - A commanding residence extending to 8,848 sq ft, built to exacting standards within the last few years. Exuding, quality and an interior designed finish, situated within stunning grounds of just over an acre, with wonderful outdoor swimming pool complex.
Key Features
- Five bedroom suites
- Four/Five reception rooms
- Immaculate throughout
- Generous ceiling heights
- Lift
- Interior designed finish
- Amazing entertaining areas
- Octagonal galleried landing
- South West facing
- Swiiming pool
- Grounds of 1.076 of an acre
Full Description
Heatherdale was commissioned by our clients to be built to exacting standards in 2021. This home provides stunning accommodation that extends to 8,848 sq ft, with a fantastic layout for modern family living.
The attention to detail and quality in Heatherdale is noticeable throughout and this combined with the interior designed presentation, all combines to provide a lavish yet comfortable home of distinction.
The tiled reception hall, complete with lift and Octagonal galleried landing over, provides a welcoming first impression. The ceiling heights are very generous, adding to the feeling of space throughout.
All the rooms in Heatherdale are bright and airy and the layout has been well planned, with the formal Drawing room, dining room and study to one side of the house. These elegant rooms have a continuation of the tiled flooring and detailed cornicing and large sash windows creating a classic feel. The drawing room also has a central feature marble surround fireplace and an array of bi folding doors to the rear terrace and garden.
For more informal family living, the other side of the ground floor provides an amazing open plan Kitchen/Breakfast/Family Room. This space really is a wow factor and runs the full depth of the house. Being triple aspect, this area is really bright with bi-fold doors to both the side and rear of the house, with delightful views over the rear terrace, swimming pool and gardens. The kitchen area is beautifully appointed with extensive built in appliances and directly overlooks the relaxed dining area and family den beyond.
A wide, turning, staircase leads to a most appealing galleried landing with, stunning wrought iron Octagonal balustrade surround. From here there is access to the five large bedroom suites, all served by luxurious bathroom suites. A further staircase then leads up to a large storage/attic room.
Garden/Exterior
The grounds at Heatherdale have been beautifully landscaped and in total extend to 1.076 of an acre, facing South West to the rear. Attractive wrought iron gates lead to a substantial block paviour driveway, flanked by bay trees, and there is parking for numerous vehicles and direct access to the double detached garage block. The whole grounds have been beautifully landscaped throughout and the rear garden is simply stunning. Directly off the back of the house is a full width entertaining terrace going directly onto a most appealing swimming pool with twin water features to one side. This in turn the leads on to a lovely area of flat, lawned garden, surrounded by an abundance of mature shrubs trees and borders affording a high level of seclusion on most sides. Throughout the whole grounds there is various forms of display and security lighting.
LOCATION
St Georges Hill is internationally renowned as one of the
most sought-after private estates in England. Access on to
the private, gated estate is controlled 24/7 by the estate’s
security personnel. St Georges Hill is set in some 900
acres and features a private championship golf course and
a separate private tennis and squash club. The tennis club
is one of the foremost racquet sports clubs in England, with
30 grass and all-weather tennis courts, two indoor courts
and four squash courts. The tennis club also has a 20-metre
indoor swimming pool, a well-equipped gym and a restaurant
and bar. In addition to the on-site sporting facilities, there are
many other challenging golf courses locally including Burhill,
Wisely, Woking, Foxhills, Queenwood, Worplesdon and West
Hill. Racing is available at Sandown Park, Ascot, Epsom and
Windsor. Polo can be enjoyed at Guards Polo Club and The
Royal Berkshire Polo Club.
St Georges Hill offers an ideal location for families looking
for security and privacy and there are several excellent
English and International schools in the area including Reeds
School, St George’s College and The ACS International
School at Cobham.
Transport links are excellent in this area. Weybridge mainline
station has a regular service to London Waterloo in 28
minutes and the M25 (Junc. 10) is 3 miles away giving access
to the motorway network. Central London is 21 miles and
accessed via the A3 (2.5 miles) and Heathrow airport (13
miles) and Gatwick airport (21 miles) are in easy reach. All
distances and travel times are approximate.
Floor Plan

Location
St George's Hill is internationally renowned as one of the most sought-after private estates in England. Access on to the private, gated estate is controlled 24/7 by the estate's security personnel.
St George's Hill is set in some 900 acres and features a private championship golf course and a separate private tennis and squash club. The tennis club is one of the foremost racquet sports clubs in England, with 30 grass and all-weather tennis courts, two indoor courts and four squash courts. The tennis club also has a 20 metre indoor swimming pool, a well-equipped gym and a restaurant and bar. In addition to the on-site sporting facilities, there are many other challenging golf courses locally including Burhill, Wisley, Woking, Foxhills, Queenwood, Worplesdon and West Hill. Racing is available at Sandown Park, Ascot, Epsom and Windsor. Polo can be enjoyed at Guards Polo Club and The Royal Berkshire Polo Club. St George's Hill offers an ideal location for families looking for security and privacy and there are several excellent English and International schools in the area including Reeds School, St George's College and The ACS International School at Cobham.
Transport links are excellent in this area. Weybridge mainline station has a regular service to London Waterloo in 28 minutes and the M25 (Junc. 10) is 3 miles away giving access to the motorway network. Central London is 21 miles and accessed via the A3 (2.5 miles) and Heathrow airport (13 miles) and Gatwick airport (21 miles) are in easy reach. All distances and travel times are approximate.































