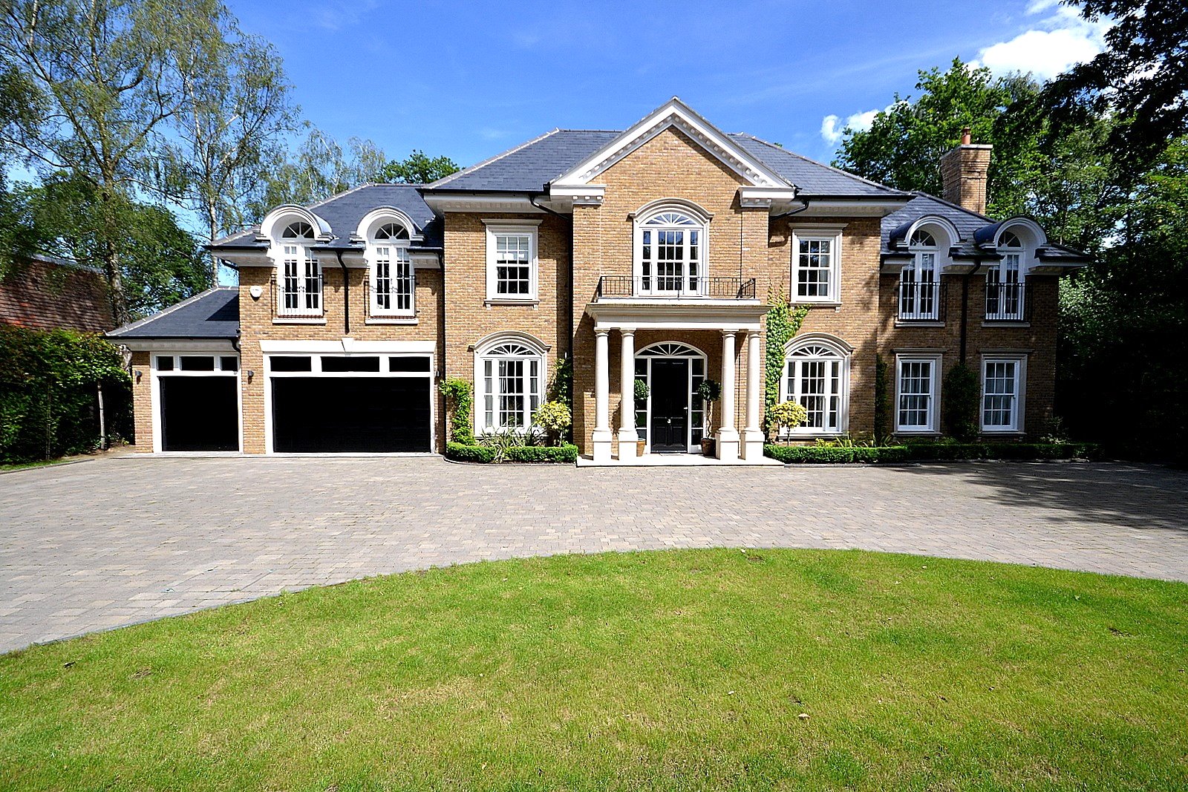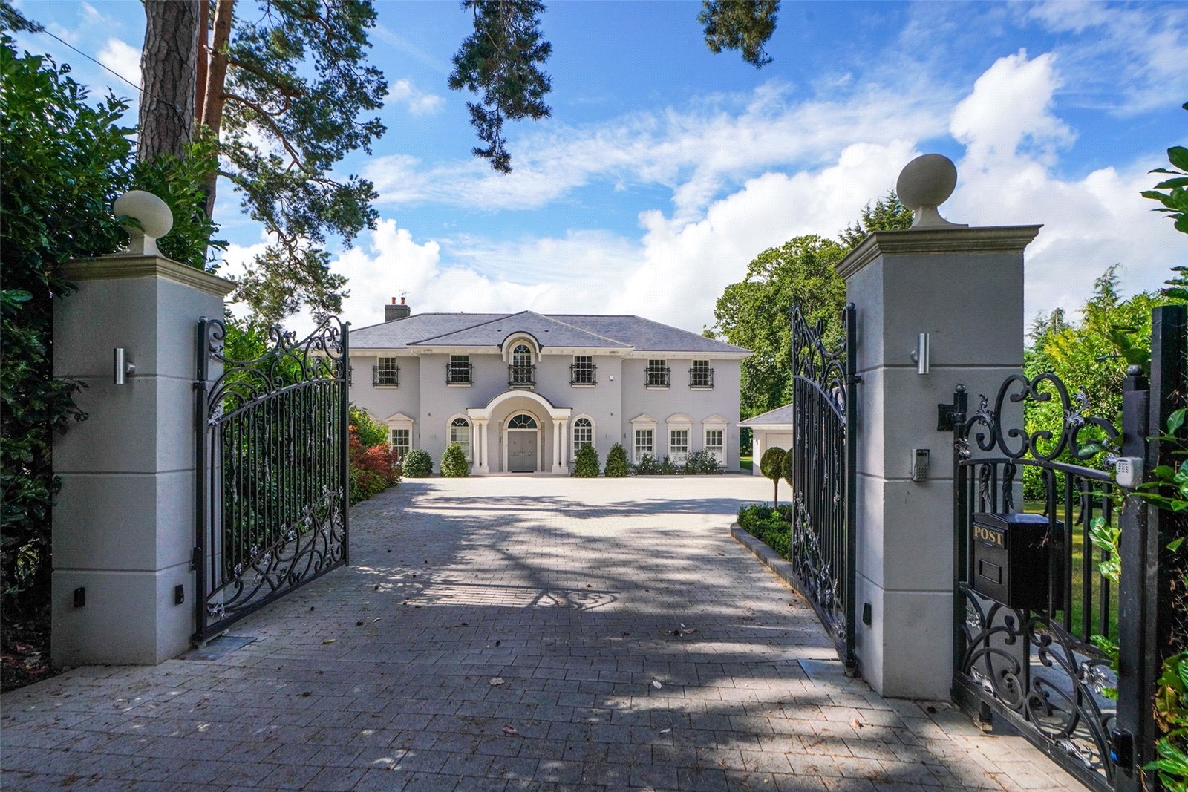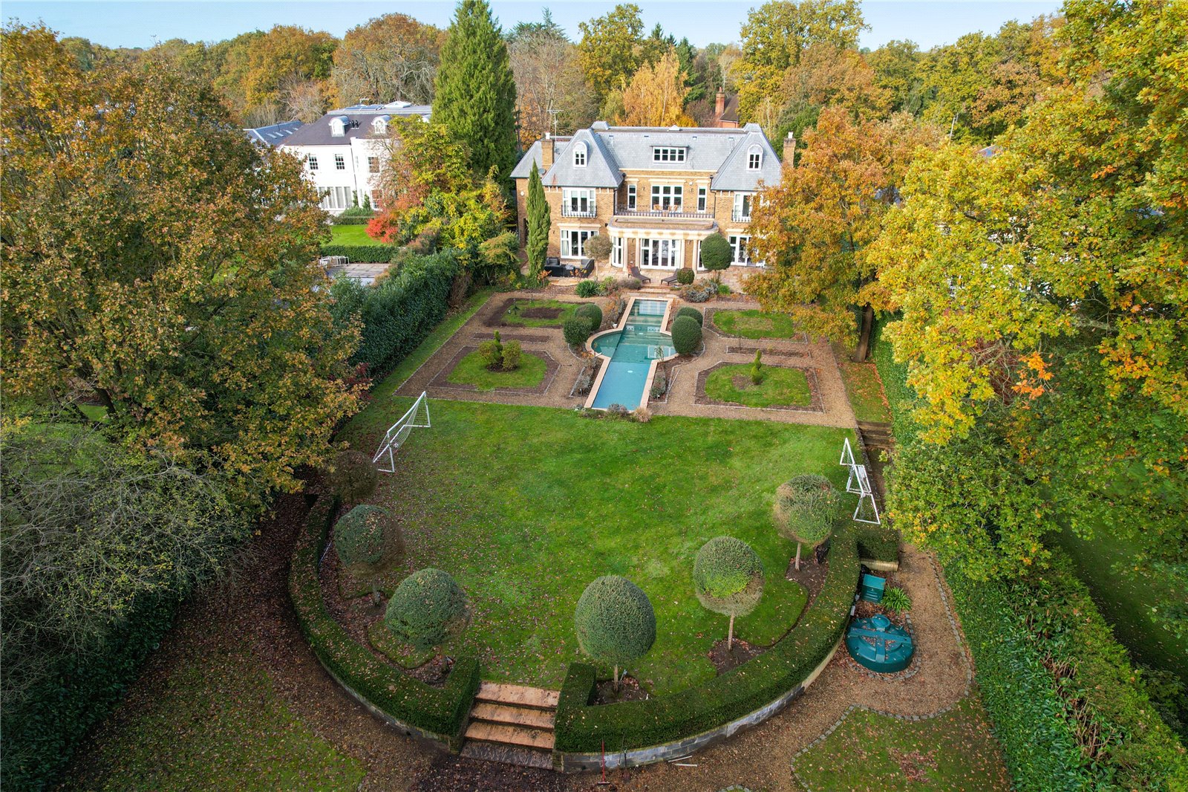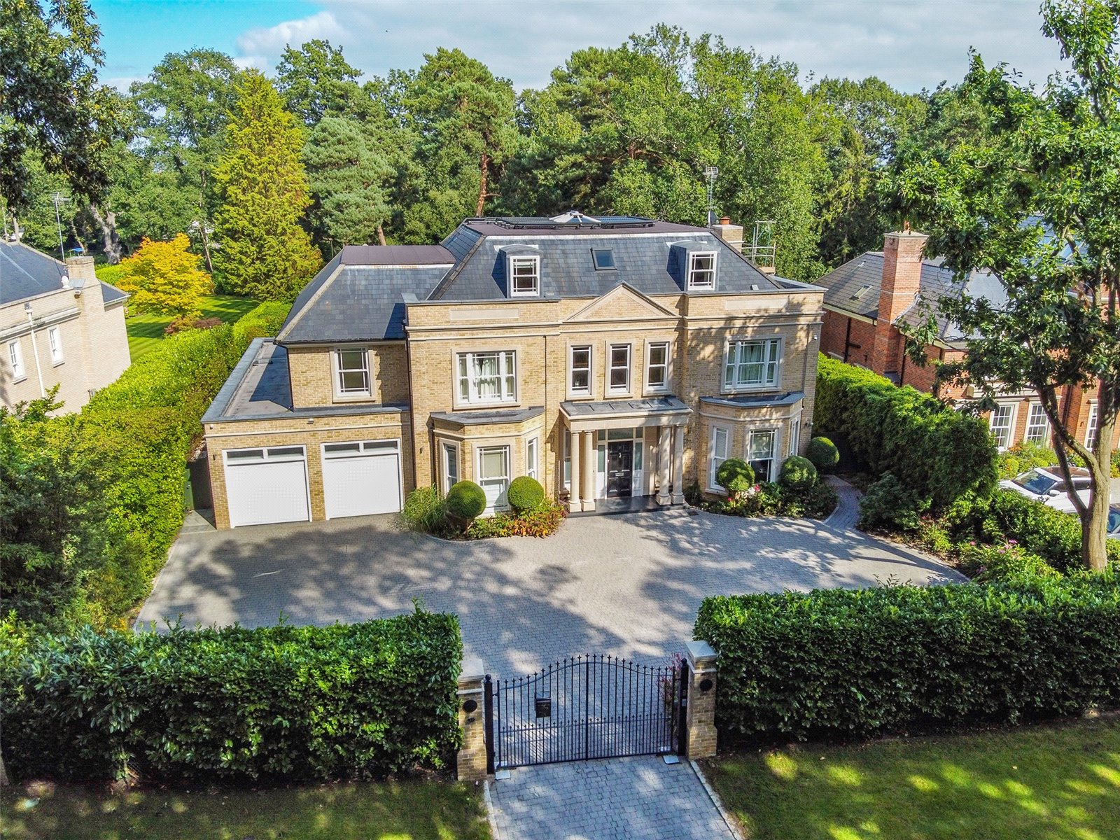Summary
Occupying this wonderful gated southerly facing setting amongst gardens in excess of 0.7 of an acre towards the centre part of Burwood Park. This wonderful family home is just over 10 years old captures an electrifying mix of cutting edge technology coupled with stunning individual specification and a quite gracious lifestyle. The free flowing spaces capture an abundance of natural light. Our clients are currently creating a stunning outdoor leisure/swimming pool complex, simply one of the best in Burwood Park which will be completed by the end of April 2024 (Indicative plan illustrated). EPC Rating = B.
Key Features
- Backing onto Broadwater Lake
- Wonderful south facing setting
- Stunning entertaining pool complex
- Five/six receptions
- Super kitchen/breakfast room
- Five bedroom suites
- Flexible second floor
- Fantastic specification
Full Description
Burwood Park is one of the South of England's premier estates, this gated environment spans some 360 acres incorporating two lakes and numerous areas of natural beauty and glorious walks.
This very special home is breath-taking and spectacular capturing an abundance of natural light all configured over three floors. The free-flowing layout is exceptionally versatile with twin staircases perfect for growing families or alternatively those working from home with separate entrance/au-pairs facilities.
Immediately as you enter you are overwhelmed by the feeling of natural light and grandeur created by the expansive tiled reception hall with feature curved staircase providing access to the first floor. The drawing room is a perfect size overlooking woodland copse to the front complemented by a central feature fireplace opening into the dining room which is a super space for dinner parties with the distinctive wood flooring. The study is an ideal size for children's homework or alternatively a perfect place to rest and relax. Very much the hub of this immense home is the kitchen/breakfast room a great place for families to gather and in turn overlooking the garden with sliding doors providing access. The kitchen area has been extensively fitted and was designed by Wooden Heart of Weybridge utilising an abundance of white fronted units entwined with Corian work surfaces and fitted with the finest selection of Miele appliances. Flowing perfectly the children's playroom is immediately adjacent. The family room is situated just off the entrance hall fitted with a range of bespoke cabinetry. There is also a well fitted utility room, downstairs cloakroom and cloaks area off the reception hall.
The curved staircase provides access to the first floor where the master bedroom with balcony is quite superb with "his and her" dressing rooms plus an individually themed bathrooms utilising luxurious sanitary ware. There is easy access to a secondary staircase ideal for teenagers or home help. The remaining four bedrooms on this level are all fitted with a selection of wardrobes and have individually themed en-suite facilities.
The second floor is flexible dependant on lifestyle and could easily be used as bedrooms six and seven. Alternatively for fitness enthusiast's bedroom six is currently utilised as a gym. The remaining bedroom could double-up as a media/bonus room with en-suite facility. Immense natural light is provided by a selection of skylights/Velux windows and the glazed bridge interlinking the two rooms is a further feature.
The carriage driveway provides plenty of parking leading to the triple garaging (one double and one single). To the rear, the garden backs onto Broadwater Lake where our client is creating a wonderful outdoor entertaining space ensuring hours of fun with fire pit, jacuzzi and outdoor kitchen facilities. The swimming pool complex will be one of the best in Burwood Park. Completion is due at the end of March 2024 which will ensure tremendous appeal across the summer months. The full width sun terrace will be a stunning entertaining area across the summer season. An abundance of specimen surrounds creates the perfect backdrop and summer vibe with astroturf area flowing seamlessly to a lawn and children's play area. The entertaining loggia flows off the kitchen/breakfast room which ensures outdoor entertaining across all seasons.
Floor Plan

Location
Burwood Park is a rather special environment spanning some 360 acres of natural beauty, woodland and two lakes. Key school catchment areas appealing to children of all ages are right on your doorstep, as is Walton's mainline railway station utilising a fantastic service to London Waterloo. Leisure facilities are close at hand to include championship golf courses, well renowned health clubs including Foxhills and St. George's Hill Lawn Tennis Club.





























