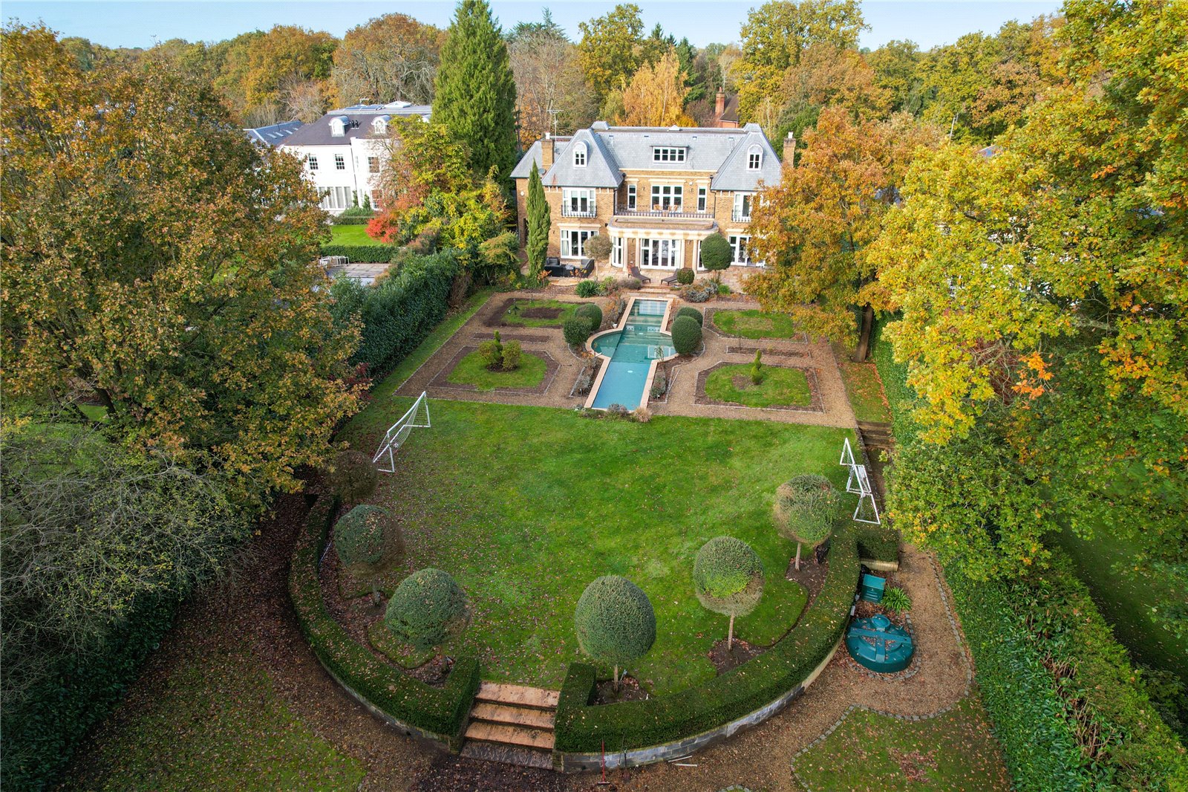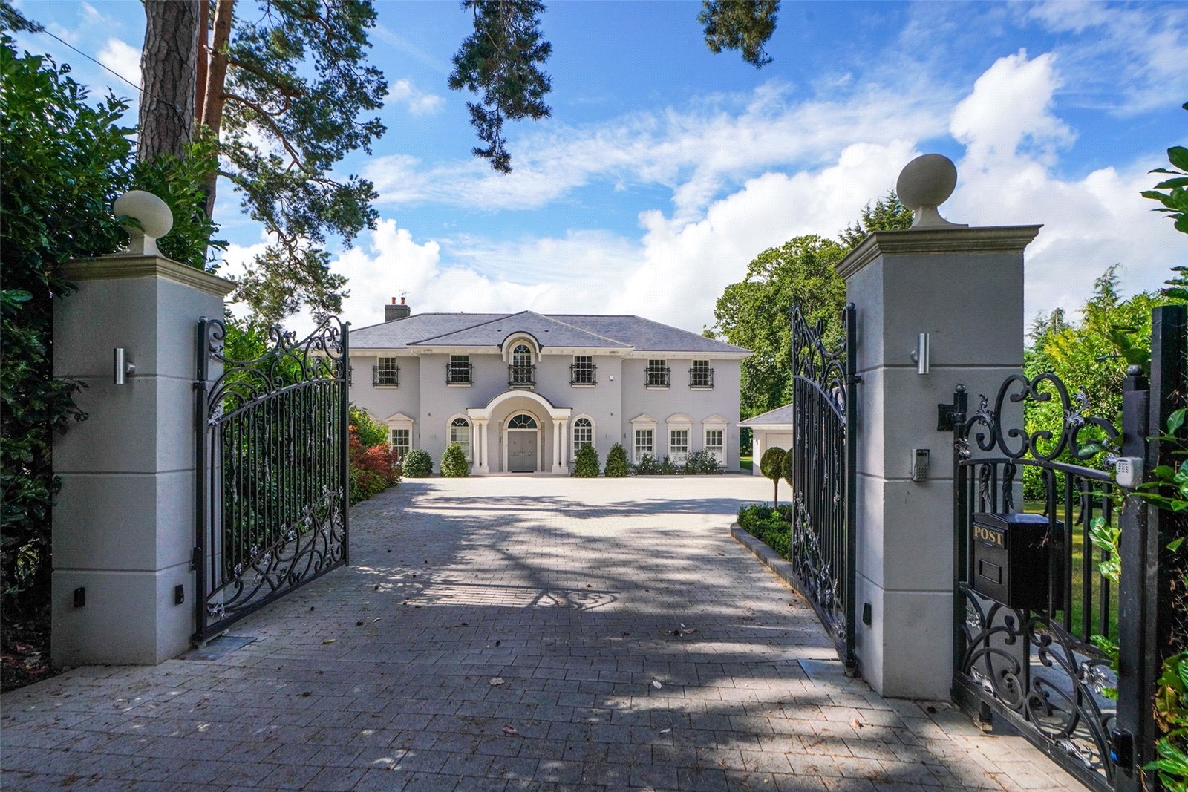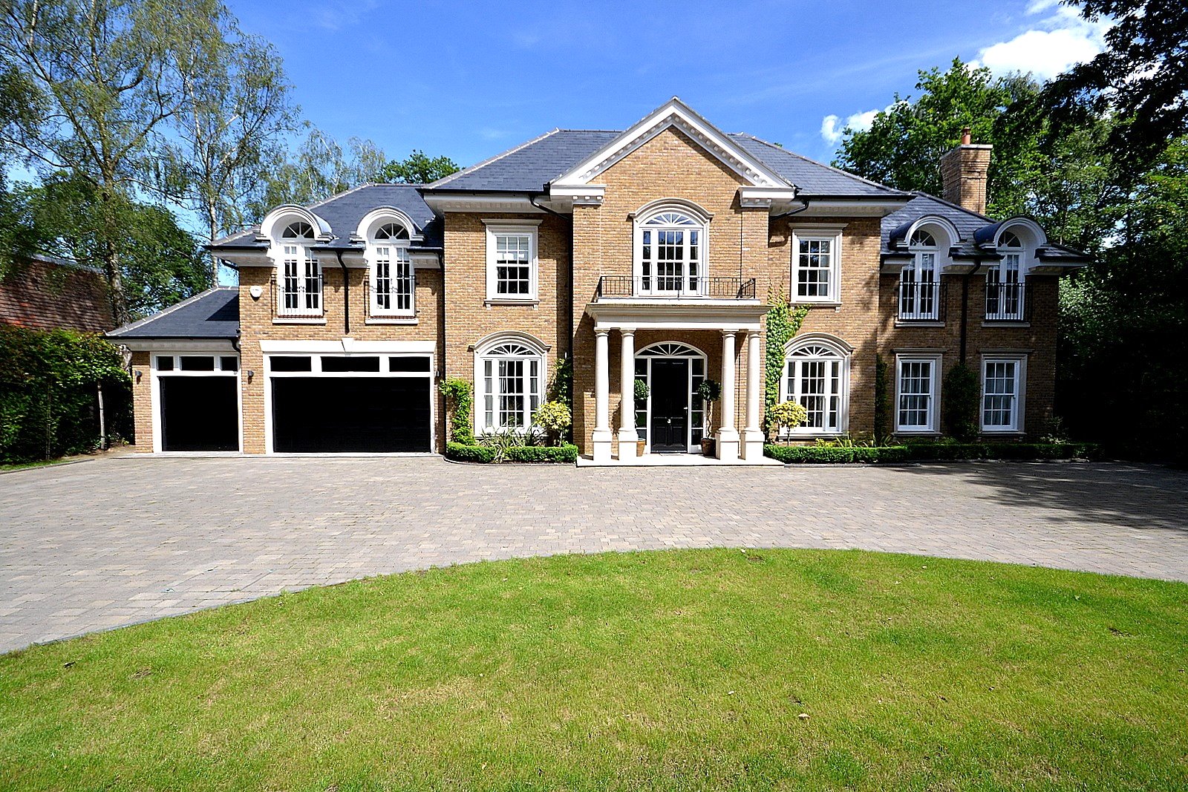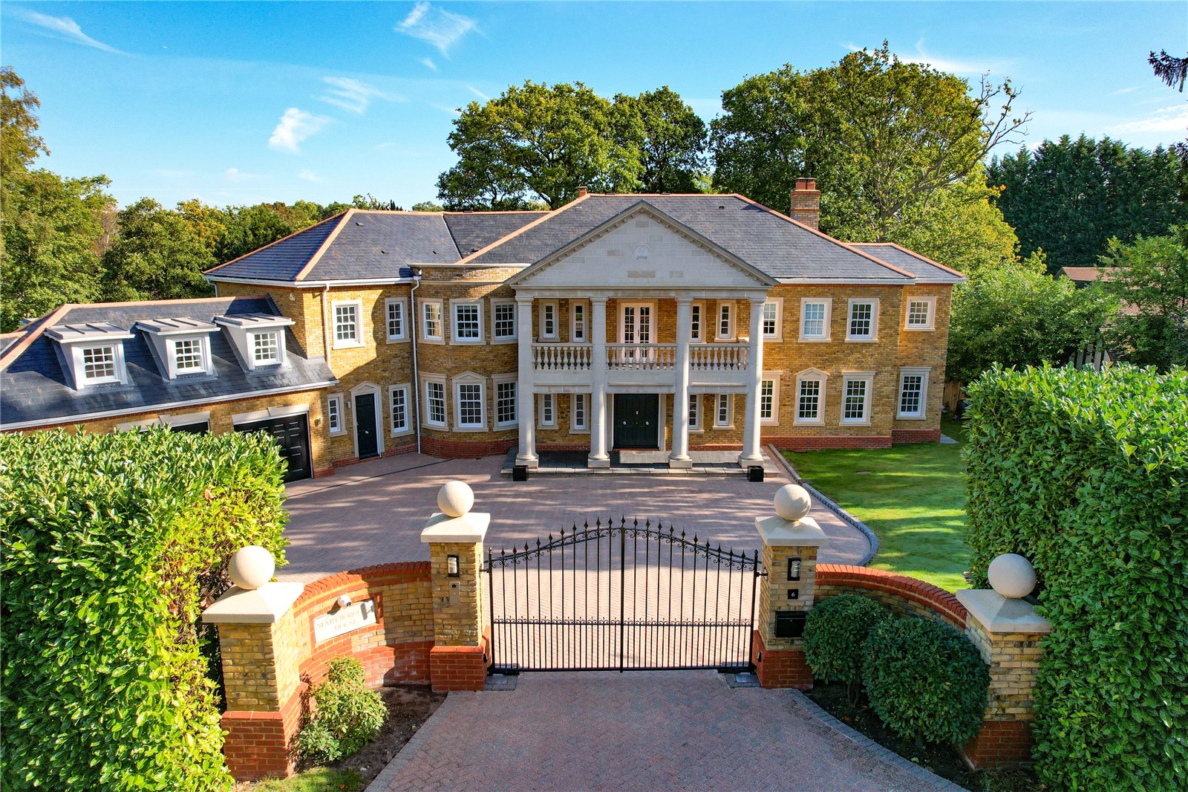Summary
Standing proudly amongst this gated Southerly setting in excess of two thirds of an acre towards the centre of the coveted Burwood Park estate, this elegant and distinctive family home backs on to Broadwater Lake with private access. Presented in show home condition, the impressive configuration provides free-flowing entertaining spaces all arranged over three floors. There is a separate detached self-contained studio above the garage. Our clients have meticulously enhanced and restored key areas over recent times capturing an abundance of natural light entwined with intimate and thoughtful timeless styling. EPC Rating = C
Key Features
Full Description
Burwood Park is a highly sought-after environment spanning some 360 acres with areas of natural beauty, woodland and two lakes, just ideal for those relaxing Sunday afternoon walks. For commuters, Walton’s mainline railway station is just moments away providing an exceptional service to London Waterloo. For International commuters, the motorway network providing access to both Heathrow and Gatwick airports are close at hand. For fitness enthusiasts, there are a number of golf courses and health clubs all within striking distance.
Standing proudly amongst this glorious Southerly facing setting towards the centre of Burwood Park backing on to Broadwater Lake, this impressive family home is surely one of the finest that has been constructed over recent decades in this coveted private estate.
As you arrive you are immediately overwhelmed by the attention to detail that our client has intimately and thoughtfully created over recent times to capture the free-flowing and flexible entertaining spaces emphasising natural light across key areas. The self-contained studio above the garage is just perfect for growing families or alternatively for those working from home/home help facilities.
The impressive entrance hall with karndean flooring creates that fantastic first impression where your eyes are immediately drawn to the landscaped gardens. The entertaining spaces dovetail perfectly just ideal for family living, the majority capturing panoramic views across the gardens and swimming pool. The drawing room flows seamlessly through to the dining room with a door providing access to the raised sun terrace. The defining fireplace creates a focal point set symmetrically opposite the bespoke cabinetry. The dining room is currently utilised as a family room, once again a perfect size overlooking the garden, adjacent to the kitchen area just perfect for dinner parties. The kitchen/breakfast/family/playroom is very much the hub of this special home flowing from back to front - an enormous space for family living. The kitchen area has been thoughtfully and extensively fitted with a fabulous range of units entwined with natural stone work surfaces and an abundance of appliances. There is plenty of space for a table and chairs and additional breakfast bar. The family/playroom area is an ideal space to rest and relax. The utility room has also been re-fitted utilising a similar theme. The study is ideal for those working from home. There is a useful boot room plus a downstairs cloakroom.
The fabulous master suite has been extensively remodelled and would not look out of place at a 5* hotel incorporating two distinct dressing room areas. The bedroom captures views across the garden with double doors to an enclosed balcony. The luxurious bathroom has been extensively refitted utilising luxurious and timeless sanitary ware. There are three guest suites on the first floor suiting all needs fitted with a great range of bespoke cabinetry and all enjoying individually themed en-suite facilities. One of the guest suites enjoy a separate dressing room and access to the enclosed balcony.
The second floor provides exceptional flexibility, just perfect for teenagers or older relatives within essence a games/bonus room and if required four bedrooms. There is also a separate shower room.
Externally, the resin bonded driveway provides plenty of parking leading to the garaging. There is a staircase that gives access to the studio with kitchen area and shower room. To the rear, the gardens are a delight capturing a southerly facing orientation backing directly on to Broadwater Lake. The central ornamental swimming pool is a real feature with clearly defined gardens to either side providing the perfect backdrop and seclusion across all seasons. The raised sun terrace is just ideal for summer entertaining - a real sun trap.
Floor Plan

Location
Burwood Park is a rather special environment spanning some 360 acres of natural beauty, woodland and two lakes. Key school catchment areas appealing to children of all ages are right on your doorstep as is Walton's mainline railway station utilising a fantastic service to London Waterloo. Leisure facilities are also close at hand to include championship golf courses, well renowned health clubs including Foxhills and St George's Hill Tennis Club.












































