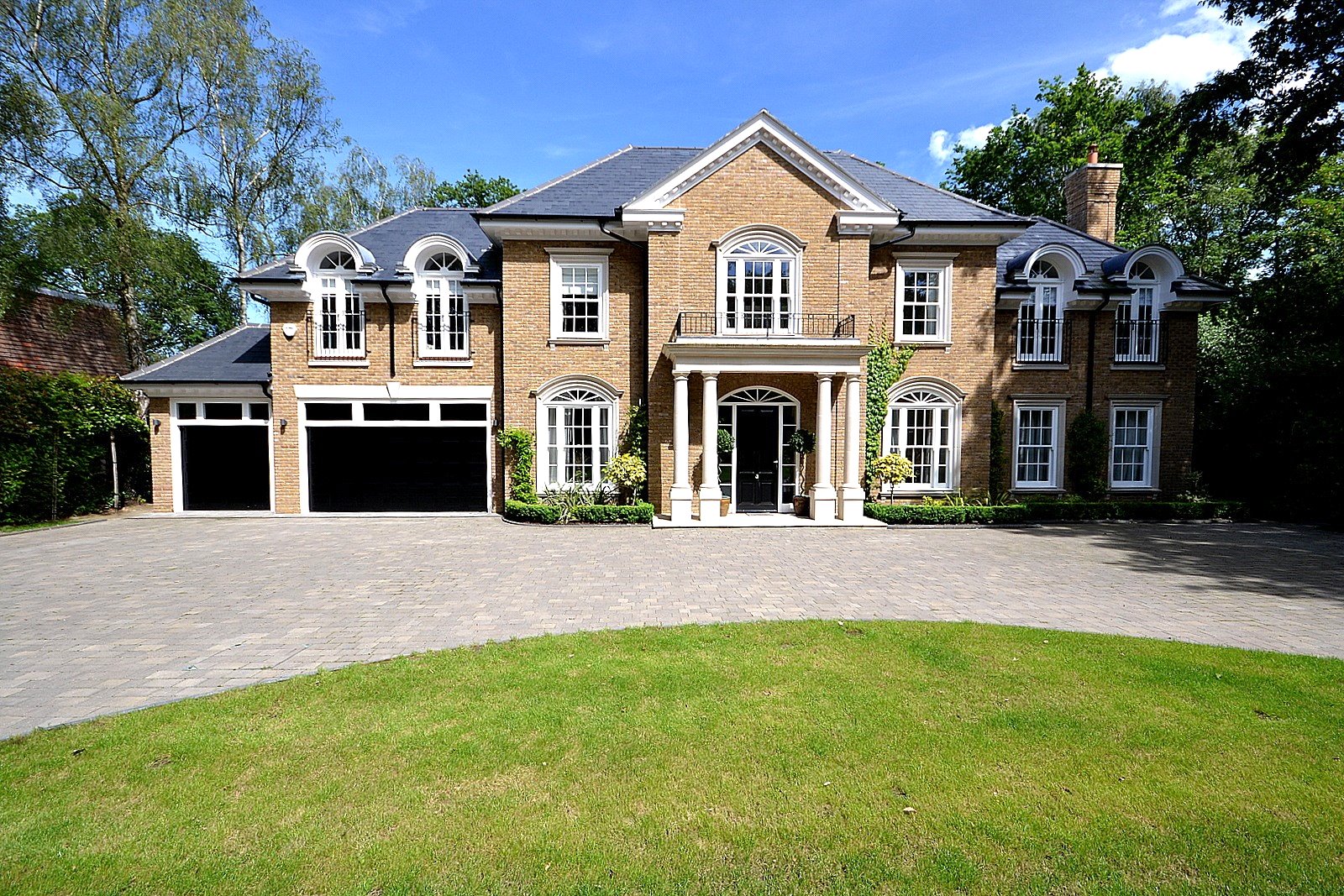Summary
PERSONAL VIDEO ATTACHED - SIMPLY STUNNING IN THE HEART OF THE FAIRMILE ESTATE - Set amongst glorious south westerly facing gardens, this brand new family home extends to over 8,000 sq. ft cleverly created by Park Lane Developments, utilising their outstanding specification entwined with a number of bespoke features. A whole host of Private schools are right on your doorstep, including the ACS Cobham International school, Reed's, Feltonfleet, Notre Dame and Danes Hill. Cobham's village facilities are just moments away.
Key Features
- Brand new home extending to over 8,000 sq. ft
- Created by Park Lane Developments
- Set in the heart of the Fairmile Estate
- Seven Bedrooms
- Five Reception Rooms
- Six Bathrooms
- Professionally Landscaped Gardens
- Room for a Pool if required
Full Description
Downe House has recently been completed by Park Lane Developments, one of Surrey's leading development company's utilising their cutting- edge specification, entwined with a contemporary twist. An abundance of natural light is captured at every corner, due to the south westerly orientation, further emphasising the quality and our client's bespoke features/attention to detail.
As you arrive into the tiled reception hall, your eye is immediately drawn through the double doors towards the secluded gardens, a vast space ensuring an immense first impression. Free-flowing and fluid in so many ways the lateral entertaining spaces are just perfect for dynamic family living. The principal reception with semi-circular bay, captures a double aspect with two sets of double doors leading out to the sun terrace. The study is a great size for those working from home. The kitchen/breakfast room is very much the hub of this special home with a further semi-circular bay overlooking the side garden. The kitchen area was a bespoke choice by our clients', an outstanding feature extensively fitted with an abundance of appliances ensuring successful dinner parties. Double doors provide access to the adjacent family room, ideal for young families. Nearly full-height doors open seamlessly into the entertaining loggia, being a fantastic space for all year round entertaining. There is a very useful pantry plus utility room with secondary staircase leading to the first floor. There is a cloaks area plus a downstairs cloakroom.
On the first floor the principal suite "is quite superb" with double doors out to a balcony. The His and Hers bespoke bathrooms and dressing rooms would not look out of place in a 5* hotel. The three remaining bedrooms on this level, all enjoy individually themed en-suite facilities.
The second floor is extremely flexible, ideal for growing families with a further bedroom suite and two further rooms which could easily be utilised as a bonus/media room.
Externally, the gardens have been professionally landscaped over recent times and gated with the driveway providing access to the double garage. The expansive lawn area is surrounded by an abundance of evergreens, shrubs and specimen surrounds providing plenty of space for a Swimming Pool if required, with wide sun terrace ideal for summer entertaining.
EPC B | Council Tax Band H
Floor Plan

Location
From Cobham High Street proceed past the river into Stoke Road and take the first turning left into Leigh Hill Road. Proceed for approximately ? a mile and the Fairmile Estate is on the left hand side. Continue through the automatic gates and Downe House is further down on the right hand side.























