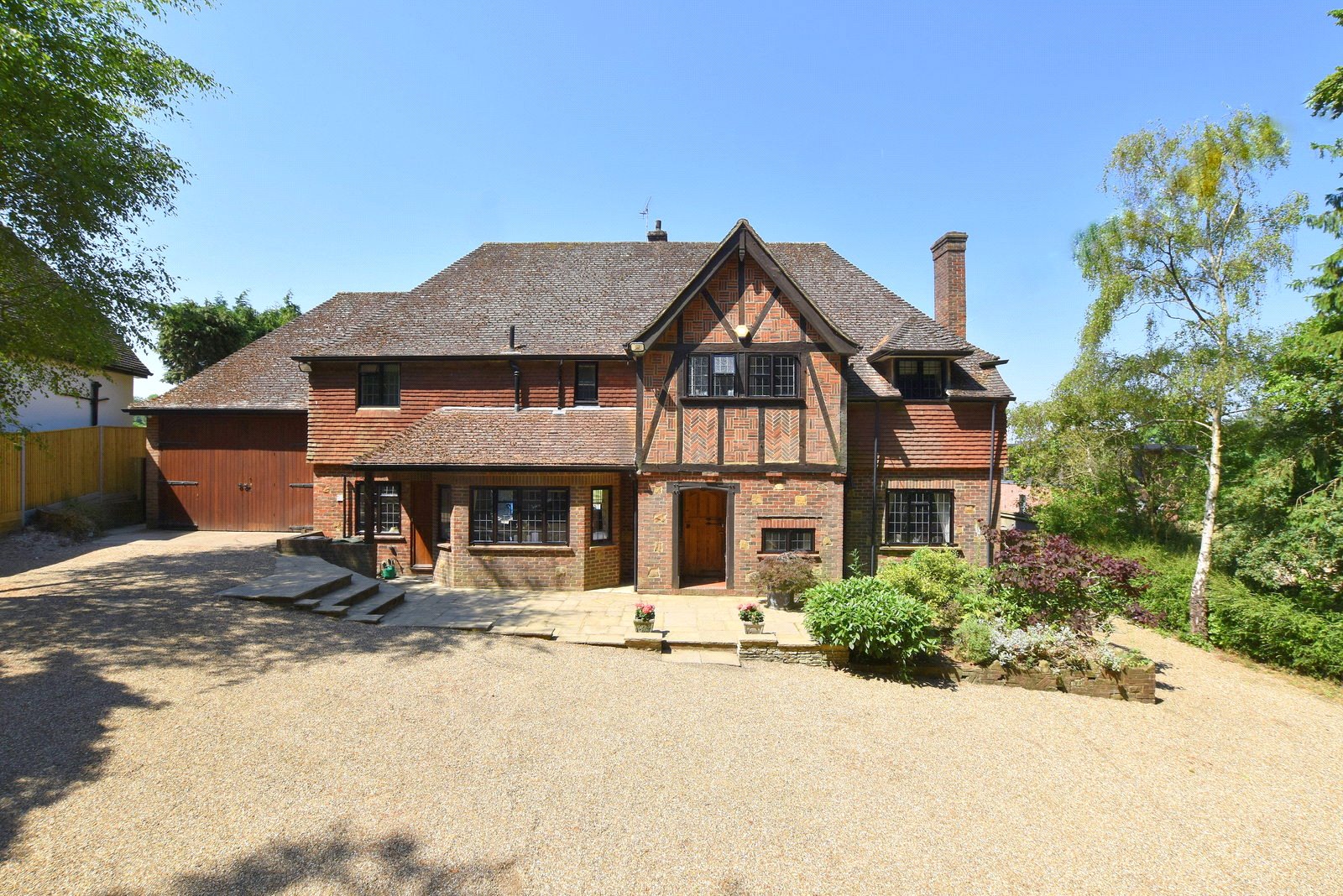Summary
Set amongst this secluded westerly facing setting in the heart of the Ashley Park estate, moments away from a whole host of facilities this perfectly proportioned family home is arranged over two floors. The free-flowing configuration suits young families with still scope to sympathetically enlarge if required.
Key Features
- Set in the heart of The Ashley Park estate
- Four reception rooms
- Re-fitted kitchen/breakfast room
- Principal suite
- Two guest suites
- Two further bedrooms
- Family Bathroom
- Carriage driveway with plenty of parking
- Twin integral garages
- Secluded gardens backing onto the original orchard high wall to the rear and open aspect to the foreground
Full Description
Ashley Park Avenue is one of Walton's premier estate locations, forming part of the carefully manicured Ashley Park Estate, moments away from Walton's mainline railway station utilising the exceptional service to London Waterloo. For family living, a whole host of schools suiting children of all ages are within striking distance, as are a number of leisure facilities.
Floreat House was built just under 27 years ago to a bespoke design and utilising an outstanding specification. Due to the westerly facing orientation an abundance of natural light is captured across the perfectly proportioned configuration further emphasising the finer details.
The fluid and flexible layout is ideal for the growing family and downsizing. It is ideal for entertaining with four distinct reception rooms, further complementing the refitted kitchen/breakfast room which in turn overlooks the secluded gardens. There is a useful utility room, plus twin downstairs cloakrooms.
On the first floor, both the principal and guest suites are impressive sizes enjoying dressing rooms and en-suite facilities. There is also a secondary guest suite. The two remaining bedrooms are serviced by a family bathroom.
Externally, the carriage driveway provides plenty of parking and leads to the twin integral garages. The wide sun terrace is an ideal space to capture the afternoon sunshine and just perfect for summer entertaining. The expansive lawn area is surrounded by a selection of evergreens, shrubs and specimen surrounds providing plenty of seclusion with original high wall to the rear and open aspect to the foreground.
EPC D | Council Tax Band H
Floor Plan

Location
Ashley Park is a prime commuter spot, just a short stroll from Walton's mainline railway station. Close links to Central London are nearby with easy access to the A3, M3 and M25. Heathrow and Gatwick Airports are within 30 minutes with London Waterloo only 30 minutes by train.
Floreat House is ideally situated a short distance from Walton town centre, mainline railway station and many state schools.
First class private schools nearby include St. George's College, Milbourne, Claremont, Reeds, The International School and Notre Dame School.
From Walton high street proceed along Ashley Road towards the first roundabout. Take the third exit into Ashley Park Avenue where number 74 can be seen on the left hand side just as the road bears round to the right.























