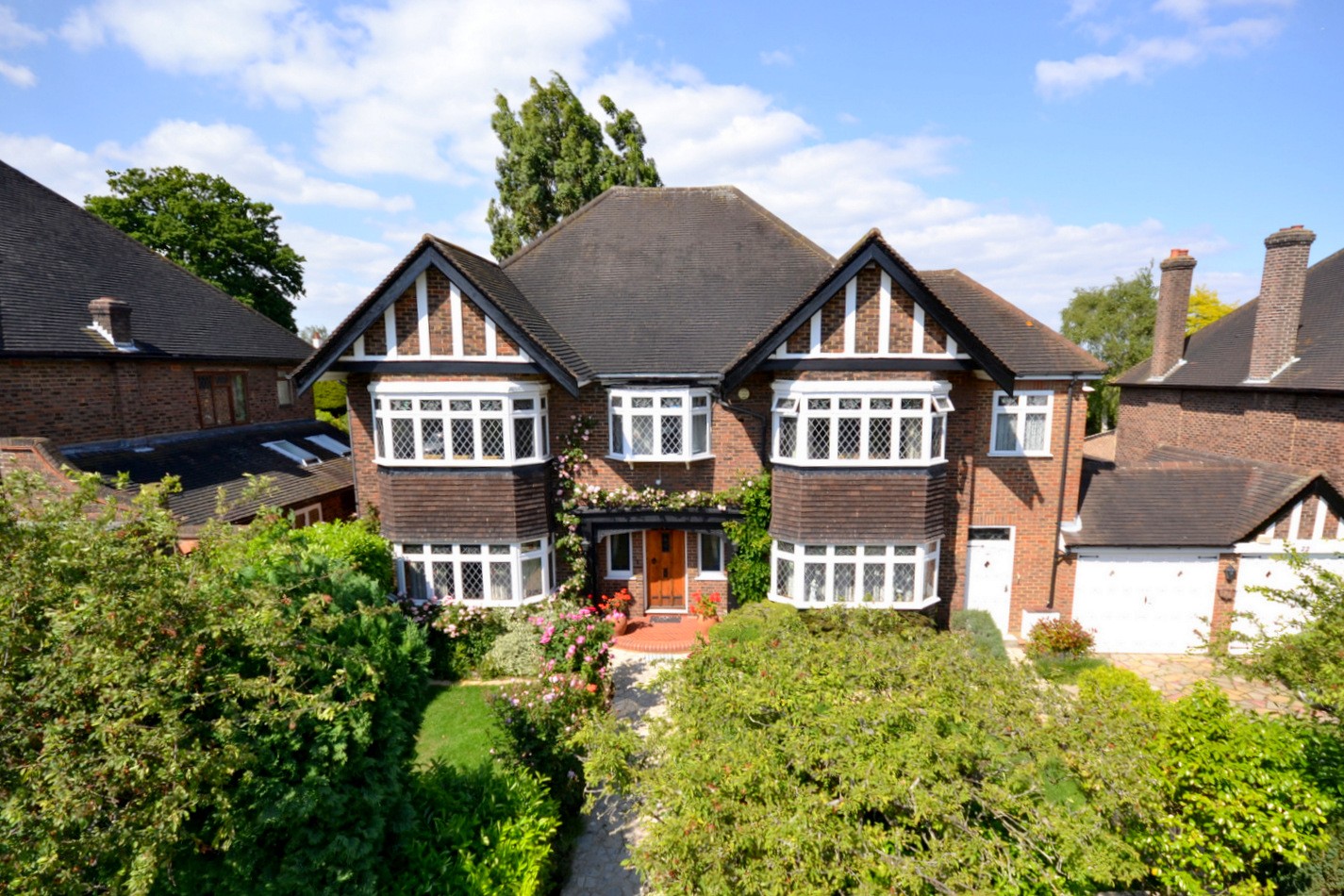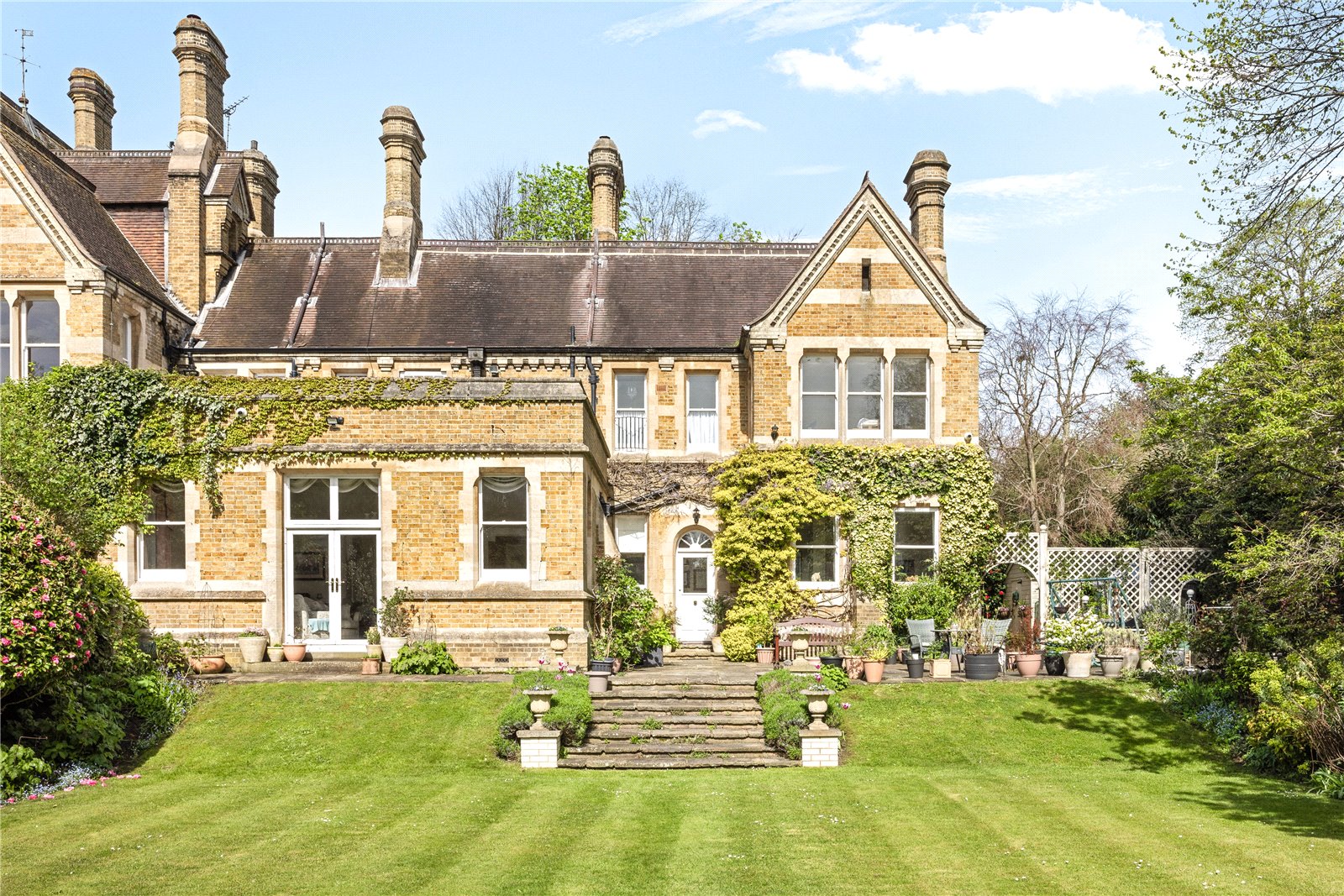Summary
On a well regarded, quiet road situated on the Oxshott/Cobham borders close to Reeds School, a superbly presented detached modern home occupying a third of an acre and offering over 4,000 square feet in total. Ideal for family living, the accommodation is perfectly arranged and complimented by a substantial private garden.
Key Features
- Handsome modern detached property built by Wildwood Construction in 2017
- Substantial family home offering over 4,000 square feet in total
- Set in a generous plot of just over a third of an acre
- Conveniently located on a quiet close to Reeds school and Oxshott Woods.
- Five bedrooms with en-suites plus two further bedrooms
- Complete kitchen renovation two years ago
- Beautifully landscaped raised terrace area
- Carriage driveway and integral garage
Full Description
A handsome modern detached home, meticulously crafted by Wildwood Construction in 2017. Nestled on a generous plot of a third of an acre, this outstanding property offers both space and elegance, having been superbly maintained and renewed by its long-term owners.
Arranged over three floors, the accommodation boasts generous living quarters and six spacious bedrooms, providing ample space for a growing family and hosting guests. Five bath/shower rooms ensure comfort and convenience for all.
The ground floor features a formal reception room, office and large open plan kitchen / dining / living room, perfect for entertaining and relaxing in style. The four bedrooms on the first floor occupy the four corners of the property, ensuring peace and privacy and each have an en-suite and dressing room. The two bedrooms on the second floor occupy a large area and are serviced by a further family bathroom.
This exceptional property seamlessly combines modern design, comfort and exceptional build quality with a light-filled space and a timeless nature, creating an idyllic living environment. Don't miss the opportunity to make this your dream home.
Garden & Exterior
The house is approached by a generous circular driveway with parking for several cars in addition to the integrated garage. A beautifully landscaped raised terrace extends from the back of the house, with steps leading down to the lawn. The rear garden, stretching to almost 200 feet, is bordered by mature trees and shrubs, creating wonderful seclusion, quiet and privacy.
EPC A | Council Tax Band H
Floor Plan

Location
Fairmile Park Road is a favourable location being a short distance from Cobham High Street which is considered to be the most vibrant of all the Elmbridge towns, having a range of independent boutiques mixed with cafés and restaurants. The River Mole runs through the town and the surrounding open countryside is ideal for walking and cycling. The A3 and M25 junctions are located on the edge of Cobham providing routes to London, the coast and links to London's two main airports. In addition, a train service runs to London Waterloo in some 42 minutes from Cobham and Stoke D'Abernon station.



































