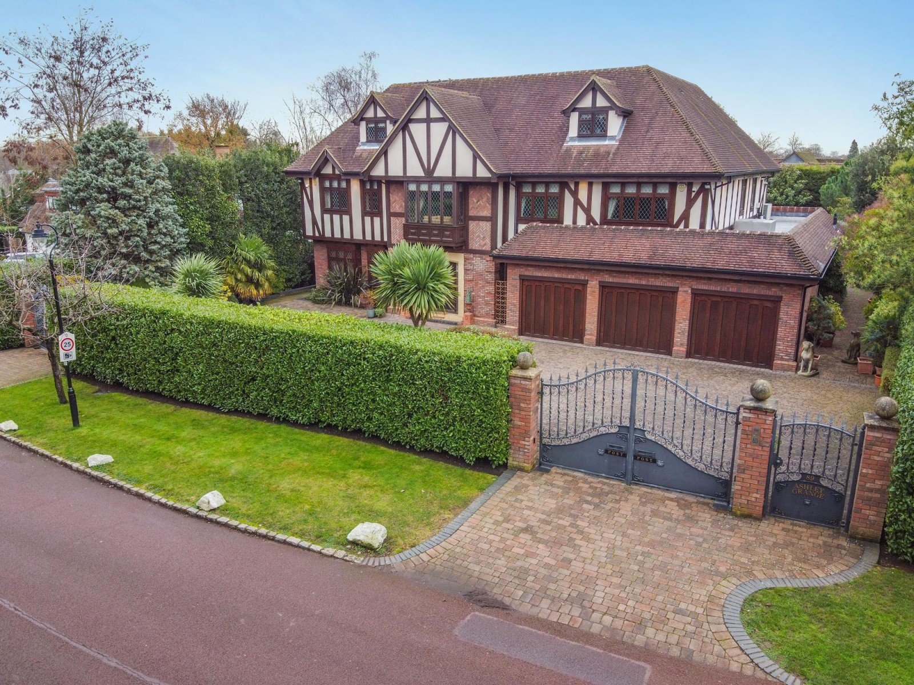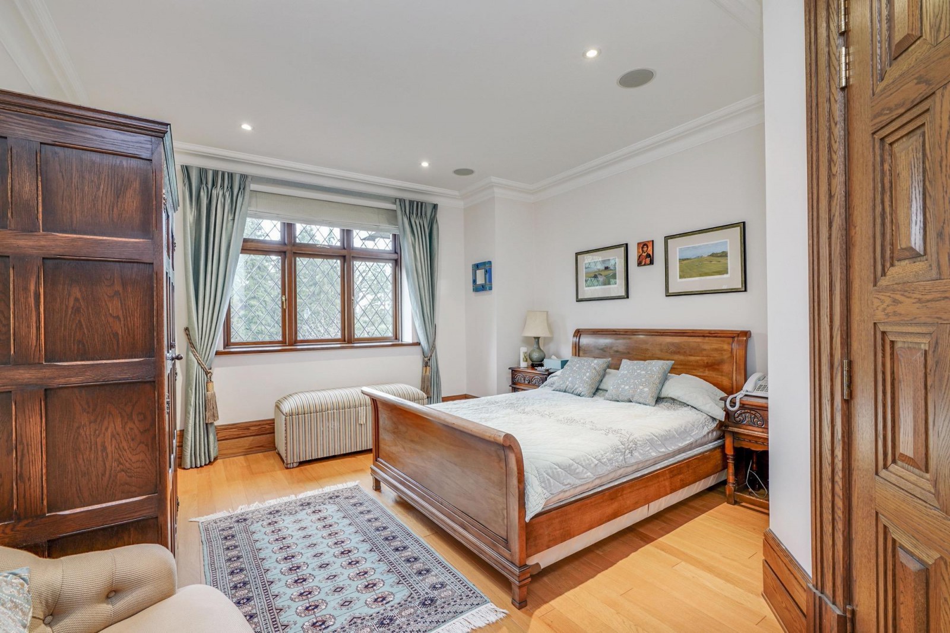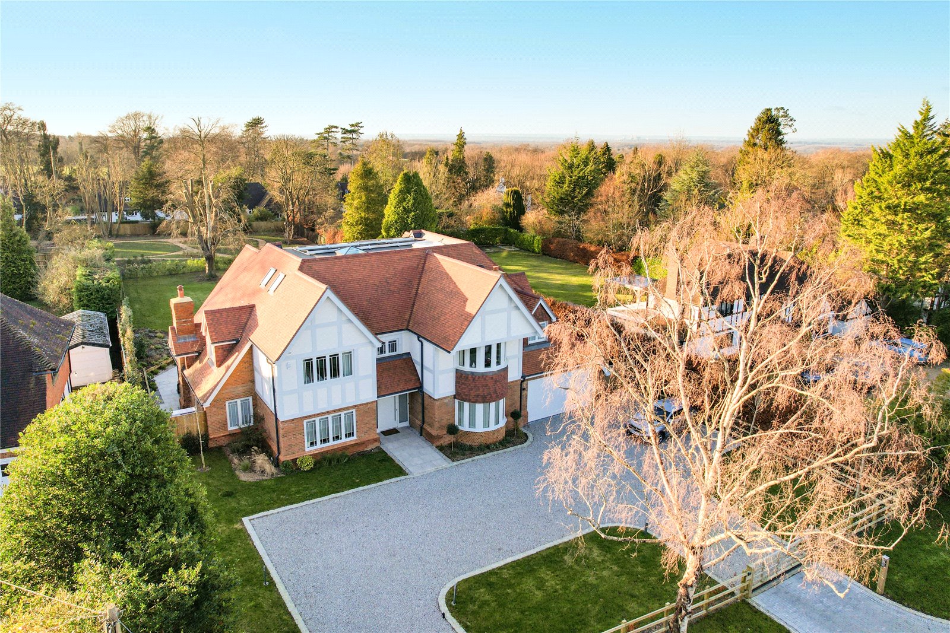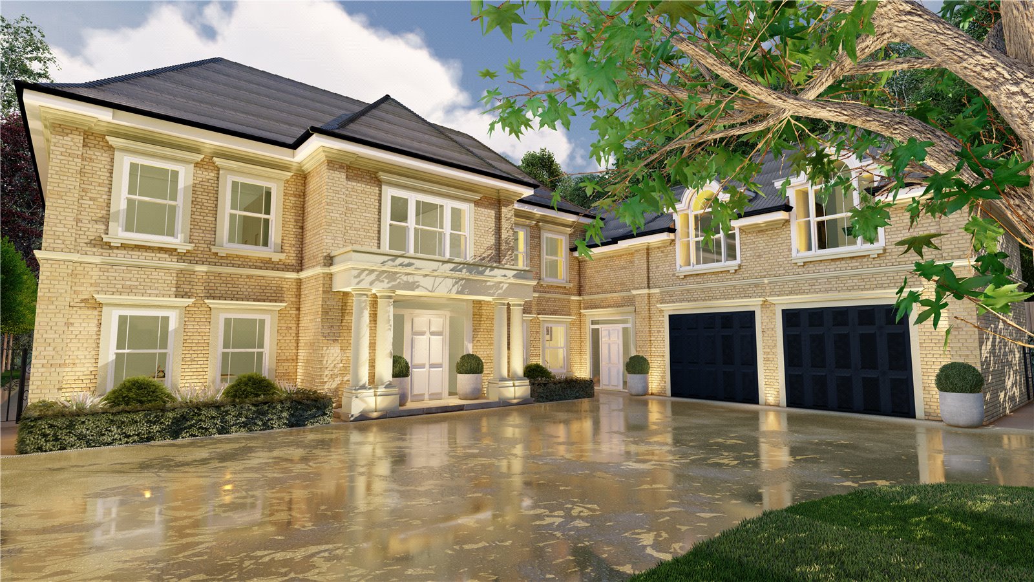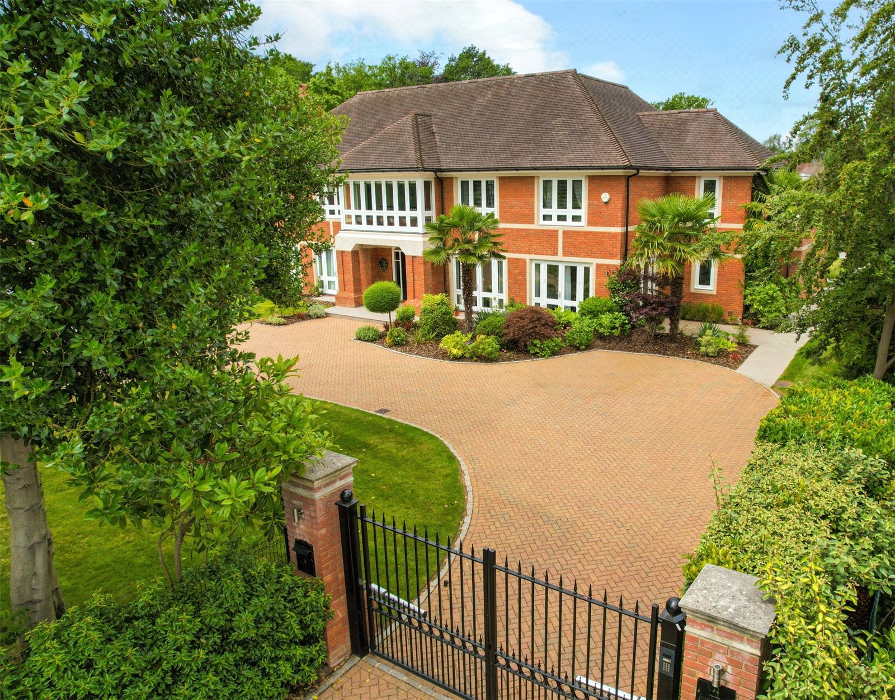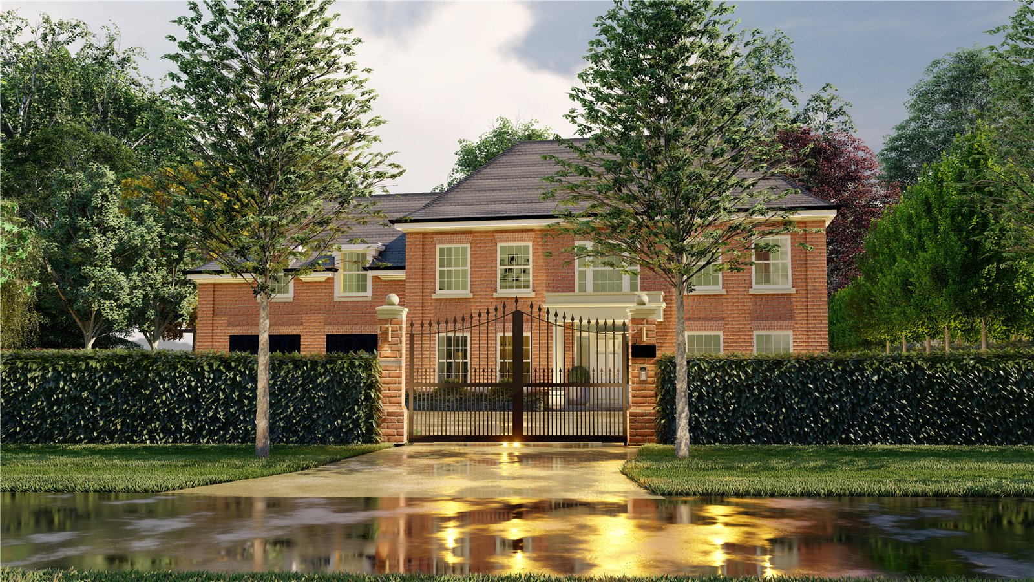Summary
This outstanding and individual family home is one of the most iconic homes in the coveted Ashley Park Estate, originally built by Royalton Developments in 2005. The timeless and thoughtful specification is quite superb, creating a special atmosphere across all three floors serviced by a four person lift. Family living is certainly captured at its best in this ideal location just moments away from Walton?s facilities and the mainline railway station.
Key Features
- Simply one of the best in Ashley Park
- Magical and timeless across three floors with lift
- Stunning specification
- Five free flowing entertaining rooms
- Extensively fitted kitchen/breakfast room
- Five bedroom suites
- Triple garaging
- Glorious gardens with swimming pool
Full Description
We are truly delighted and proud to offer for sale one of Ashley Park's most iconic family homes built in 2005, utilising Royalton Developments special and superlative specification. Our Client and Royalton were certainly in front of the curve at the point of construction, ensuring that this magical and timeless family home flows perfectly for dynamic family living.
Set centrally amongst this sought after estate the double gated drive sets the scene immediately as you arrive. As you enter, the intimate and detailed styling of the property becomes self evident; exuding quality and demonstrating a special atmosphere. The stone and mosaic flooring spans the majority of the principal entertaining areas blending perfectly with the original solid oak detailing and feature fireplace. The drawing and dining room are ideal for fine entertaining and dinner parties. The study is the perfect home for a captain of industry, especially considering the current climate. The kitchen/breakfast/family room is a tremendous space extensively fitted with an abundance of hand painted cream units, benefiting from polished granite work surfaces and stainless steel appliances - just perfect for large family gatherings. This area is great for young family living. Doors from the kitchen provide access to a walk-in pantry, climate controlled wine
store and to the triple garage and workshop. There is also a large utility room and two downstairs cloakrooms.
The wide oak staircase leads you to the impressive galleried landing with an oak parquet flooring; a magnificent area to rest and relax. Once again family living on this level is captured where the five double bedrooms are configured perfectly with all enjoying en-suite facilities, using high end and luxurious sanitary ware. The master suite is rather special, a fabulous space overlooking the garden, comprising of an en-suite bathroom and dressing room.
The lift extends to the second floor which is quite a remarkable space. It is a real entertainer's dream with great ceiling height and skylights ensuring plenty of natural light. The games/family/media room offers significant flexibility and already includes a separate wet bar. A door leads to a well proportioned Gym Room ideal for fitness enthusiasts or alternatively, this room could be converted into Staff Accommodation. There is also a large bathroom servicing this floor.
Additional features include an integrated vacuum system, programmable lighting, global standard security system, A/V throughout, underfloor heating as well as air conditioning servicing key
rooms.
Floor Plan

Location
Ashley Park is one of Surrey?s most prestigious and carefully manicured gated estates, moments away from Walton?s high street facilities with its mix of restaurant?s, bars and retail outlets. Key school catchment areas are also right on your doorstep suiting children of all ages. Walton?s
mainline railway station, utilising its exceptional service to London Waterloo, is a short stroll away whilst motorway networks, linking to International airports, are less than 5 minutes drive. Leisure facilities for sporting enthusiasts are very much catered for.

