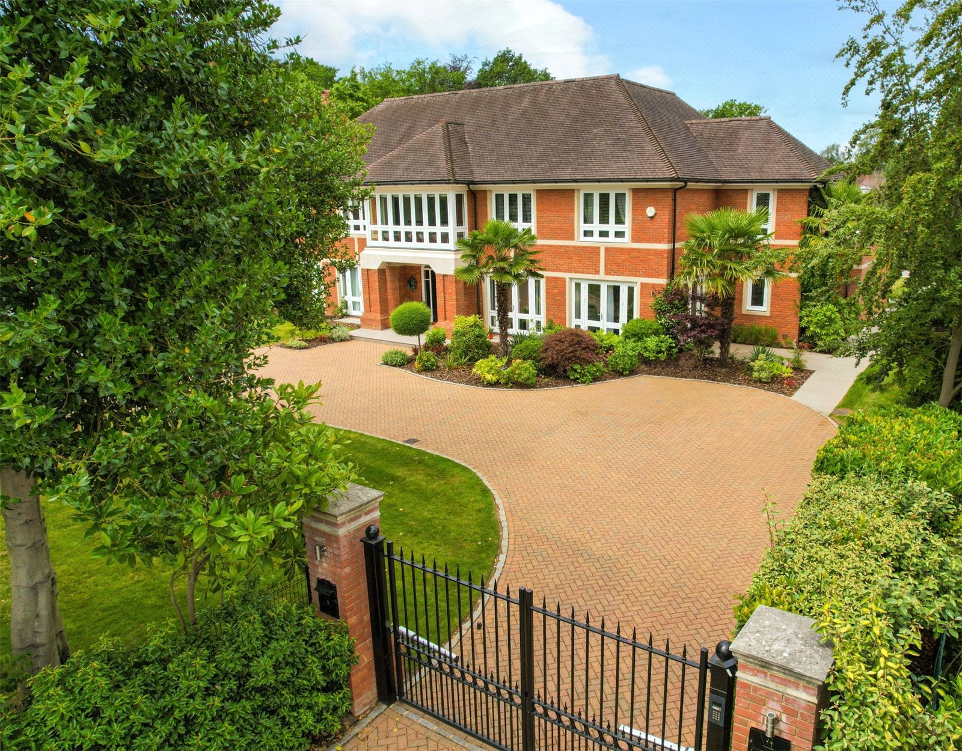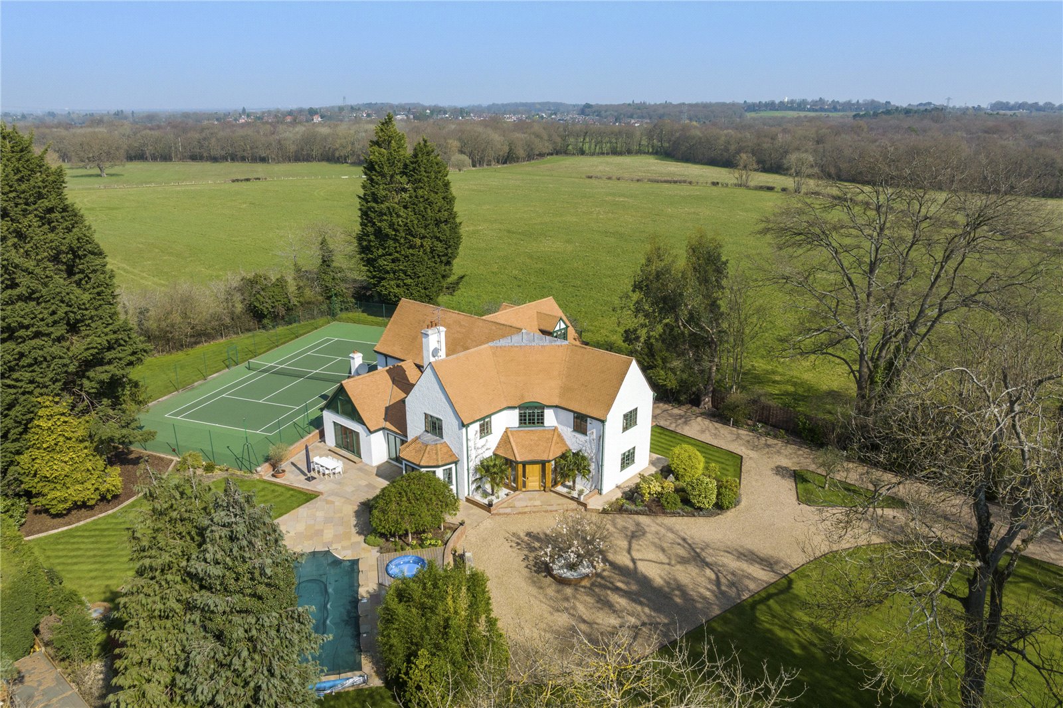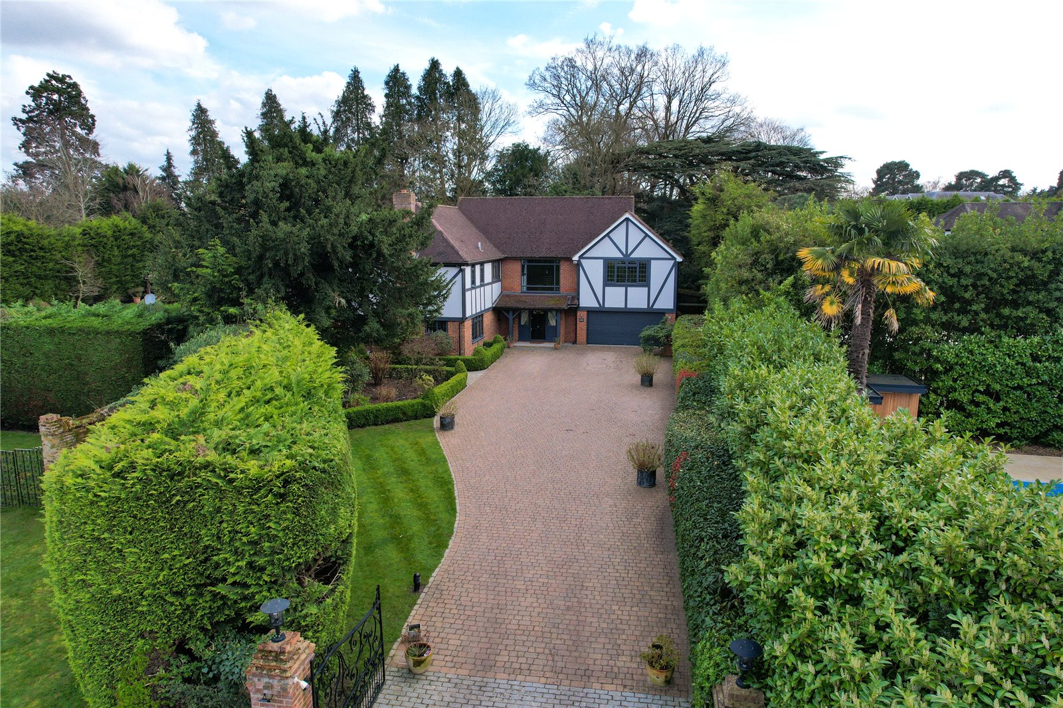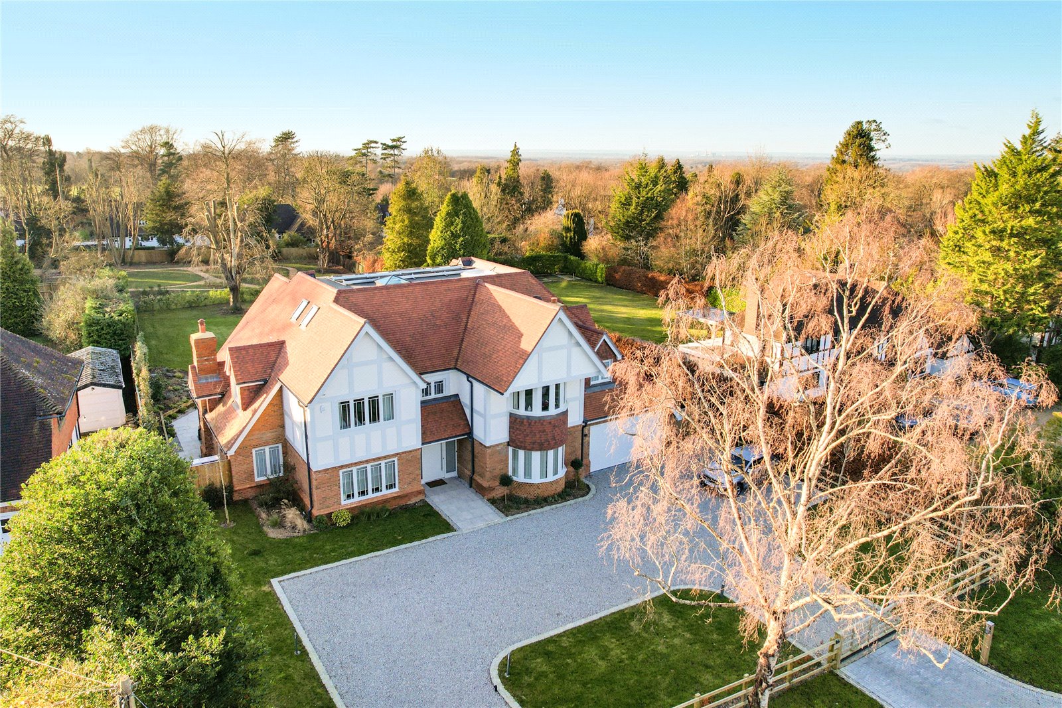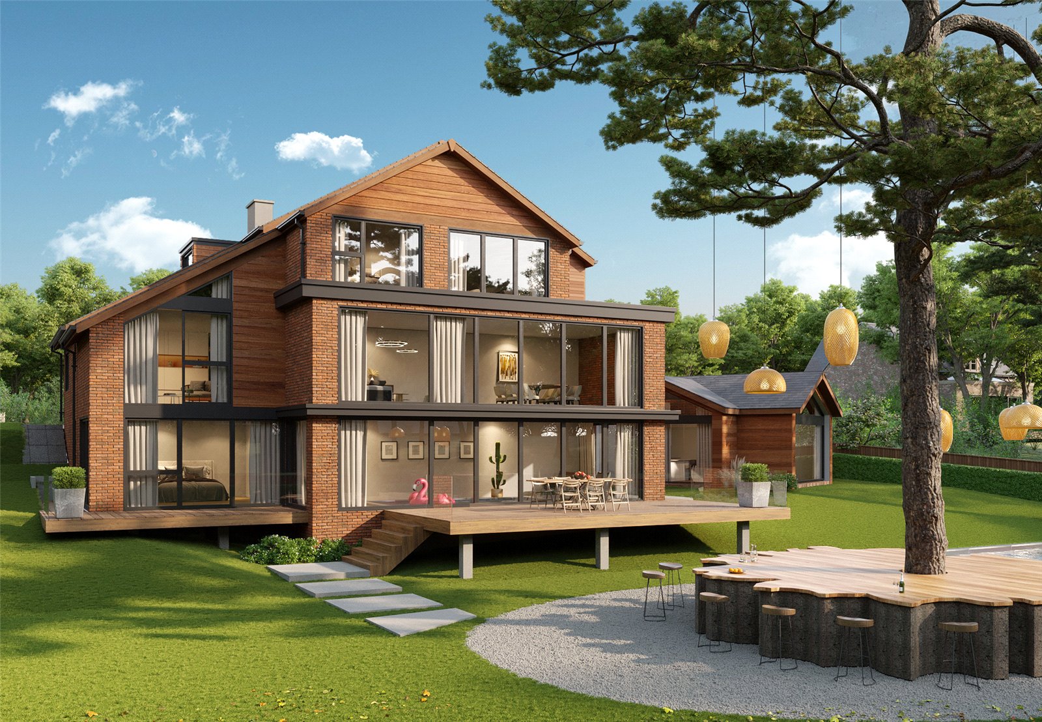Summary
Occupying an exceptionally secluded gated setting in this private road, forming part of "The Ashley's", this wonderful substantial family home was originally constructed by Octagon Developments. Our clients have extensively refurbished and restored the property over recent years to create a masterpiece utilising interior designer touches and a thoughtful/timeless specification just perfect for entertaining across all seasons. For family orientated buyers and commuters, this is the perfect location moments away from a whole host of key facilities. Road Maintenance Fee - TBC. Council Tax Band H - £4,458 pa.EPC Rating = C.
Key Features
- Forming part of The Ashley's
- Simply stunning
- Remodelled with an interior designer twist
- Perfectly proportioned
- Great for entertaining
- Five bedrooms
- Four bathrooms
- Summer house/entertaining kitchen
- Council Tax Band H
Full Description
Adelaide Road is a special location forming part of "The Ashley's" this gated road runs between Ashley Park Road and Hersham Road. Walton's mainline railway station is just moments away providing an exceptional service to London Waterloo as are a number of schools suiting children of all ages. The High Street facilities are a short stroll away with the River Thames beyond.
Our clients have created a simply stunning family home utilising exceptional intimate and timeless interior designer features across all key entertaining areas, flowing perfectly for dynamic family living. Porcelain flooring spans the majority of the ground floor perfectly complementing the additional distinctive features. The principal reception room is a great size with doors flowing seamlessly to the wide porcelain sun terrace. The dining room once again, captures the view across the gardens. Very much the hub of this special home is the kitchen/breakfast/family room clearly arranged in three distinct areas capturing family living at its best exuding an abundance of natural light. The kitchen area has been extensively re-fitted with a fine selection of distinctive SieMatic units entwined with Gaggenau appliances perfectly designed for informal dining and entertaining. Immediately adjacent is the playroom which works perfectly for young families. The utility room and secondary cloakroom have again been refitted in a similar theme. The study is a great size, ideal for those working from home. There is a useful cloakroom off the entrance hall which would not look out of place in a five-star hotel.
On the first floor the master bedroom is an exceptional size with an extensively fitted dressing room and a luxurious bathroom. The remaining four-bedrooms are well-proportioned, perfect for growing families with twin en-suite facilities. There is a further family bathroom.
Externally, the gated setting provides plenty of parking leading to the detached double garaging. To the rear the super wide porcelain sun terrace is just fabulous for summer entertaining leading to an outdoor barbecue/pizza oven/kitchen area with retractable roof for all seasons. The expansive lawn area is surrounded by a selection of evergreens and shrubs and leads to the summer house which could be used as a secondary home office/gym with shower room facilities.
Floor Plan

Location
Adelaide Road is a prime commuter spot, just a short stroll from Walton's mainline railway station. Close links to Central London are nearby with easy access to the A3, M3 and M25. Heathrow and Gatwick airports are within 30 minutes with London Waterloo only 30 minutes by train.
First class private schools nearby include St. George's College, Milbourne, Claremont, Reed, The International School and Notre Dame School.

