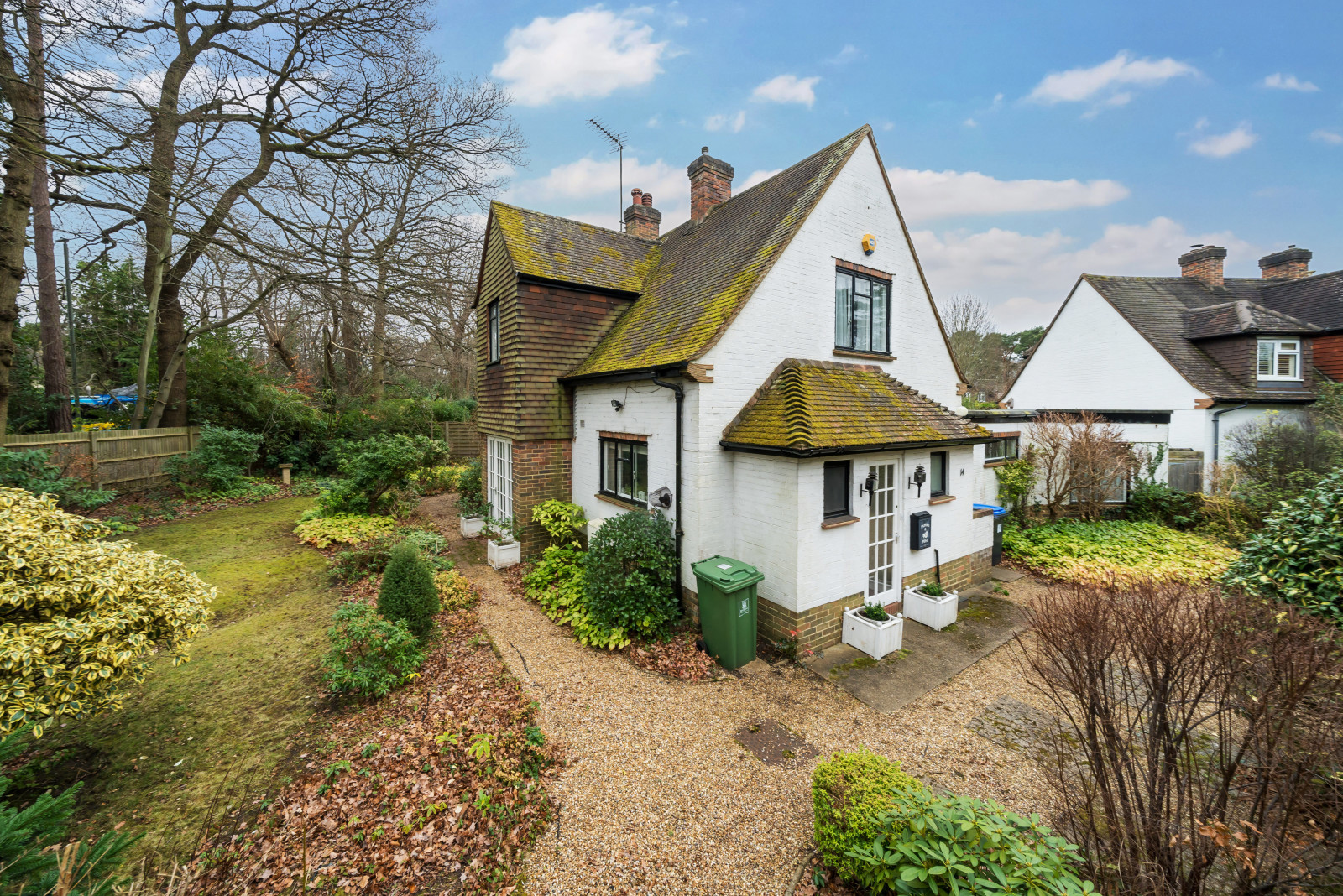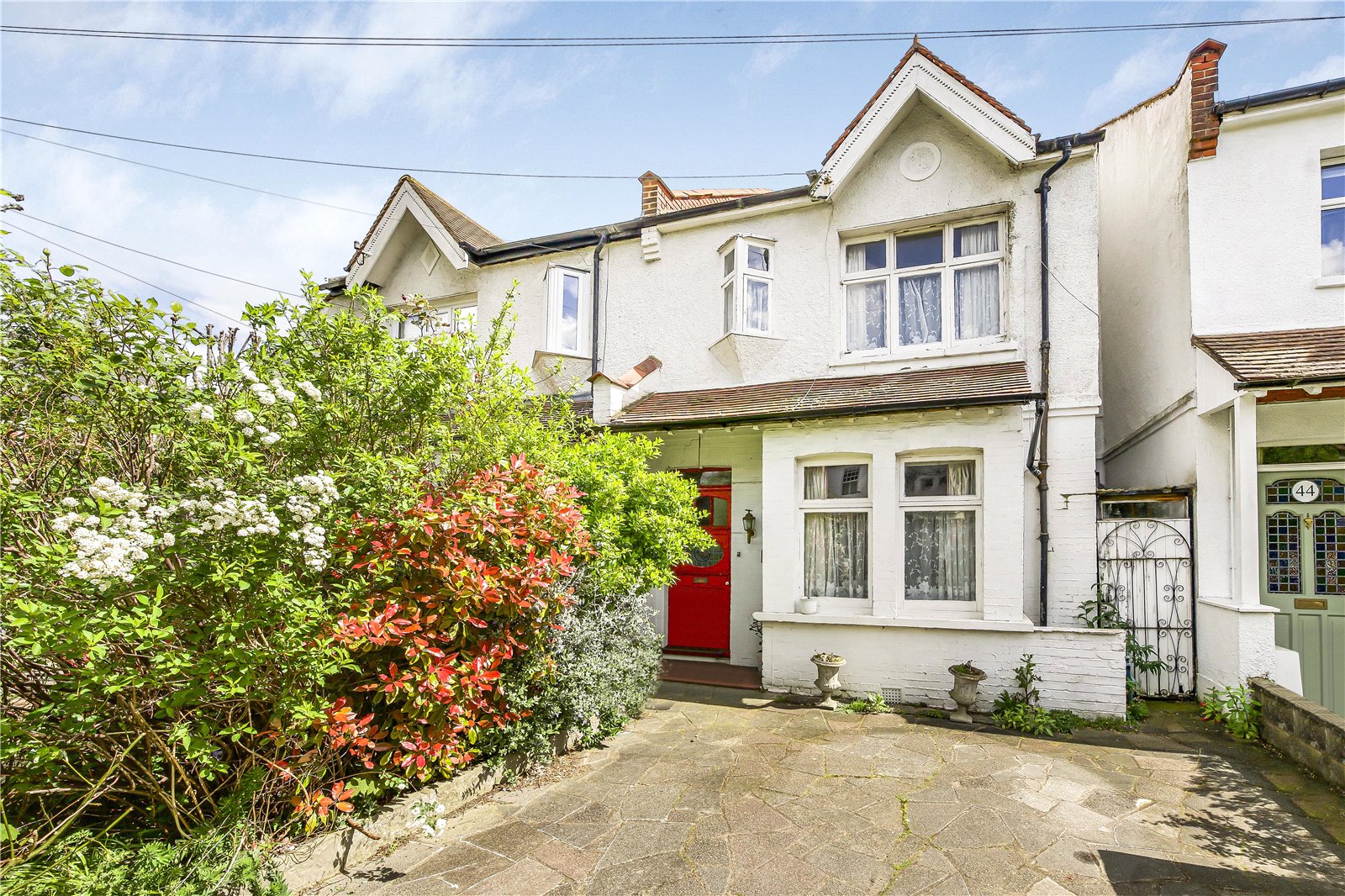Summary
We are proud to offer for sale this charming extended 3 bedroom detached family home with many original features (including wood-block floors) and an enclosed family garden, situated in an extremely desirable area, being handy for West Byfleet town centre, Waitrose, schools and train station. Its extended family space on the ground floor provides tremendous flexibility for you to create your next dream home. EPC: E. Council Tax Band: G.
Key Features
- 3 bedrooms, one with ensuite bathroom, and a contemporary shower room
- 5 separate reception rooms; with cloakroom and a utility area
- The practical layout offers flexible accommodation
- Situated in a mature plot with parking
- Handy for the shops and station
- Convenient for the M25 and A3
- There are many popular schools both private and state
Full Description
We are proud to offer for sale a delightful detached character 3-bedroom home set in an enclosed garden on three sides and with ample parking. The property has been extended on the ground floor to provide spacious and extremely flexible accommodation.
There is an elegant sitting room, a handy study and a semi open plan kitchen-dining room off which there is a useful lobby area with separate W.C. and walk-in pantry. French doors open into the extended part of the property providing a spacious family room with double aspect views and access to the rear garden. A second office/study and a utility room are accessed from this room.
Upstairs, there are 3 bedrooms, 2 excellent sized doubles with the principal bedroom having built-in storage and benefitting from an ensuite bathroom. Bedroom 2 is an excellent double with good eaves storage and enjoys views over the back garden. The third bedroom is a good single. There is a contemporary family shower room and a separate airing cupboard off the upper hall. Whilst the property is presented in an immaculate condition throughout it offers tremendous scope to create your dream home.
Outside, the property enjoys a corner plot, the mature trees, lawn and shrubberies providing both screened play space and interest for gardeners throughout the year. A small greenhouse is included in the sale. The private sunny rear garden offers patio and pergola spaces in which to relax and entertain. Accessed via Rivey Close with off street parking for two cars.
This property is ideally located for West Byfleet town centre which is being newly regenerated, making it popular for families. Within walking distance, there is an excellent choice of schools, as well as the train station with a fast service to London Waterloo, making it ideal for the commuter.
Floor Plan

Location
Rivey Close is ideally located for West Byfleet town centre which has an abundance of restaurants and a Waitrose, there is also a train station providing a fast service to London Waterloo, making it ideal for the commuter. Within the area there are excellent schools, both private and state, many challenging golf courses, health clubs and West Byfleet tennis club. The M25 and A3 are also accessible, providing access to Gatwick and Heathrow airports. Woking is also nearby with a popular theatre, mainline station and a larger choice of shops.



























