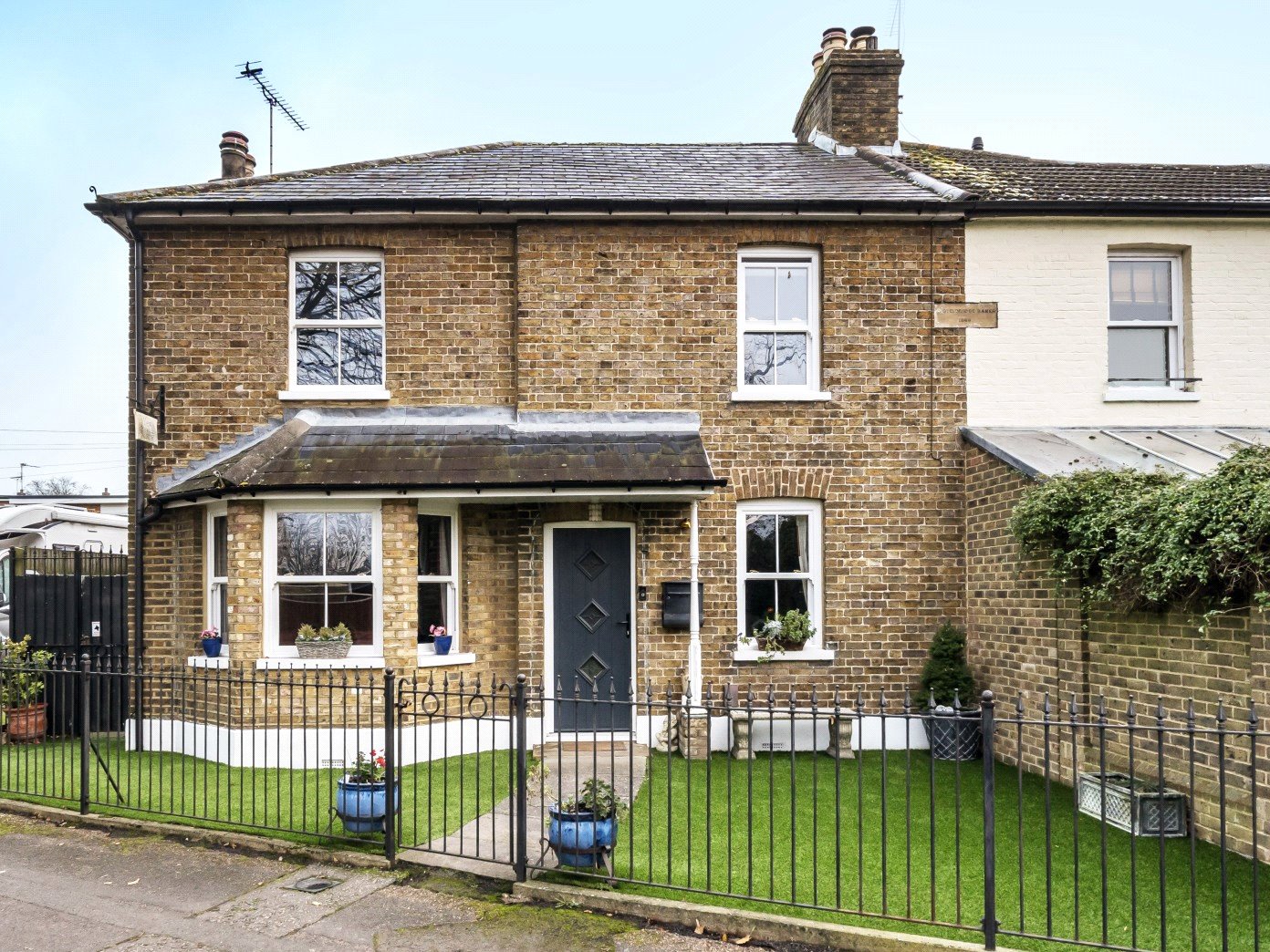Summary
An exceptional 3 bedroom townhouse, extending to 2018 sq.ft with the principal accommodation conventionally set over two floors with the bonus of a large double under croft garage with a games room behind. Set in landscaped, low maintenance westerly facing gardens backing onto Kempton Cricket Club.
Key Features
- Outstanding home extending to 2018 sq.ft
- Large split level living room
- Beautifully appointed contemporary style kitchen
- 3 Bedrooms and two bathrooms (one ensuite)
- Games/media room
- Large integral double garage
- 40’ Low maintenance westerly backing garden
- Quiet cul-de-sac development close to local amenities
Full Description
An exceptional 3 bedroom townhouse, extending to 2018 sq.ft with the principal accommodation conventionally set over two floors with the bonus of a large double under croft garage with a games room behind. Set in landscaped, low maintenance westerly facing gardens backing onto Kempton Cricket Club.
This beautifully presented home offers so much more than first meets the eye. Originally constructed in 1991 by Octagon Homes, who have an industry wide reputation for their attention to detail and high levels of craftsmanship. Further improvements have been made by our clients including the installation of sealed unit double-glazing, a stunning fully integrated kitchen, refitment of the bathrooms, tasteful redecoration including sumptuous carpeting and the creation of a games room. Being set on an east/west axis all the generously proportioned rooms are flooded with natural light that enhances the spacious feel. The split-level, open plan living room is divided into two defined areas with a good-sized dining area stepping down into a seating area with bi-fold doors that open onto the garden. The beautifully appointed kitchen has been refitted in a contemporary style with high gloss fronted units with contrasting granite worktops and a comprehensive range of integrated appliances. To the first floor are 3 bedrooms, the two double bedrooms have built-in wardrobes and the principal room also has a luxuriously appointed ensuite. The 4-piece family bathroom has also been attractively fitted and includes a separate shower cubicle. Completing the package is the games room that originally formed the rear portion of the integral garage and was separated to create a useful games/media room.
The westerly backing rear garden extends to approximately 40’ being paved for ease of maintenance with well-stocked beds planted with a variety of specimen shrubs and trees. To the rear is a backdrop of mature trees providing attractive screening with Kempton Cricket ground beyond.
Council Tax Band: G. EPC: C
Floor Plan


































