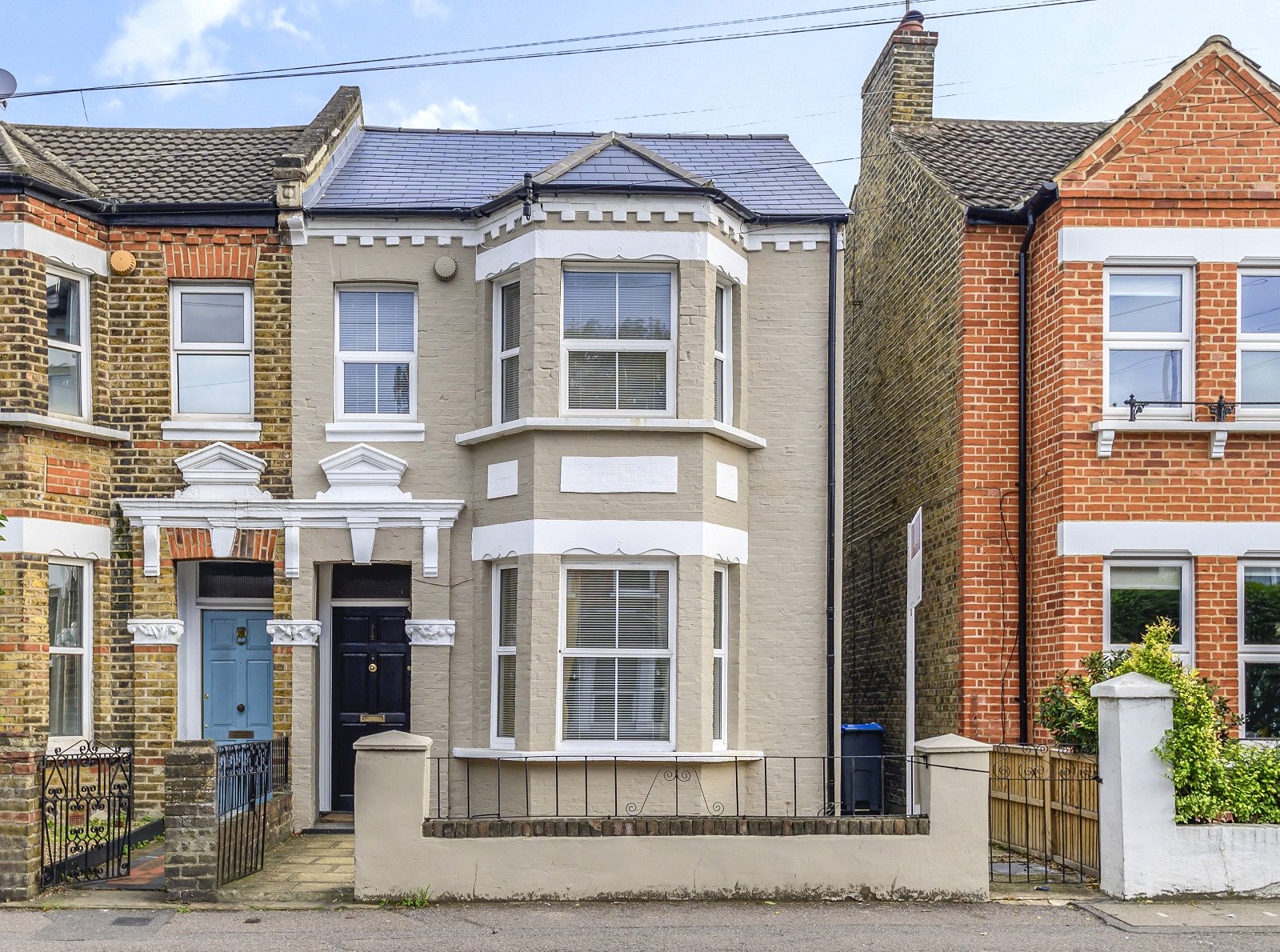Summary
A halls adjoining Edwardian villa with a replacement roof, three double bedrooms, bathroom to the first floor and current planning permission for a loft extension (ref: 22/00166/CPU), which provides an extra double bedroom and bathroom. The house is situated moments away from the centre of Kingston, 100 metres from The Fairfields, with local independent shops on the doorstep. The substantial accommodation features a large kitchen/breakfast room, which in turn leads to a private south facing garden with brick store which has power. There are also two separate reception rooms on the ground floor and the house has no onward chain. Agent note: some of the furniture shown is for illustrative purposes only. EPC D.
Key Features
- Three double bedroom family home
- Two reception rooms and a large kitchen/breakfast room
- First floor bathroom
- Planning permission for loft extension
- Replacement roof (built in 2021)
- South facing garden
- No onward chain
- Council Tax Band: E
Full Description
Floor Plan

Location
Hawks Road is almost equidistant from both Norbiton train station and the hustle and bustle of Kingston town centre.
The open spaces of the Fairfield Recreation Ground are quite literally down the road and as a result of easy access to transport links as well as recreational amenities on the doorstep, the general area is particularly popular with young professionals and families alike.




















