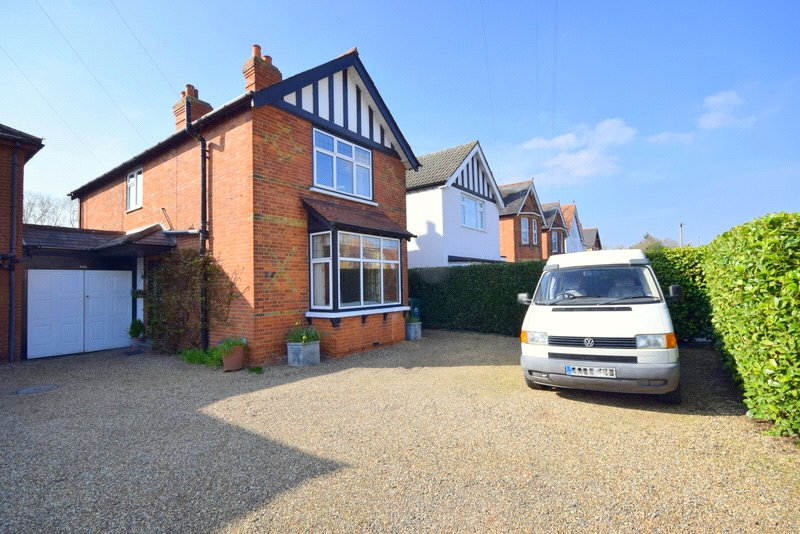Summary
A lovely 4 bedroom character home offering a versatile layout including annex/office potential and complimented by a beautiful 123’ south westerly backing garden. Ideally situated in the picturesque Thameside village of Laleham, within a 0.5 mile stroll of river and 1.2 mile of Staines upon Thames town centre and mainline station that offers a fast (38 minutes) direct service to London Waterloo. EPC: D
Key Features
- • Character family home with a versatile layout
- • Ground floor annex or office/treatment room
- • 4 Double bedrooms
- • Bathroom and 2 ensuite shower rooms
- • 3 Large reception rooms
- • Kitchen/breakfast room
- • Mature and landscaped 135’ south westerly backing garden
- • Off street parking
- • 0.8 mile walk to Laleham village and 0.4 mile stroll of river Thames
- • Only 1.25 miles to Staines town centre and mainline station
Full Description
This smartly presented family home has a lovely homely feel and retains much of its character. The property has been extended by our clients to provide a versatile layout with the addition of a large additional rear living room with its vaulted ceiling inset with Velux windows gives the room a wonderful feeling of space and light. Adjoining is a usual study with a shower room that leads through into a ground floor double bedroom with a roof lantern providing natural light, which was converted from the former garage. The remaining front portion of the garage has been retained as a store but could be amalgamated to create a separate entrance or window if required. Together these three rooms would make a good self-contained annex or if you work from home an ideal office/treatment room. The original living room is an elegant room with its open fireplace box bay window and high ceiling, and being tucked away to the front making it an ideal quiet retreat. The kitchen/breakfast room forms the hub of the home, comprehensively fitted with integrated appliances, a breakfast bar to one side and a side access to the garden. Behind this is a separate dining room that also retains its fireplace and has French doors opening into the rear living room.
To the first floor are three double bedrooms, the two principal rooms share a Jack and Jill ensuite shower room. Completing the package is the main fully tiled family bathroom that has been attractively fitted with a 3-piece period style white suite.
The mature rear garden extends to approximately 135’ enjoying the perfect sunny south westerly aspect. It has been attractively landscaped with a large patio leading to a shaped lawn bordered by well-established and stocked shrub beds and a variety of specimen trees including mature palms and silver birch. To the rear are a garden shed and a useful store. To the front a gravel driveway leads to a parking area for two large vehicles tucked behind cut hedging with an additional parking space in front of the former garage.
Floor Plan


































