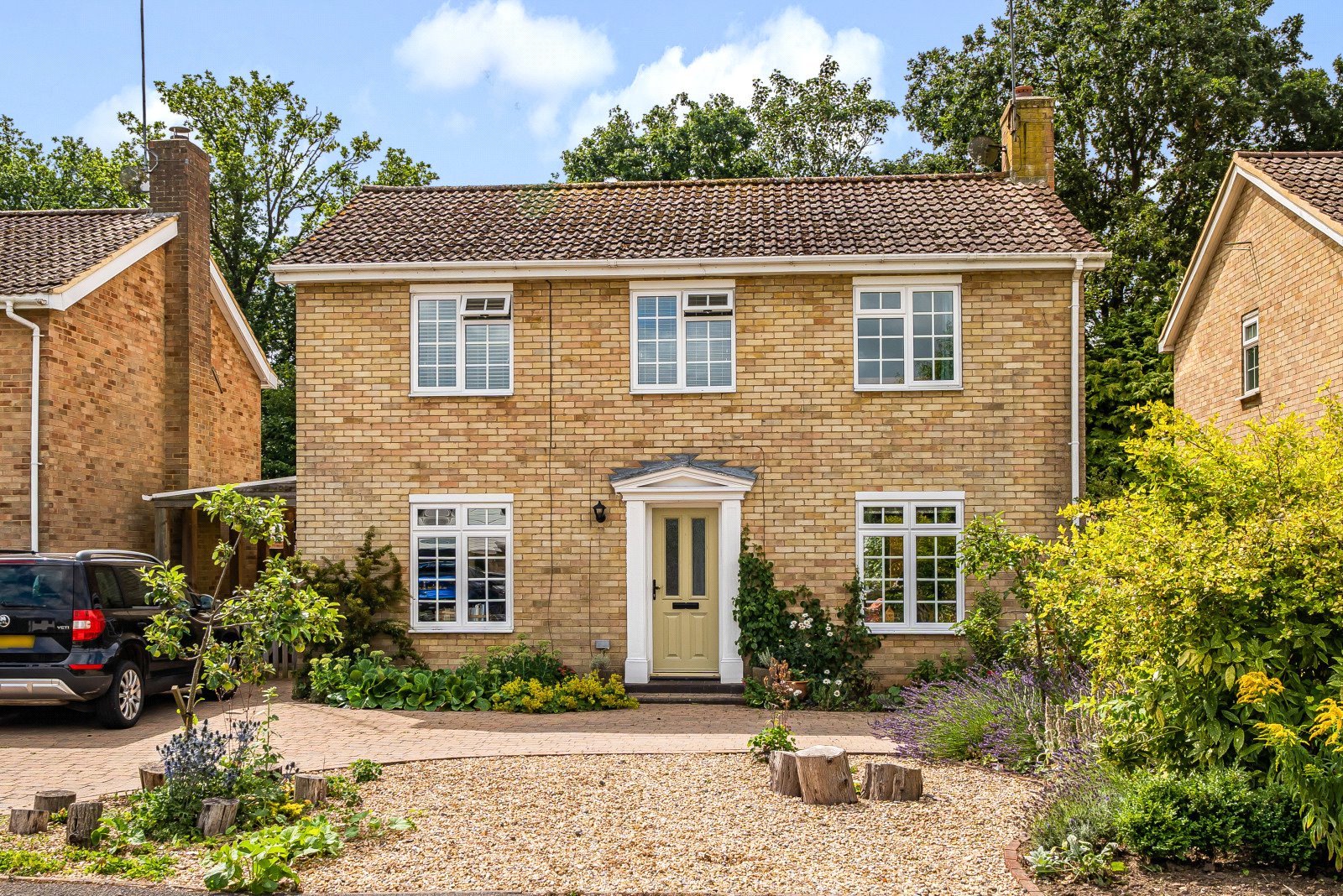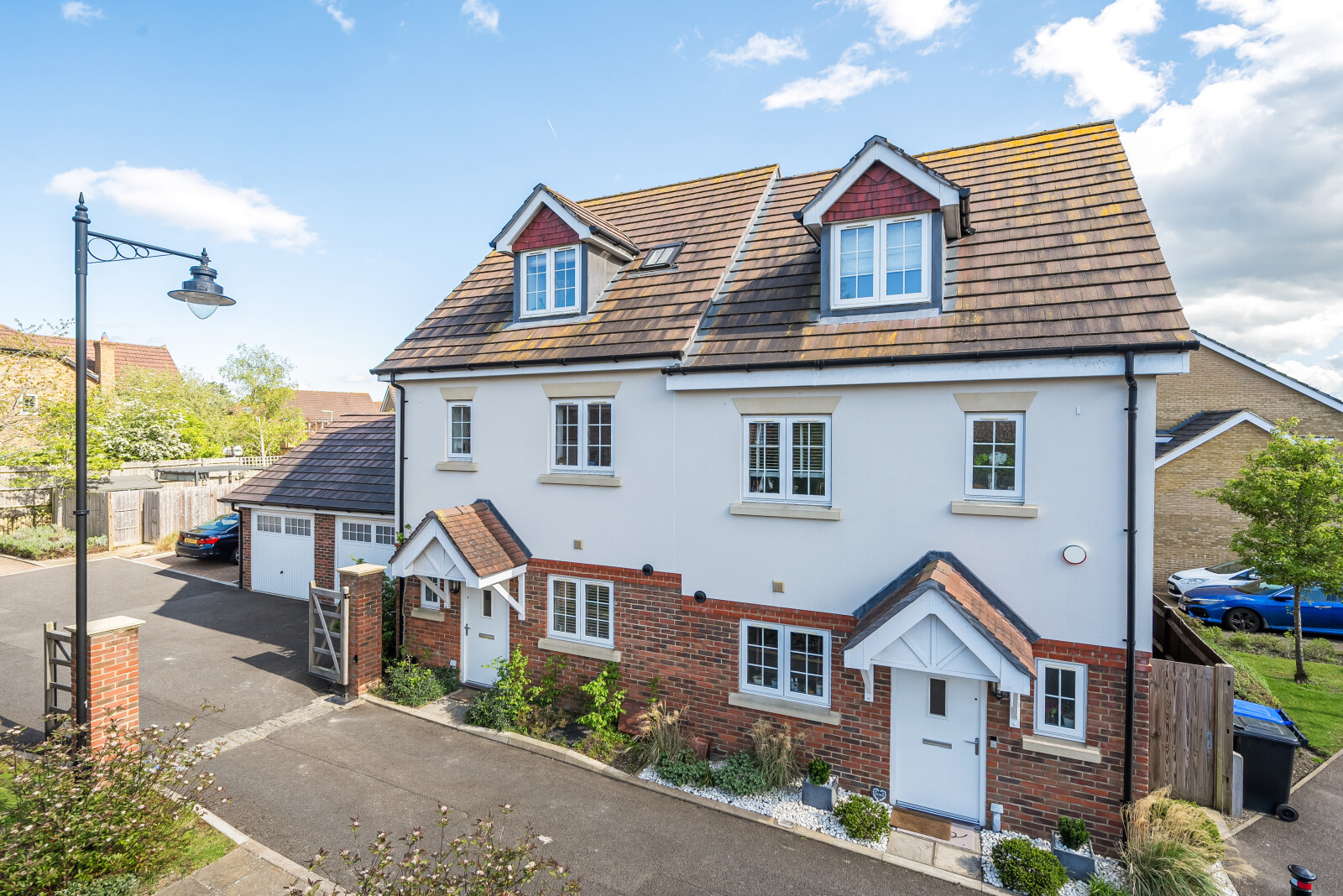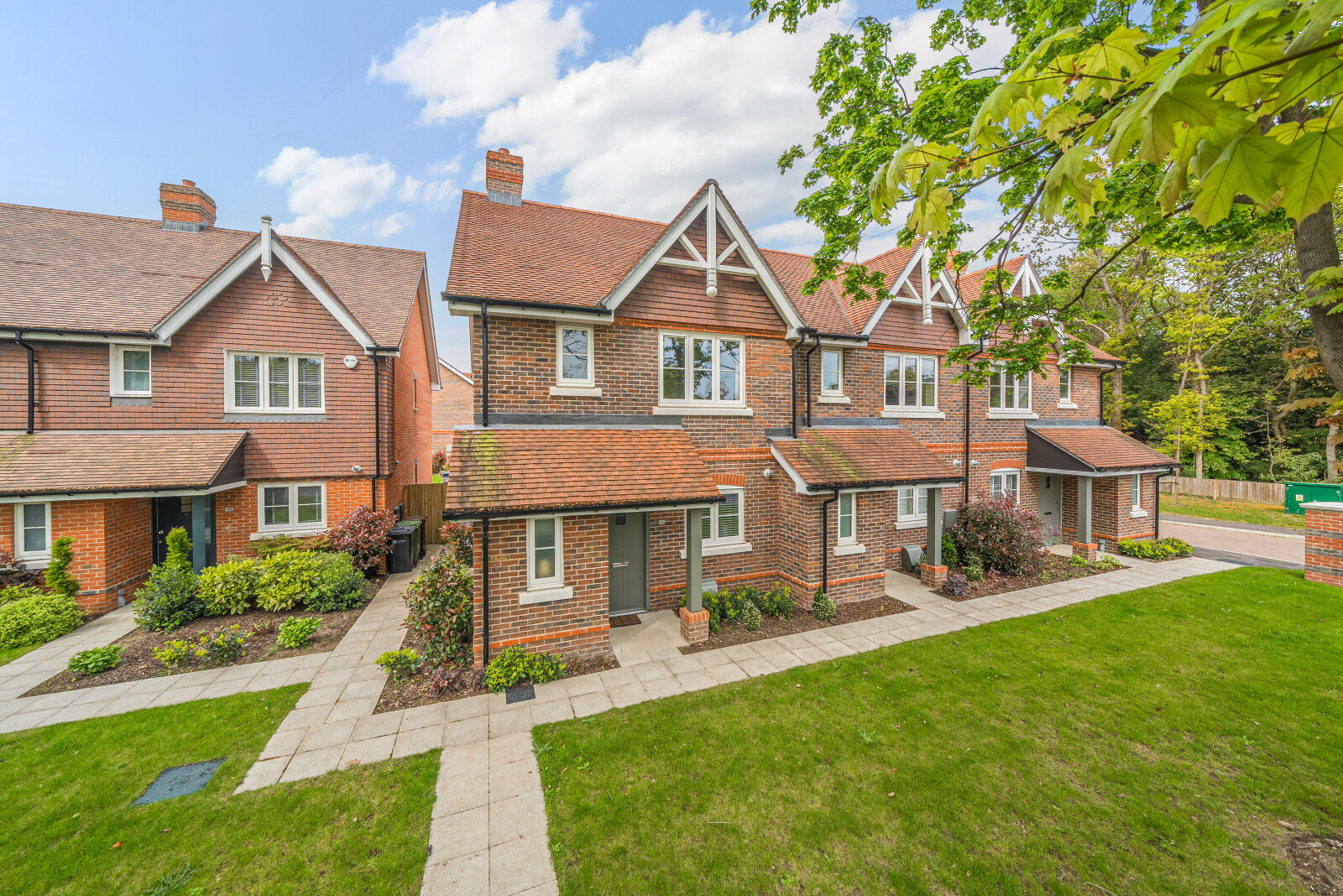Summary
SOLD BY BURNS & WEBBER - A well appointed 4 bedroom detached family home featuring 2 bathrooms and a superb kitchen/dining room, together with a delightful landscaped southerly facing garden, situated within a popular cul-de-sac close to the centre of Cranleigh village. EPC: D
Key Features
- SOLD BY BURNS & WEBBER
- Double aspect sitting room featuring focal coal effect gas fireplace
- Light and spacious double aspect kitchen/dining room
- Stunning garden room with lantern roof light
- Delightful, sunny southerly facing rear garden with patio
- Principal bedroom with ensuite shower room
- Four double bedrooms and family bathroom
- Council Tax Band: F
Full Description
This very attractive, double fronted neo-Georgian detached family home is set in a sought after cul-de-sac with a close-knit community, within a level walk of Cranleigh village centre. To the front, there is ample space for multi-vehicular off-street parking, with gated access to a useful car port and driveway leading to a detached garage.
The front door opens into the bright and airy hallway, with practical wood effect flooring, which flows throughout the entire ground floor. The double aspect kitchen/dining room is divided into two distinct areas and features a comprehensive range of contemporary gloss white wall and base cupboards and drawer units, with contrasting black worktops, integrated Bosch double oven and hob with extractor fan over and a peninsular breakfast bar, plus a side access door. The sitting room also overlooks the front of the property and features a focal gas coal effect fireplace with limestone hearth and surround, fitted shelving and French doors leading into a stunning garden room/orangery, featuring a tall lantern roof light and patio doors overlooking and accessing the garden patio. This room is a recent and wonderful addition to the home, providing a bright and relaxing space with a peaceful outlook. There is also a downstairs cloakroom.
A turning staircase with a large window overlooking the garden leads to the first floor landing, also featuring wood effect flooring which extends into the principal bedroom, with a range of fitted wardrobes and an ensuite shower room comprising a white suite of shower, WC, washbasin and vanity storage unit. There are two more good sized double bedrooms, with a fourth overlooking the rear garden. The family bathroom comprising a white suite of bath, washbasin set in a vanity unit and WC, with neutral tiling.
The pretty rear garden has been lovingly tended by the current owner, who has created a number of different areas in which to relax. The lawn is interspersed with flower beds and a raised rockery area, with a path meandering from the patio to the bottom of the garden where a brick paved seating area is ideal for al fresco eating and entertaining. A wonderful corner, painted timber summer house, which has power, provides a lovely shady area from which to enjoy the garden and perhaps a good book.
We would strongly recommend an internal viewing of this property in order to appreciate all it offers.
Floor Plan

Location
The village of Cranleigh is located 10 miles to the south of Guildford, which has a mainline station with a fast service into Waterloo and access to the A3 for the M25 and central London.
The property is situated in a close of similar homes in a highly convenient location which enjoys private gated pedestrian access to Snoxhall Fields and the centre of Cranleigh village with its new state of the art health centre, library and leisure centre, as well as a comprehensive range of shops. These include a butcher, fishmonger, Marks and Spencer 'Simply Food', two supermarkets and a wide range of independent retailers. The area is surrounded by open countryside, including the Surrey Hills, ideal for walking, cycling and horse riding.


























