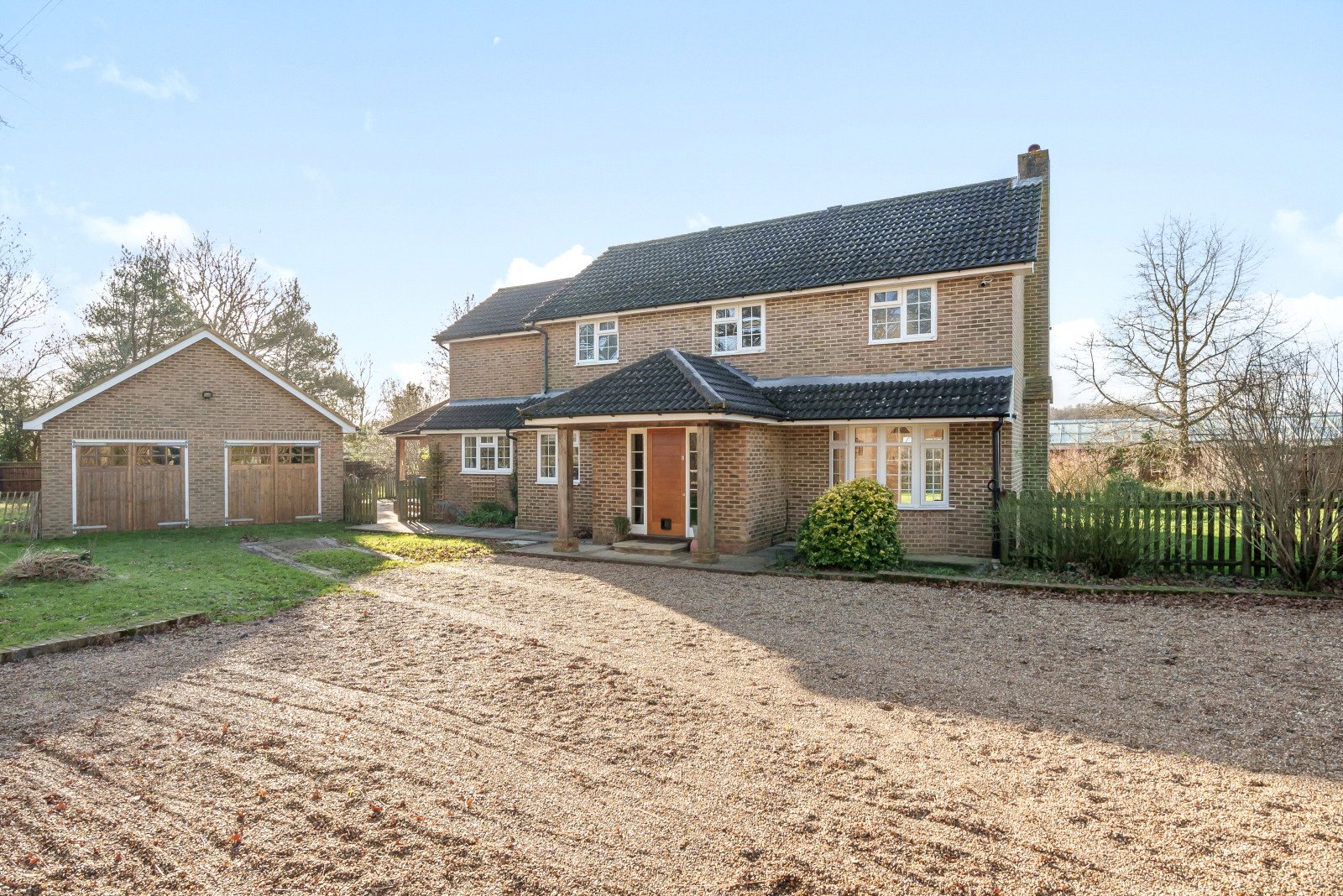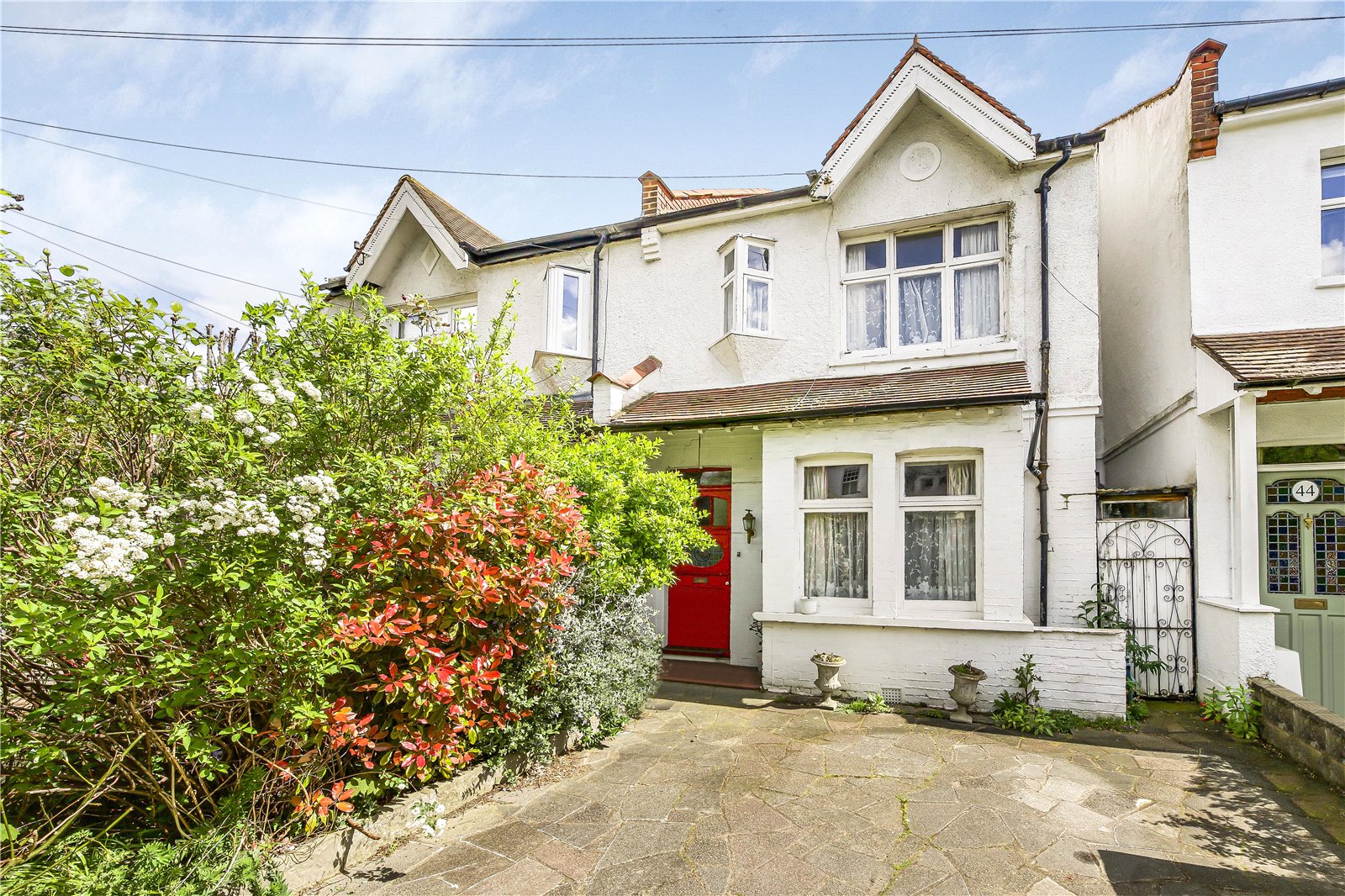Summary
A spacious three/four-bedroom modern detached home is situated in a semi-rural location on the West Sussex/Surrey border, providing well-proportioned family accommodation including a superb kitchen/dining/family room and a generous surrounding garden, substantial double garage and significant parking space. EPC: D
Key Features
- Superb kitchen/dining/family room with adjoining utility room
- Separate sitting room with focal open fireplace
- Fully fitted study ideal for working from home
- Principal bedroom suite with shower room and large walk-in dressing room (potential forth bedroom)
- Two further double bedrooms
- Family bathroom and downstairs cloakroom
- Wrap around garden, significant parking space and detached double garage
- Council Tax Band: F
Full Description
Nestled down a country lane off Loxwood Road, this exquisite detached family home provides a harmonious blend of elegance and functionality. As you enter through the wide wooden farm gate, a spacious shingle driveway unfolds, offering generous parking for multiple vehicles. This driveway gracefully leads you to a substantial wrap-around garden, thoughtfully segmented by the current vendors to provide distinct zones, each with its own unique character and purpose.
Upon crossing the threshold, you are greeted by a welcoming hallway adorned with marble-effect floor tiles – which seamlessly flows throughout most of the ground floor. There is a convenient cloak cupboard ensuring a clutter-free environment.
The heart of this home undoubtedly lies within its captivating kitchen/dining/family room. The Kitchen area is equipped with sleek high-gloss units with contrasting natural wood and sumptuous granite worktops. A suite of integrated appliances, including dual ovens, a state-of-the-art coffee machine, microwave, dishwasher, fridge, NEFF induction hob and a sophisticated Franke extractor fan, cater to every culinary need. Adjacently positioned is a utility room, mirroring the kitchen’s aesthetic with matching units, an integrated freezer, ample storage, and provisions for additional appliances.
A convenient side door from the utility room effortlessly connects indoor living to a charming patio area, perfect for alfresco dining or relaxation. The dining/family area benefits from two sets of French doors and a further window overlooking the rear garden, with space for relaxing and dining. Adjacent to this, a bespoke fully-fitted study offers an inspiring environment for remote work or study. The double-aspect sitting room is an inviting space accentuated by an elevated central fireplace with brick surround.
Wood flooring enhances its charm, complemented by a bay window to the front and French windows to the rear, ensuring an abundance of natural light. Completing the ground floor is a well-appointed downstairs cloakroom, featuring a white suite comprising a w/c and washbasin.
Ascending the easy turning staircase, which is bathed in natural light from a gallery window, leads you to the first floor. The principal bedroom suite includes an ensuite shower room with underfloor heating for added warmth and comfort. The generous walk-in shower is equipped with rejuvenating jets, complemented by both a rain shower head and versatile hand unit. Adjacently positioned are a w/c and a generously proportioned washbasin, elegantly nestled within a vanity unit. Further enhancing this suite’s allure is a spacious dressing room, fully fitted to accommodate all your needs, yet versatile enough to be effortlessly transformed into a fourth bedroom if required. There are two additional double bedrooms, each offering the practicality of fitted wardrobes. Serving these bedrooms is a tastefully designed family bathroom, with a white suite, including a bath complemented by both top and hand showers, w/c, and a washbasin, set atop a generous vanity unit.
Externally, the residence continues to impress, featuring a large double garage to the front of the property. Thoughtfully shelved and equipped with water and power utilities, this space presents potential for further development, subject to obtaining the necessary planning permissions.
This garage seamlessly connects to the main house and garden, via a patio area, perfect for al fresco dining, which leads to the various defined areas of land: an orchard/wild garden with numerous fruit trees, a chicken run area, more formal lawn, allotment section with two sheds, outside taps and electricity. The property also benefits from its own water supply drawn via an electric pump from a well on the grounds, perfect for sustainability and self-sufficiency.
Floor Plan

Location
Rudgwick is a pretty West Sussex country village, 5 miles to the South of Cranleigh with a local church, popular pub, convenience store and medical centre. Cranleigh provides a wider variety of shops and recreational facilities, whilst Horsham is 8 miles to the east and offers a mainline station to Victoria as well as a more extensive range of shopping and recreational facilities. The Downs Link runs through the middle of the village, providing unrivalled access to the surrounding countryside, ideal for walking, cycling and horse riding.






























