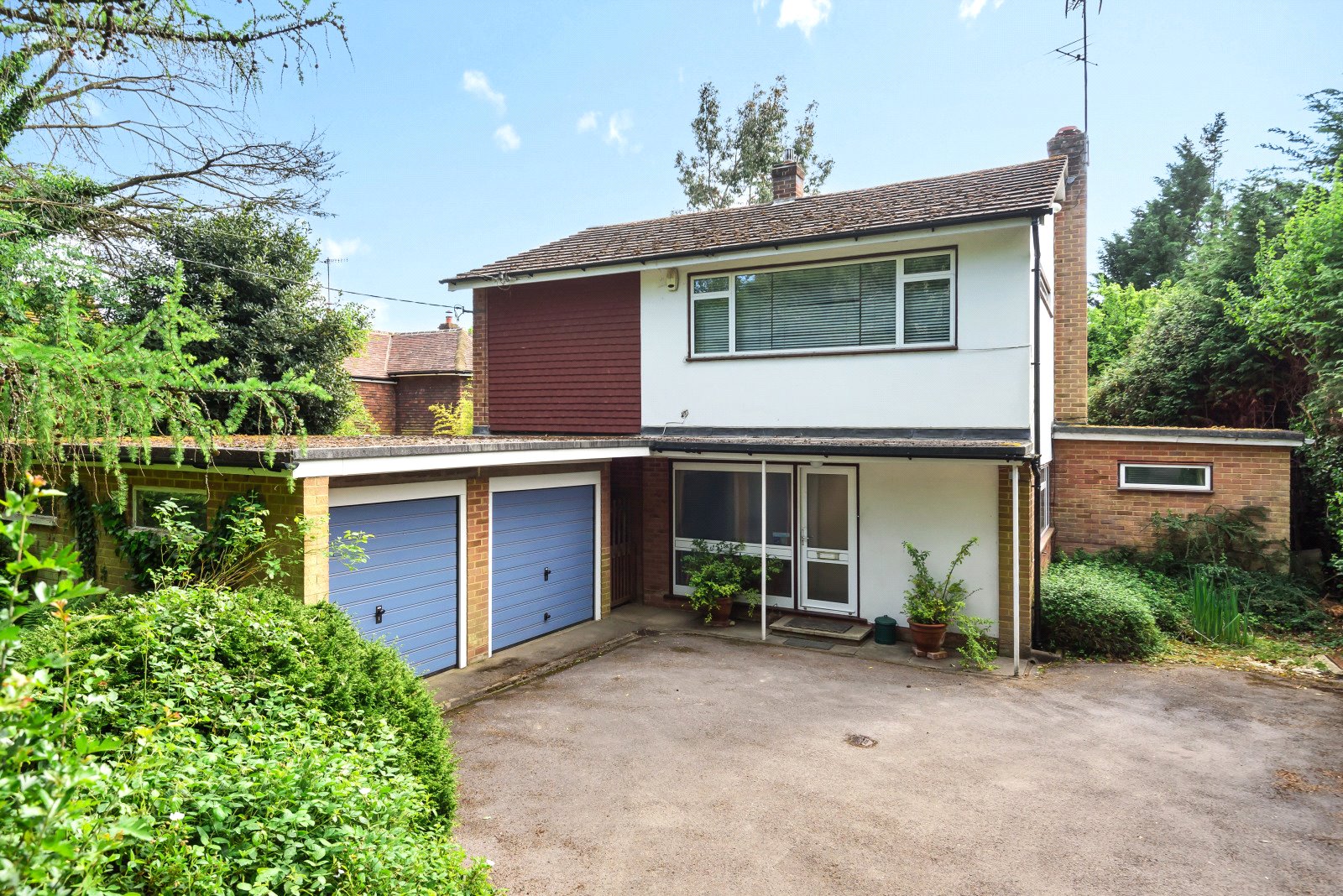Summary
SOLD BY BURNS & WEBBER - A light and spacious, well-proportioned, family home, providing versatile living accommodation and a fabulous mature garden, offering the potential for applying your personal style. EPC 'E'
Key Features
- SOLD BY BURNS & WEBBER
- Large double aspect open plan living room with defined sitting and dining areas
- Study
- Kitchen and downstairs cloakroom
- Four generous bedrooms and family bathroom
- Mature secluded garden
- Double garage
- Council Tax Banding: G
Full Description
This well-loved family home is set back from the road and enjoys a great deal of privacy and seclusion its driveway offering parking space and allowing access to the double garage, together with a side access gate to the rear garden and a step up to the covered porch and glazed front door.
A large window floods light into the entrance hall, which has a floor-to-ceiling storage cupboard and a downstairs cloakroom. The generous double-aspect living room features woodblock flooring throughout with the sitting area having a focal point fireplace with stone surround and hearth. The sitting area opens into a formal dining space, with another large picture window overlooking the garden. There is a separate study and also a conservatory/sun lounge which in turn allows access to the rear garden. The kitchen is fitted with a range of white wall, base and shelving units together with wood-effect worksurfaces and includes an integrated double oven with space for further appliances.
An easy rising staircase from the hall leads to the landing, in turn accessing the four bright bedrooms, three of which are very generous doubles with one being slightly smaller. The main bedroom has a large expanse of windows whilst three of the bedrooms have useful fitted wardrobes, with one having an integral washbasin and shower. The family bathroom is fitted with a white suite
Outside, the mature rear garden has a south/westerly aspect and offers a high degree of privacy and seclusion. Featuring an abundance of mature trees and shrubs there are shaped areas of lawn and a stepping stone path leading to the end of the garden, flanked by deep established borders.
Whilst this property already offers spacious accommodation, there is great potential to update and modernise, to create a bespoke family home. An internal viewing at the earliest opportunity is strongly recommended.
Floor Plan

Location
Located on the outskirts of the village of Cranleigh, approximately 8 miles to the south of Guildford, which has a mainline station with a fast service into Waterloo and access to the A3 for the M25 and central London. Cranleigh village has a health centre, library and leisure centre, as well as a comprehensive range of shops. These include a butcher, fishmonger, Marks and Spencer 'Simply Food', two supermarkets and a wide range of independent retailers. There are excellent local schools and the area is surrounded by open countryside, including the Surrey Hills, ideal for walking, cycling and horse riding.

























