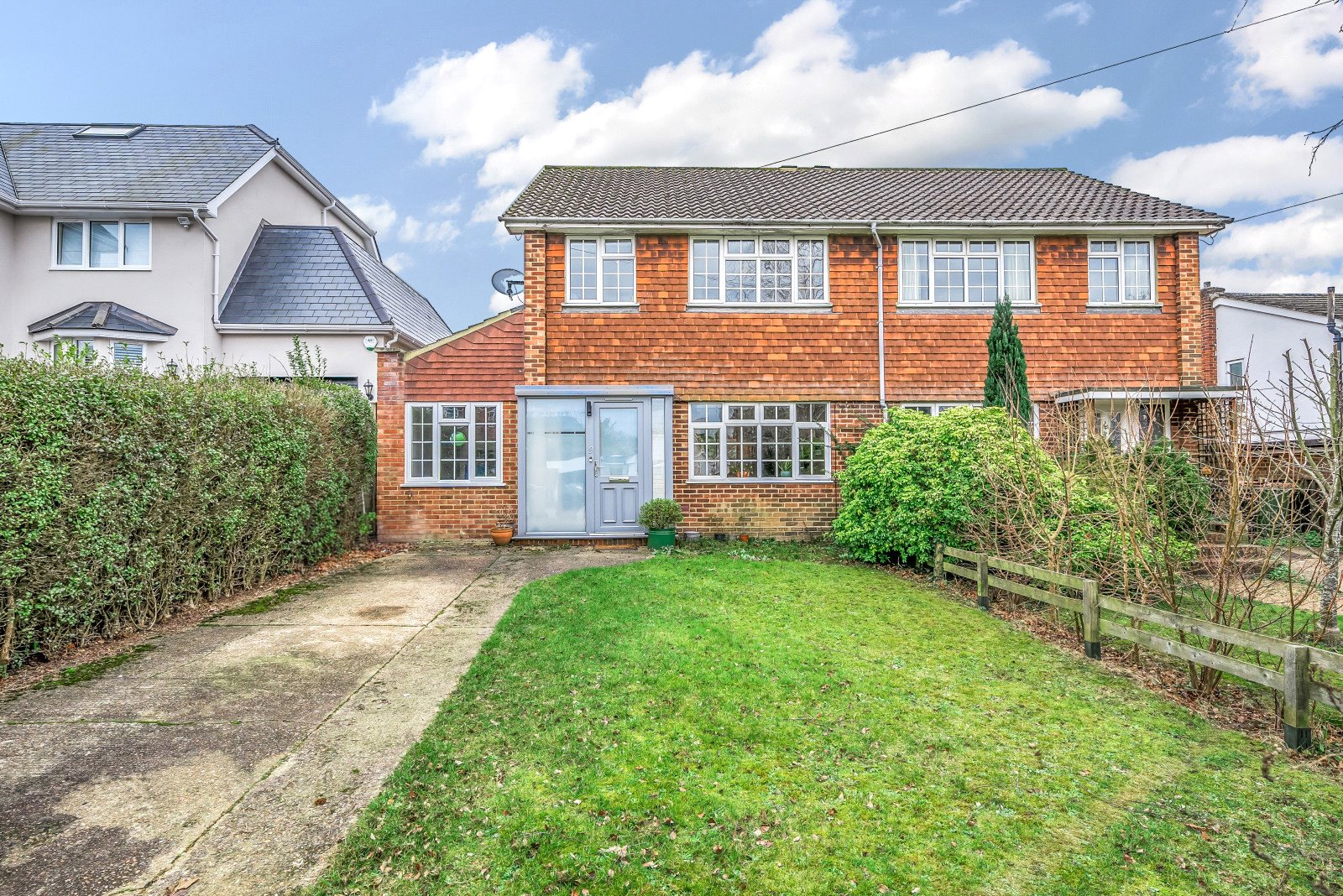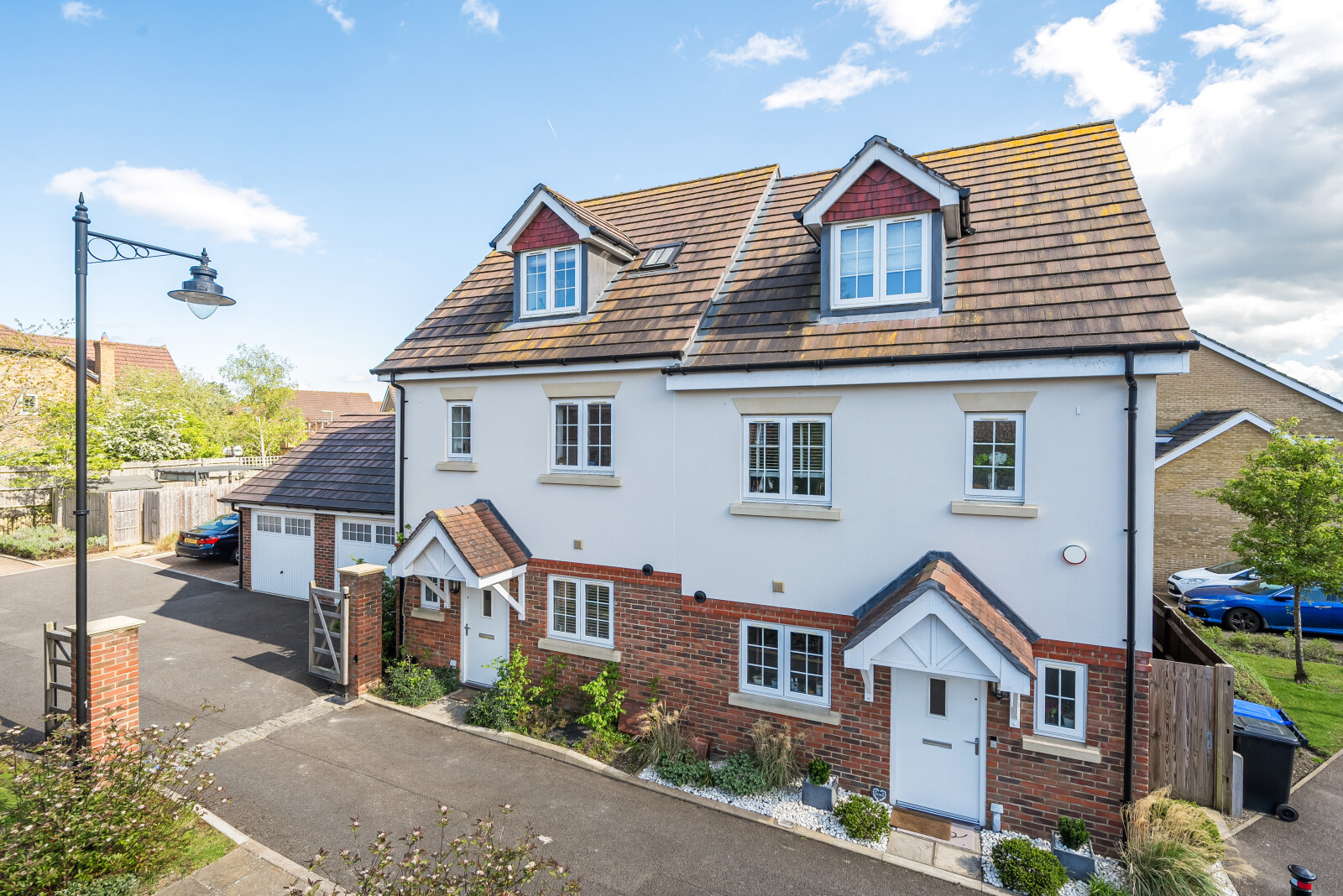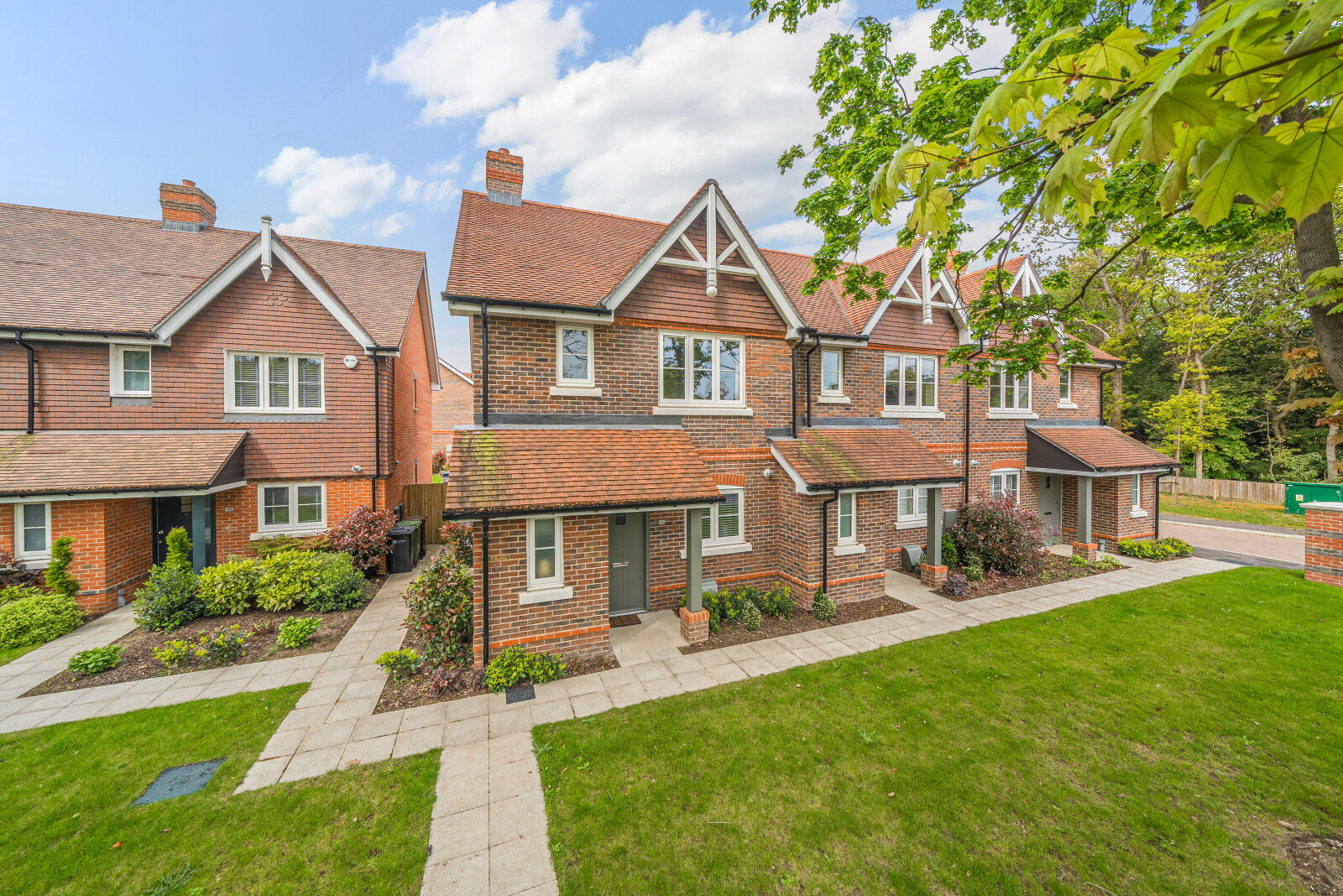Summary
Arranged over two floors with a fantastic open plan kitchen/dining/family room to the rear of the property overlooking the patio garden. There is a separate living room with a feature full length Crittall window giving light and looking through to the dining area. There is also a separate study/ bedroom 4 with a cloakroom. Upstairs there are three bedrooms plus a modern bathroom. The master has far reaching views over open countryside. The house is located within walking distance to open countryside and a ten minute walk of Bookham High street.
Key Features
- Superb open plan kitchen/diner/living area
- 2 further receptions
- South facing patio and large garden
- Well regarded location
- Three bedrooms
- Attractive and modern family bathroom
- End of chain
Full Description
Floor Plan

Location
With thriving local shops, cafes and restaurants including a butcher, fishmonger, greengrocer, bakeries, gift shops, Post Office and two supermarkets, Bookham has everything for day-to-day living.
Bookham's railway station, is on the London Waterloo line has a journey time of around 55 minutes, ideal for commuting. The M25 can be joined at junction 9 with easy access to Heathrow and Gatwick airports.
Surrounded by National Trust countryside, open farmland, woods and commons, Bookham is ideal for families, walkers, runners, cyclists and horse-ridings. Polesden Lacey, a National Trust house and gardens is just over a mile away from Bookham High Street.






















