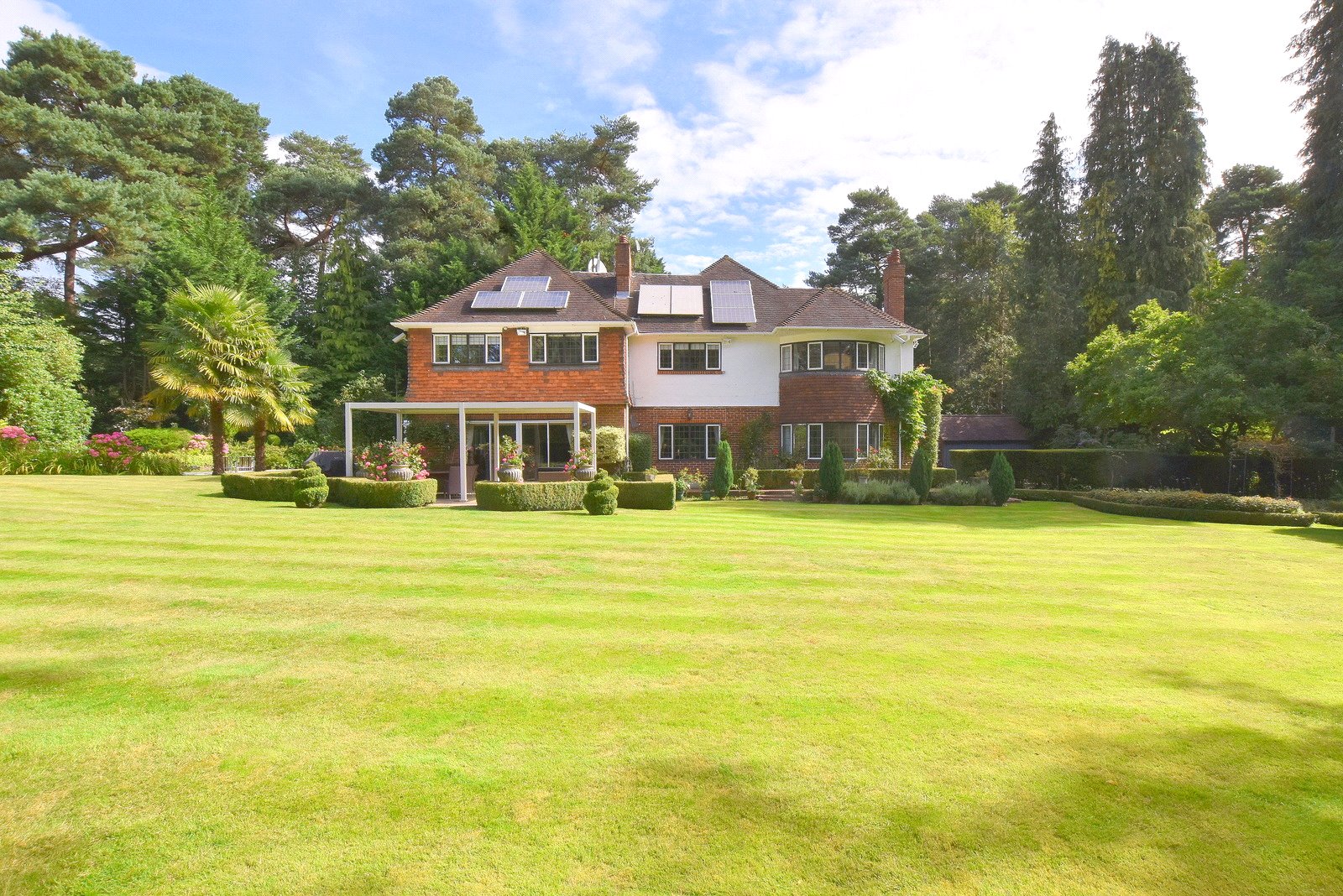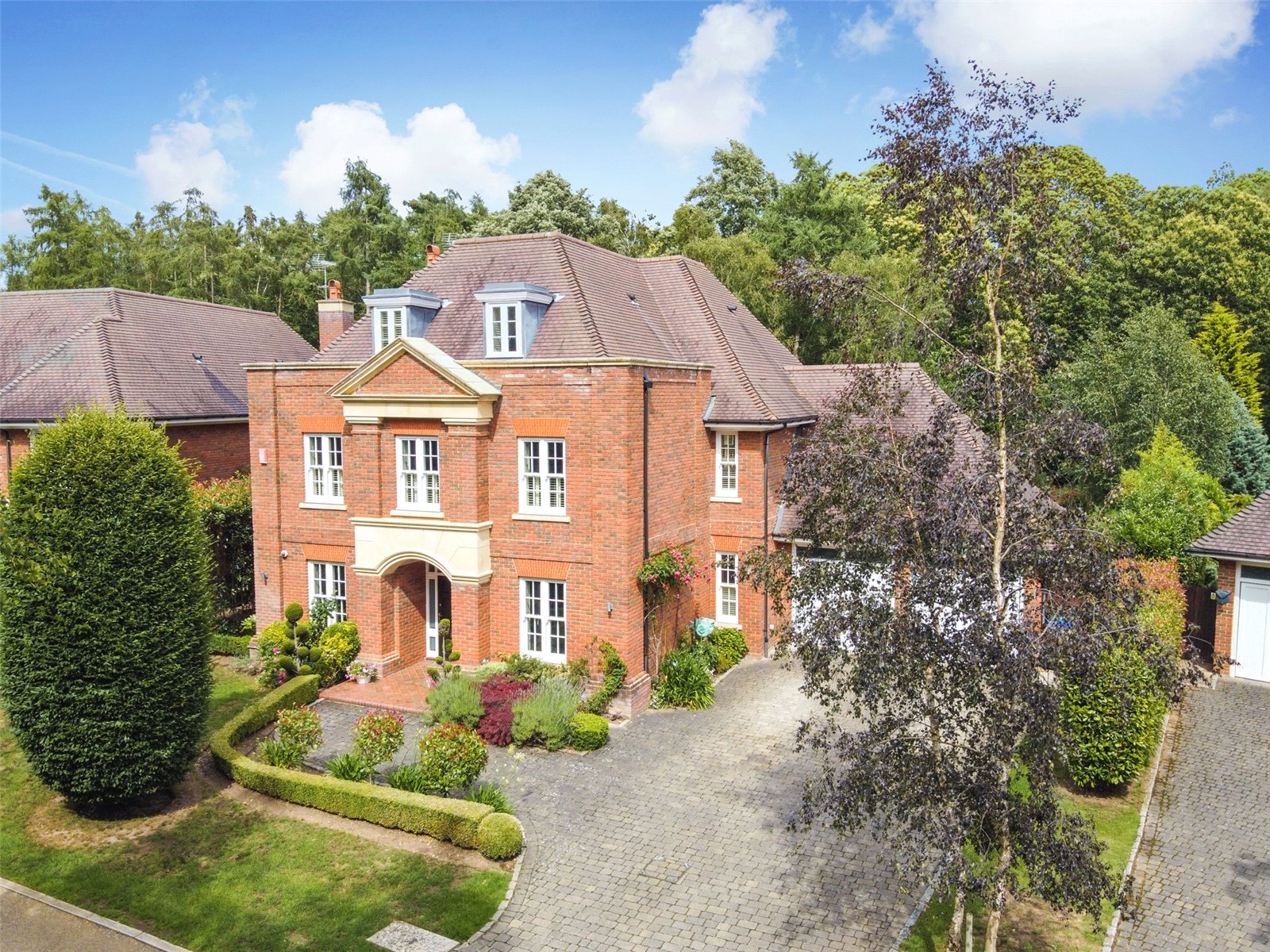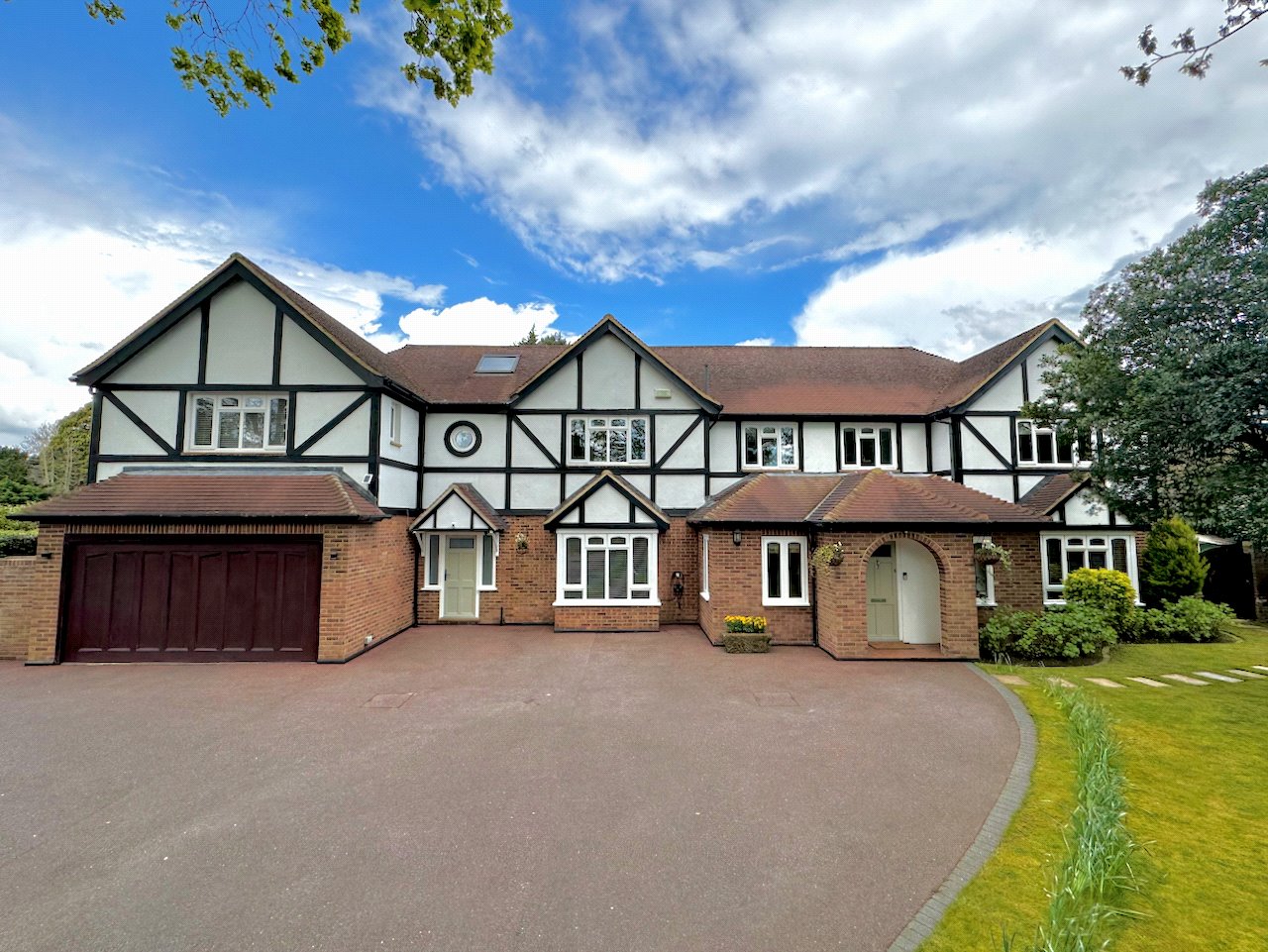Summary
What a setting! Occupying beautiful landscaped grounds of circa 3 acres bordering the 14th hole of St George's Hill Golf Course. Ferndale House is a charming detached family home, providing immaculate accommodation extending to just over 6,600 sq ft including a two storey annex, swimming pool and tennis court, a quite superb overall package on the Cobham/Weybridge borders.
VIDEO ATTACHED.
EPC: C Council Tax Band: H
Key Features
- Substantial, detached period family home tucked away in a private and tranquil location
- Impeccably presented and maintained
- Set in approximately 3 acres of superbly landscaped gardens
- Four bedroom suites in the main house
- Detached two bedroom annexe
- Detached office studio for home working
- Swimming pool, indoor sauna and tennis court
- Weybridge station 2.6 miles and 2 miles to the A3/M25
Full Description
Ferndale is a most charming home of character which the current owners have enjoyed for the last 25 years. The setting is truly stunning, tucked away down a small private road within its own delightful grounds extending to approximately 3 acres abutting St George's Hill golf course.
This versatile home offers a great family package with over 6,600 square foot of accommodation, including the main house, a self-contained annex, double garage and fantastic office/out building. The main house is charming with leaded light windows and half tile hung elevations all under a tiled roof. This home is truly immaculate and has been maintained to a high standard. The ground floor provides four well-proportioned reception rooms, all combining to create a lovely family atmosphere, together with large kitchen/breakfast room, wonderful reception hall, utility room, sauna and garden room. Upstairs provides four double bedroom suites, two of which have balconies overlooking the delightful grounds an there is a large boarded attic area.
Attached to the main house to one side is the self- contained two story annex, complete with two bedrooms and extending to 1,150 square foot, the ideal area for guests, relatives or staff.
Floor Plan

Location
Ferndale is situated on the Cobham/Weybridge border and benefits from shopping facilities from both areas, including the nearby Marks and Spencers and Tescos super stores at nearby Brooklands as well as excellent shopping facilities in both High Streets which also offer an excellent selection of coffee shops restaurants and public houses
There are several excellent English and International schools in the area including Reeds School, St Georges College and The ACS International School at Cobham. Transport links are excellent in this area. Weybridge mainline station has a regular service to London Waterloo in 28 minutes and the M25 (Junc. 10) is 3 miles away giving access to the motorway network. Central London is 21 miles and accessed via the A3 (2.5 miles) and Heathrow airport (13 miles) and Gatwick airport (21 miles) are in easy reach. All distances and travel times are approximate.




































