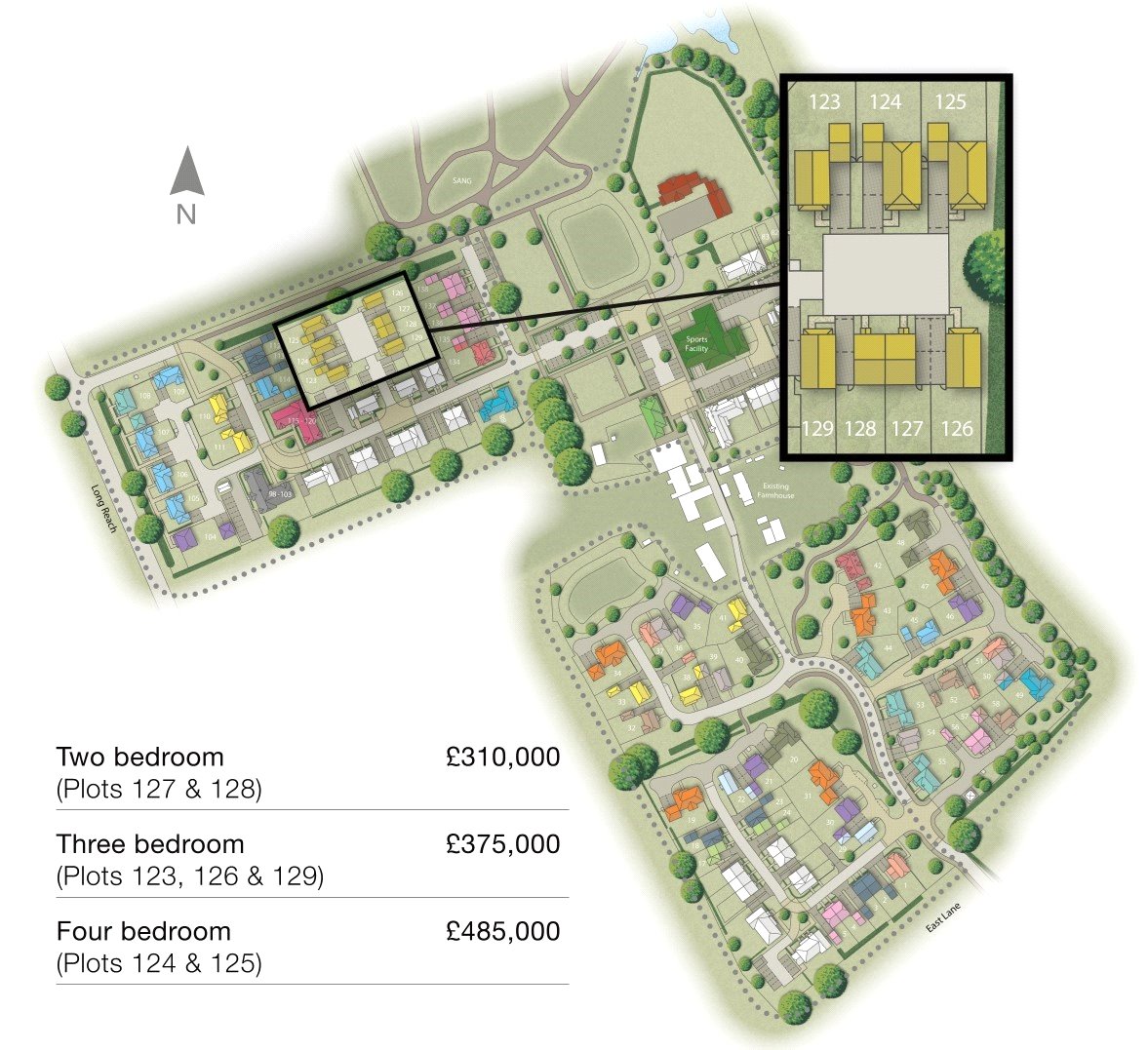Summary
Have you considered building your own home? A fully customisable plot with outline planning permission for a four-bedroom detached home with an adjoining garage on an exclusive Custom Build only section of the exceptional Manorwood development by Thakeham Homes.
Thakeham have partnered with Concept Two Homes, an award winning CustomHome Builder, who have provided the following provisional build costs:
Build: £ 334,675.00
Piling provision: £25,000
Garage provision: £15,000
Land price: £485,000
Key Features
- Outline planning approved for a four bedroom fully customisable detached house
- Located within an exclusive section of the exceptional Manorwood development
- External finish options
- Choice of internal floor layouts
- Fully flexible internal package options
- Stamp Duty Saving
Full Description
Plot 125
External Finish Options
Based on one of award winning Thakeham Homes’ attractive designs, you have the the unique opportunity to work in partnership with Concept Two Homes to fully customise your home with a choice of external materials from a select pallet of roof tiles, bricks, timber cladding and window colour. (subject to final approval of planning permission from Guildford Borough Council.
Choice of Floor Layouts
Internally, you can choose a floor layout to suit your own specific requirements and lifestyle and then decide which of our flexible internal package options work best for you.
Internal Package Options
The first package option is a ‘Watertight’ Shell, fully plastered and first fixed (plumbing and electrical) for you to finish yourself. The second option is a full ‘Turnkey’ where Concept-two do absolutely everything with a full range of finish options, including kitchen,bathrooms/sanitaryware flooring, tiling, internal and external doors etc;
Location and Amenities
Manorwood is located in the desirable and tranquil Surrey Village of West Horsley, adjacent to Ben’s Wood and open countryside, nestled at the edge of the Surrey Hills, giving ample opportunity for plenty of walking, riding and cycling.
Both West Horsley village and nearby East Horsley have a thriving community with a range of independent shops, Little Waitrose supermarket, restaurants and pubs and a wide selection of football, rugby, tennis, golf cycling and cricket clubs nearby.
The local area has a wide array of highly regarded state and independent schools with Footprints Nursery just a four minute walk away.
The larger village of Cobham and historic, cobbled market town of Guildford, provide a wider selection of high street and independent shops, restaurants, cafes and bars just a short drive away.
Excellent transport links to London make West Horsley one of the best places to live in Surrey. From Horsley station, you can be in London Waterloo in approximately 47 minutes. Also well-connected by road, with the A3 and M25 motorway offering useful connections to London Gatwick and Heathrow airports.
Estate charge: TBC
Estimated SDLT: £13,750
Postal Address: 7 Oak Tree Way, West Horsley, KT24 6FD
Land registry title number for the development: SY886103
NB. The floorplan shows an indicative example of how the internal space could be laid out, subject to approval by Guildford Borough Council.





