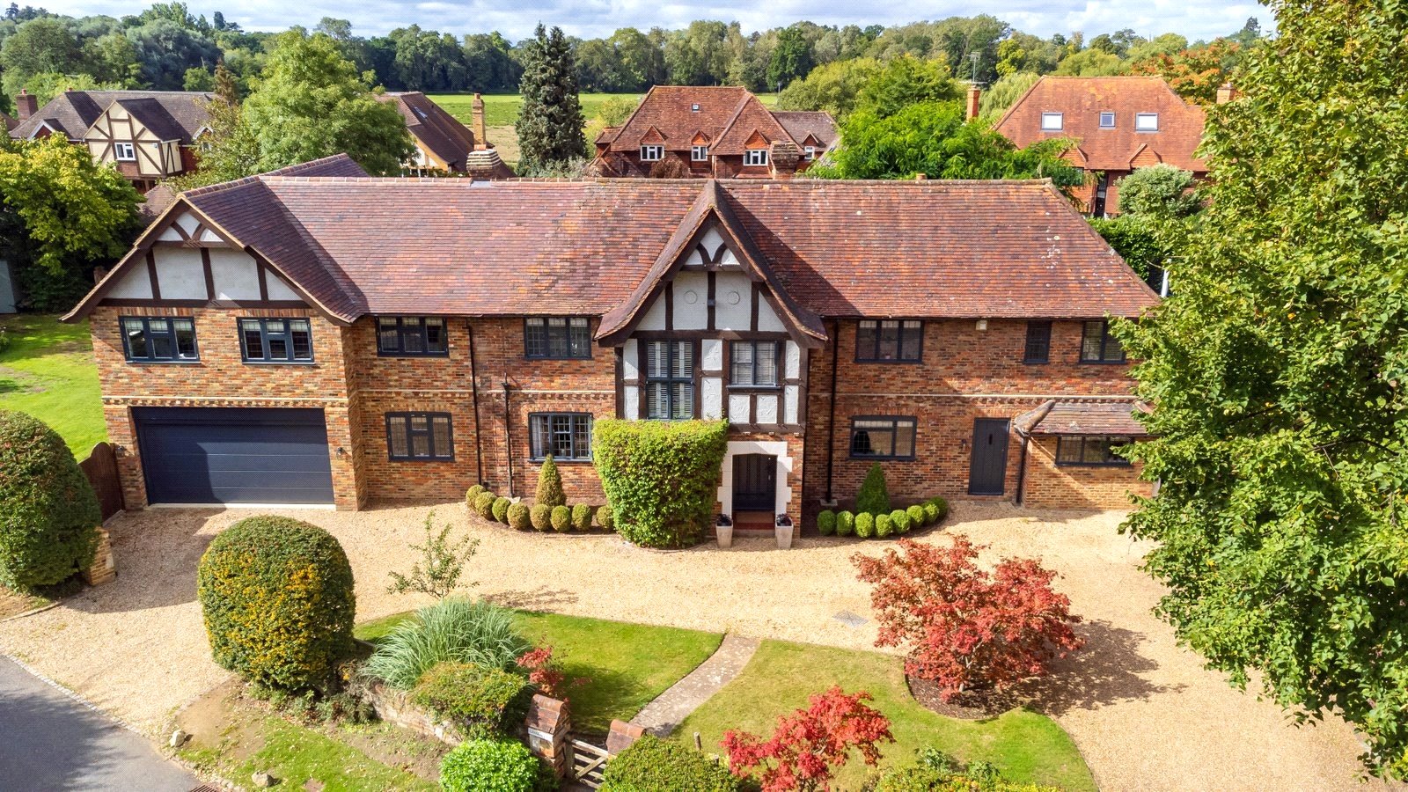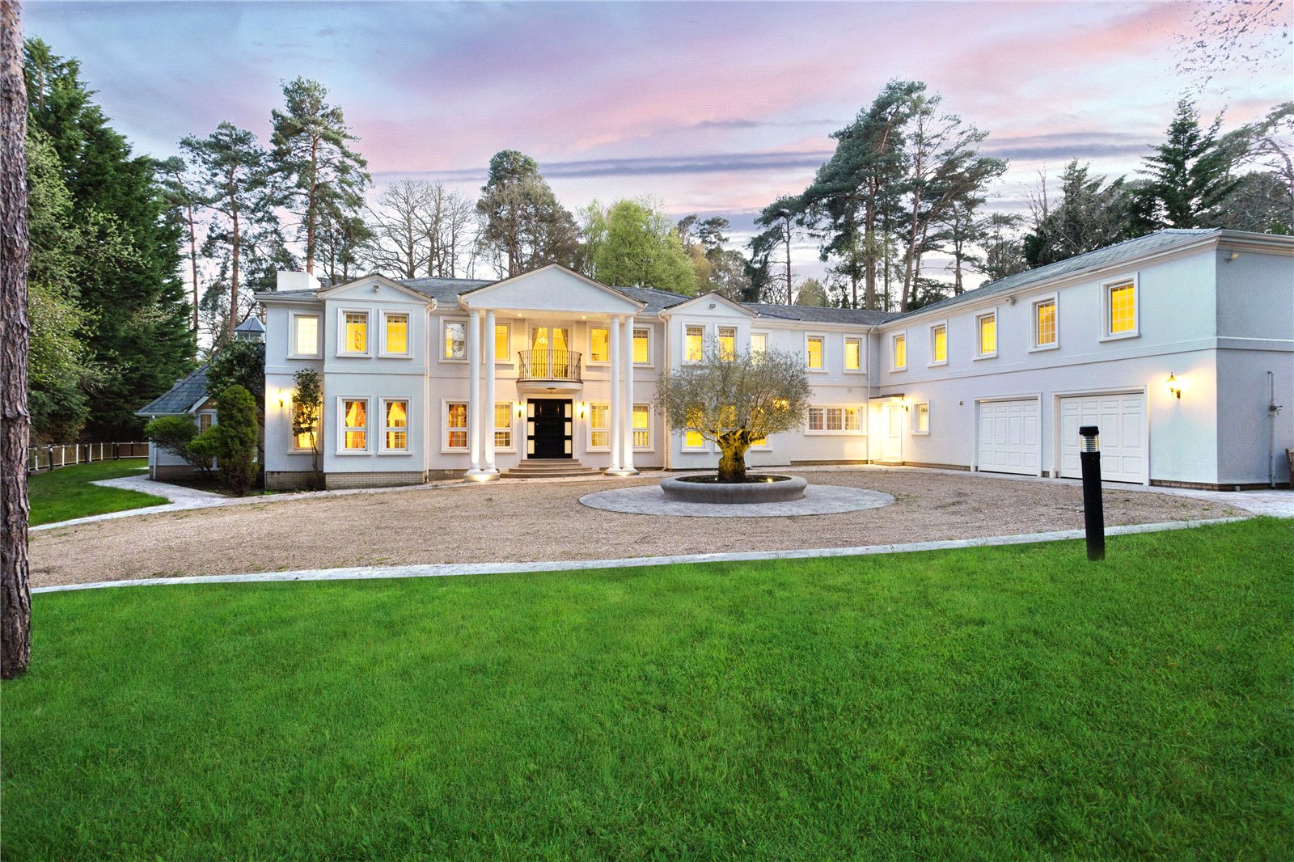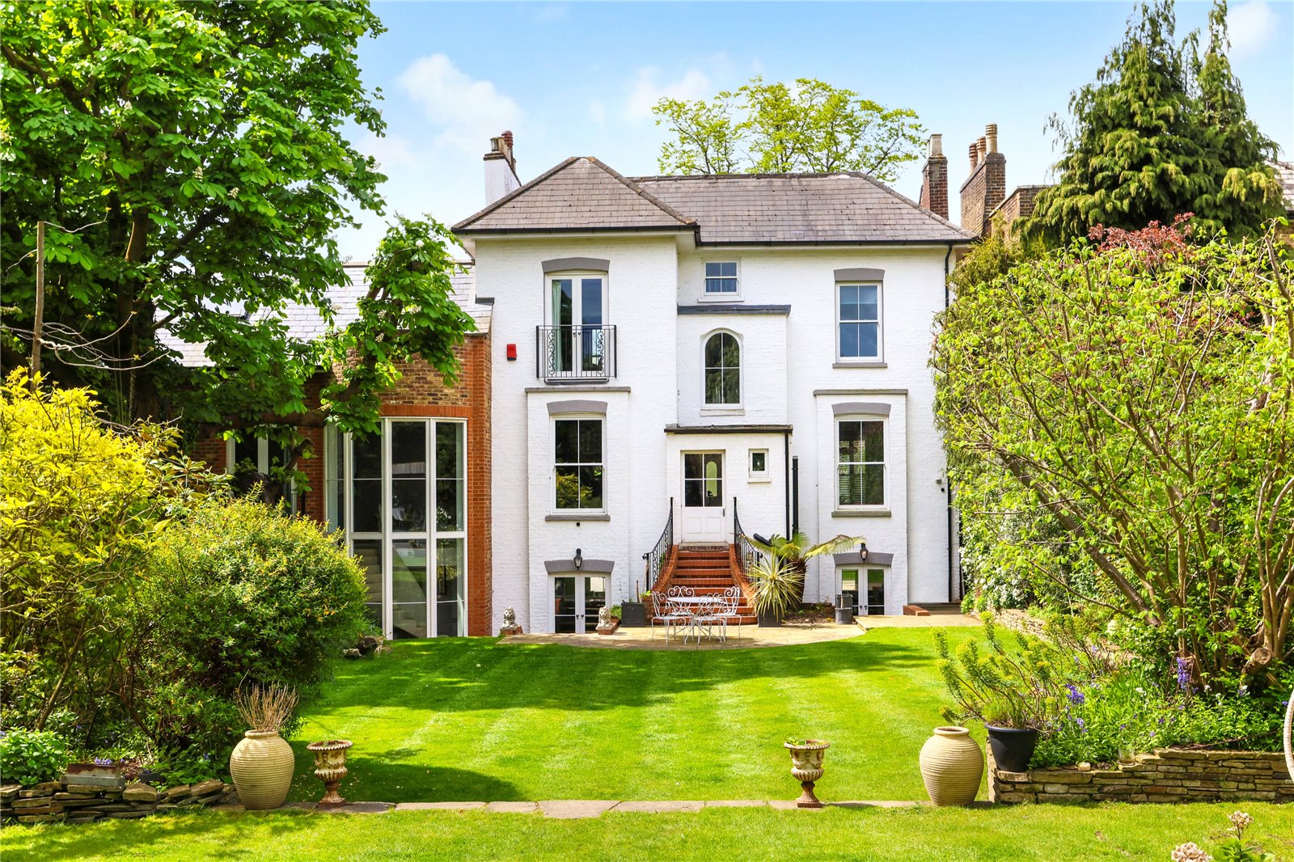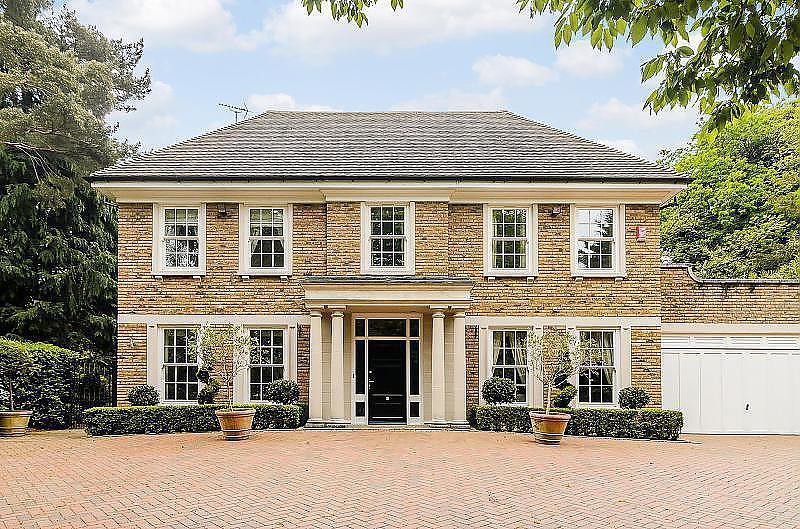Summary
Superbly located within a private gated road in the heart of Cobham, an expertly extended and exquisitely refurbished character family home set within a generous corner plot with a south west facing rear orientation.
Key Features
Full Description
Recently extended and refurbished five bedroom family home displaying immense character whilst offering a stunning contemporary interior. It offers just shy of 4000 sq ft of accommodation and is set over two floors. The house is situated moments from Cobham High Street, whilst remaining peaceful and quiet.
The kitchen/breakfast/family room is undeniably the heart of the home, beautifully arranged within an attractive L-shape with modern herringbone parquet flooring throughout. There is an open plan dining area, two sets of doors to the rear garden and a view of the approach to the house from the kitchen window. The formal dining room is open from the hallway, with a traditional brick-built fireplace and a view over the garden. The study is at the front of the house overlooking the driveway and has bespoke cabinetry and pull-out desk. The main sitting room spans the depth of the house and is double aspect, complimented by a rounded bay window, door to the garden and a feature fireplace. From here, there is access to a delightful garden room, again with double doors to the garden, a utility and an internal door to the double garage.
On the first floor a long landing gives way to five double bedrooms each displaying their own individuality. The principal bedroom is generously proportioned and boasts a high vaulted ceiling which adds to the sense of space and provides a surprise wow factor. There is a large, luxury en-suite bathroom which is accessed via a walk-in closet with floor to ceiling built-in furniture. The second bedroom adjacent, also has a through dressing room area leading into the en-suite and the pleasant guest room at the far end also has an en-suite bathroom. The two remaining double rooms, having use of the family bathroom and a separate shower room.
Garden & Exterior
Approached by a carriage driveway, the front of the house is complimented by topiary shrubbery and grassy areas. There is ample parking in addition to a large, integrated double garage. At the rear, the south west facing garden offers huge privacy with an area of lawn containing raised beds and a pretty area of patio adjoining the wisteria adorned house, well stocked borders with mature trees and shrubs.
Available on a long term letting
6 Week deposit - paid prior to tenancy commencing
Council tax band G
Floor Plan


















