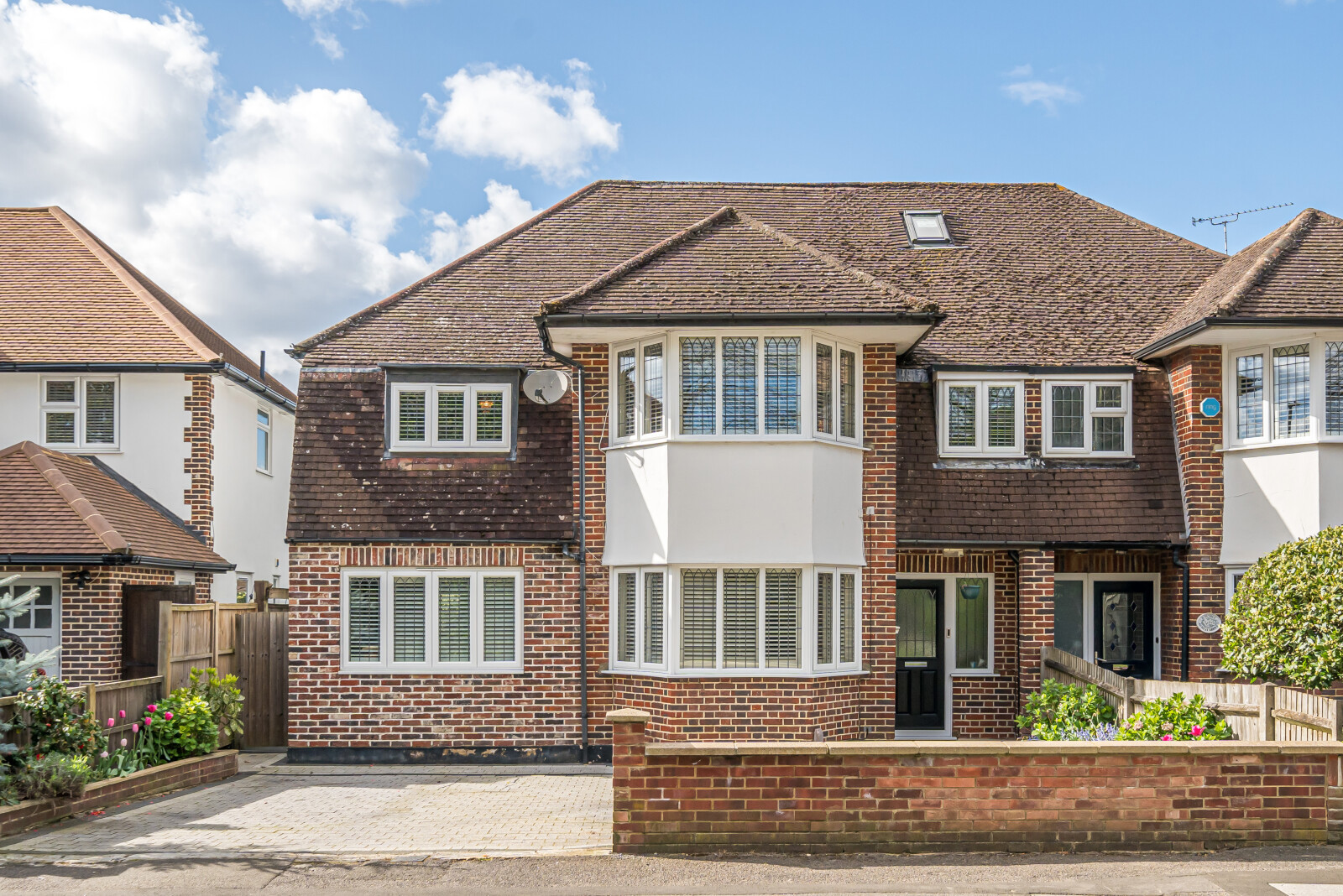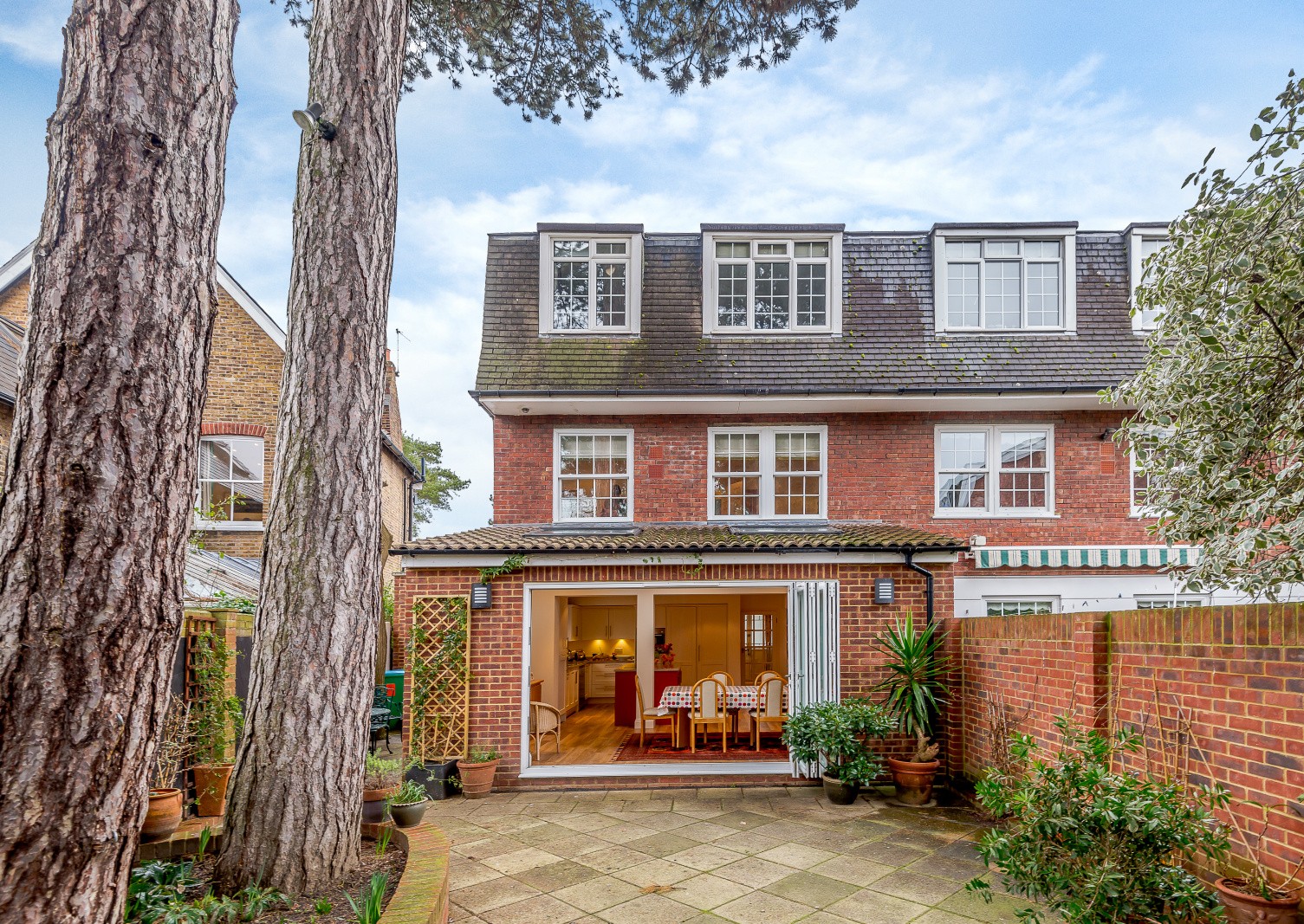Summary
A truly unique and spectacular five bedroom property with a large rear garden and swimming pool.
Key Features
Full Description
This outstanding family home has been extensively rebuilt and extended to provide a great feeling of space and light, which is apparent from the moment you step into the wide entrance hall. The magnificent rear aspect open plan living room stretches across the full width and has two sets of bi-fold doors with integrated electronically controlled blinds that open back, making the beautiful refitted deck and garden an extension of the living space; making it the perfect home for summer entertaining and for those chilly winter evenings there is a contemporary style log burner.
The clean uncluttered lines are further enhanced by the use of a neutral colour scheme, natural oak floor and underfloor heating system to both the ground and first floors. The heating system is ecologically friendly as well as being economical, using a ground source heat pump that provides both the central heating and hot water and, in the summer, when central heating is not required it can be switched over to heat the swimming pool.
The open plan kitchen/breakfast room has been refitted with a contemporary style range of units with a central island inset with an integrated induction hob and retractable extractor fan. The dishwasher, combination microwave oven and circotherm electric oven are integrated. In addition, there is a useful utility room with plumbing for laundry appliances, another useful feature includes an integrated vacuum system throughout the home. The ground floor family room could also be used as a bedroom as it has an en-suite bathroom, making it a useful guest/au pair suite.
To the first floor are five further bedrooms, four of which are double rooms with built-in wardrobes, one with a Juliet balcony. The beautifully appointed family bathroom with a roll top bath, separate glass panelled shower cubicle and a washbasin that sits upon a glass top stand with a matching splashback.
The grounds extend to 0.35 acres, being a wide corner plot with a southerly aspect. The rear garden has a large deck with two flights of steps down to an extensive lawn, boarded by wide beds planted with shrubs and mature trees. A raised heated and filtered swimming pool is set into further decking with a fire pit to the side. To the right hand side is access leading to the front where there is a further lawned area set behind low railings.
Extensive parking is provided on the brick paved driveway that is set behind mature hedging. The drive leads to an attached "L" shaped garage with space for a full size car and additional storage to the side.
Available on a long term letting
5 Week deposit - paid prior to tenancy commencing
Council tax band G
Floor Plan






















