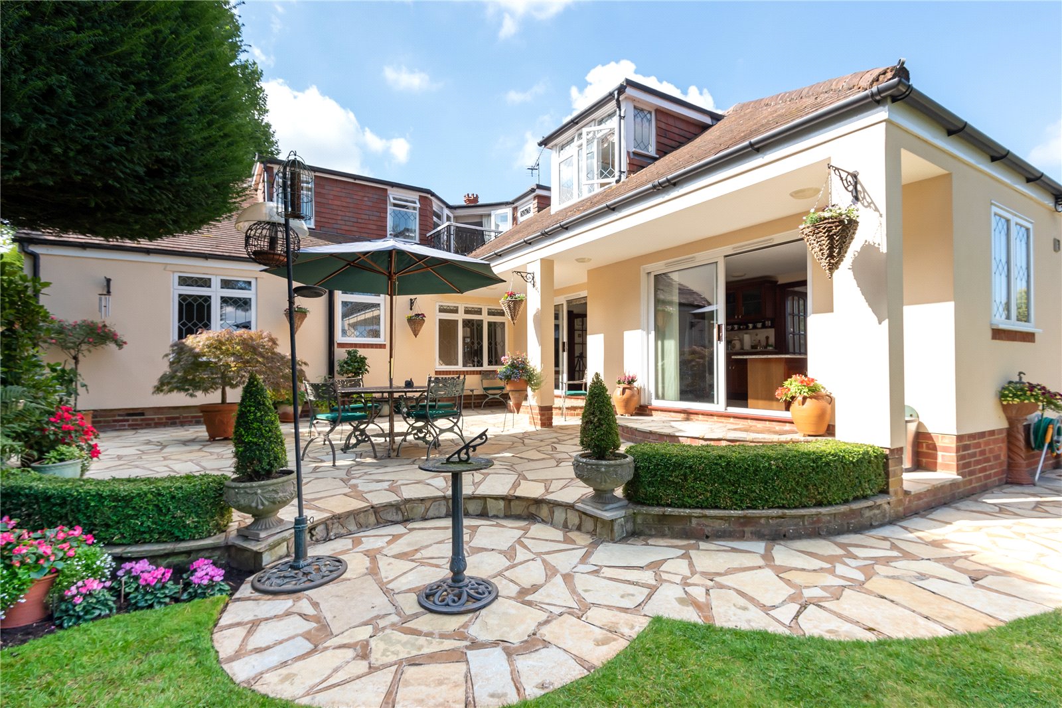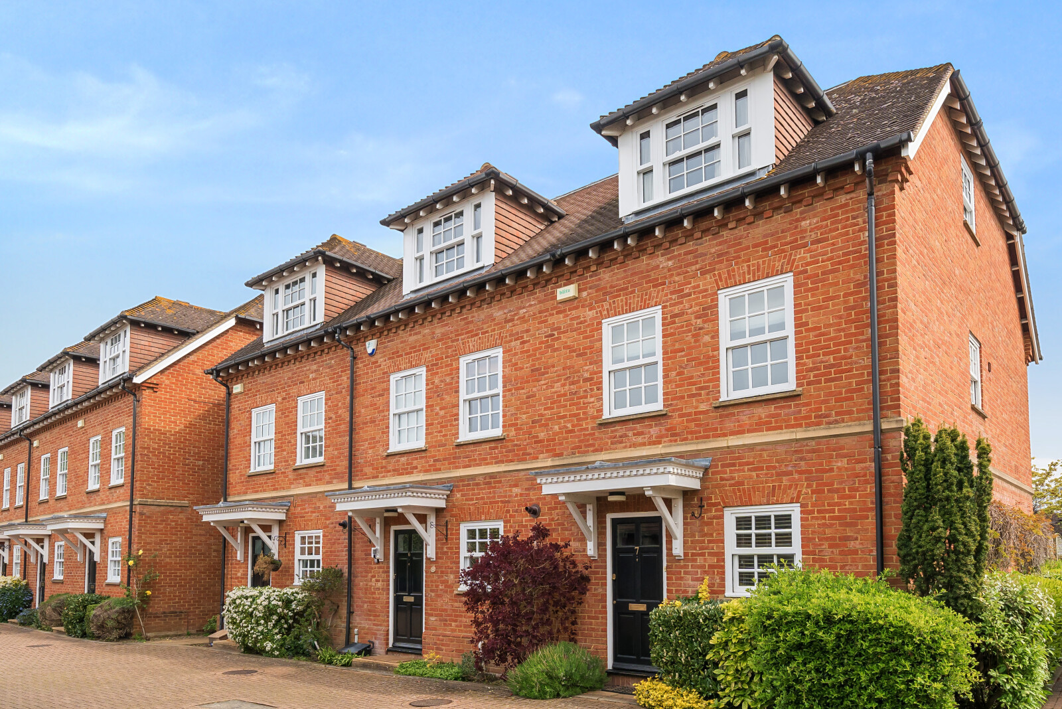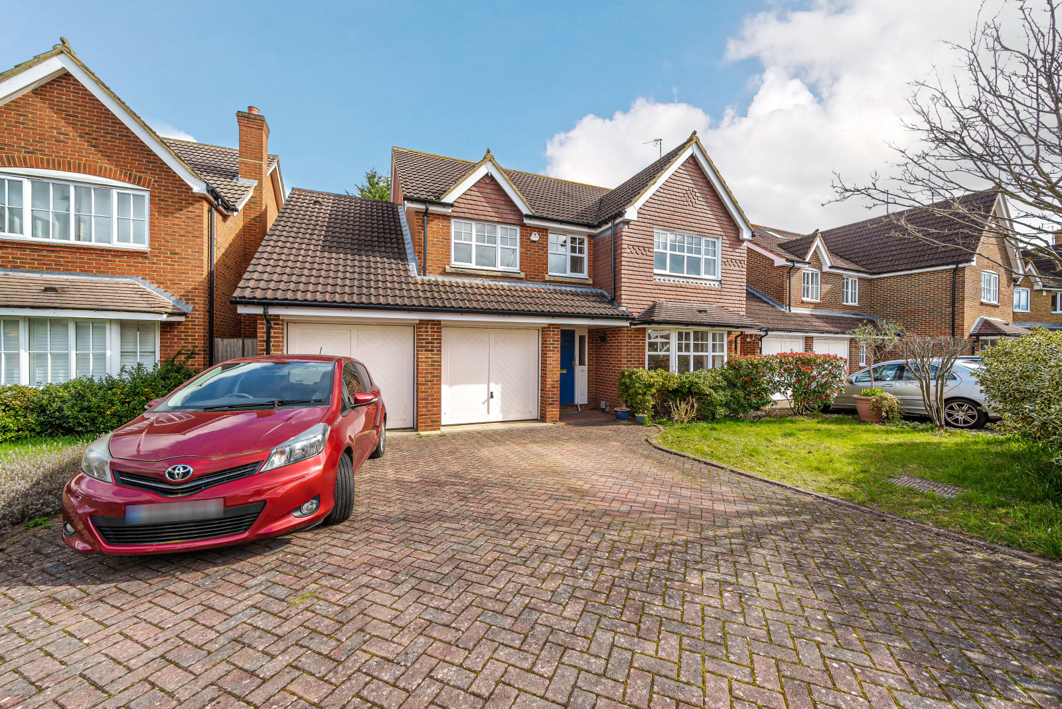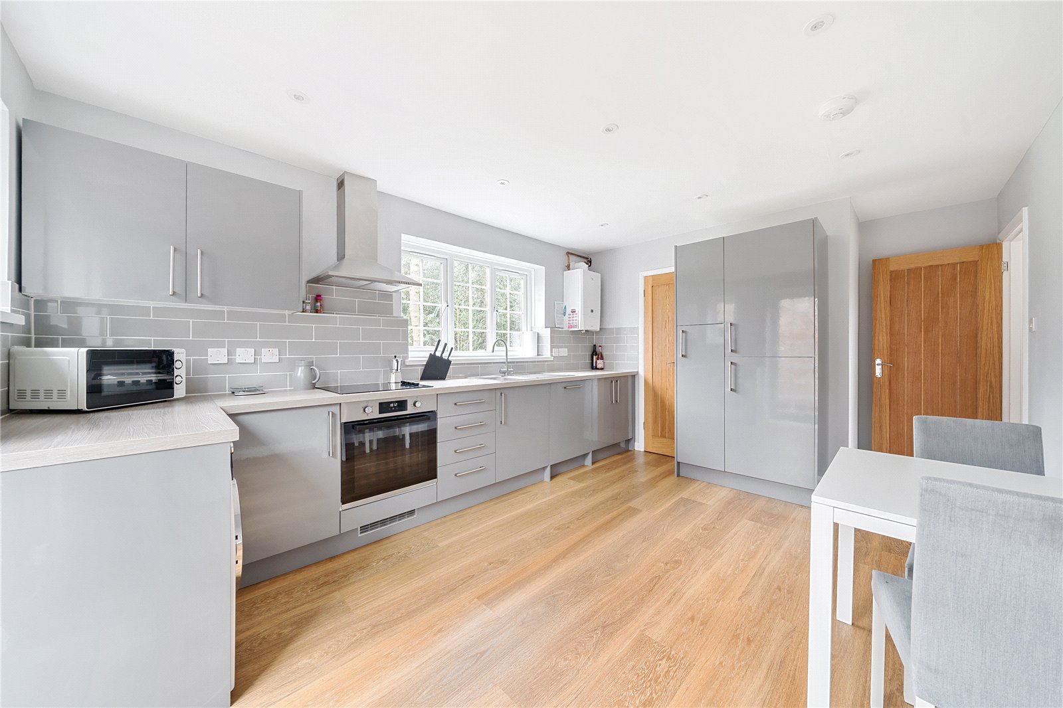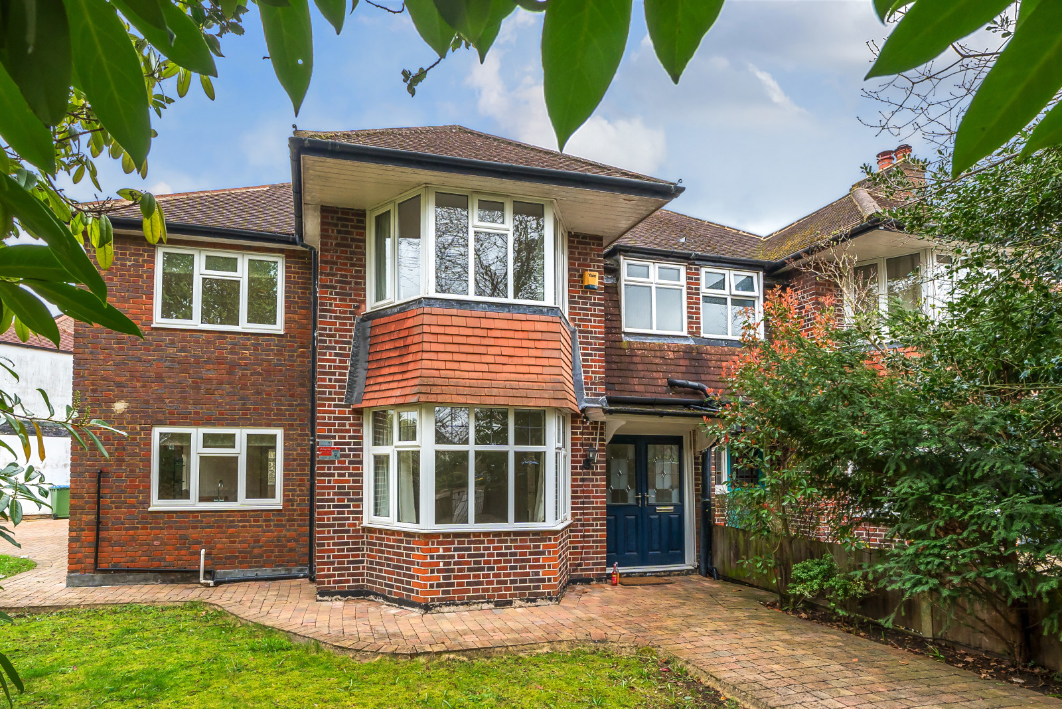Summary
An immaculately presented, double fronted detached chalet style home, offering a versatile layout, complimented by beautifully landscaped gardens. Situated in the heart of the picturesque Thameside village of Laleham and within a 2.2 miles of a fast mainline rail service to London Waterloo, and only 4 miles drive from major road networks.
Key Features
Full Description
An elegant double fronted detached chalet style home has been substantially extended and extensively improved to a high specification to create a spacious and versatile accommodation.
The property is approached via a carriage driveway that provides ample parking. A useful covered porch with bench seating provides a pretty entrance and practical area to kick of muddy boots. The entrance hall has a light and airy feel and separates the two ground floor double bedrooms and bathroom from the entertaining areas. The main living room is an attractive double aspect room with a central fireplace and to one side is a magnificent hardwood spiral staircase. A pair of double doors open into the separate dining room that has patio doors opening onto the terrace. The spacious kitchen/breakfast overlooks and opens onto the garden and has been comprehensively fitted with a range of hardwood fronted units inset with integrated appliances. Adjoining is a separate useful utility room, a guest cloakroom and a lobby opening onto a side passage that leads to the rear of the garage.
The first floor landing leads to two further double bedrooms both with an ensuite bathroom. The delightful, double aspect main bedroom has ample wardrobe space a private balcony overlooking the garden and a sumptuous bathroom, complete with a large spa bath. There is also a tiled roof balcony overlooking the grounds to the rear.
The overall plot extends to approximately 0.22 acre with the beautifully landscaped rear garden extending to approximately 106’. A large secluded terrace leads down to a large shaped lawn bordered by well stocked and established shrub beds inset with a variety of specimen trees. A path winds its way to the rear where there is a further patio and summerhouse positioned to catch the sun. To the side is a brick build workshop. To the right-hand side of the property is a gated front access and to the left a path leads to a personnel door opening into the large garage that has power, water, light and an electric up and over door. EPC D
Available on a long term letting
5 Week deposit - paid prior to tenancy commencing
Council tax band G
Floor Plan


