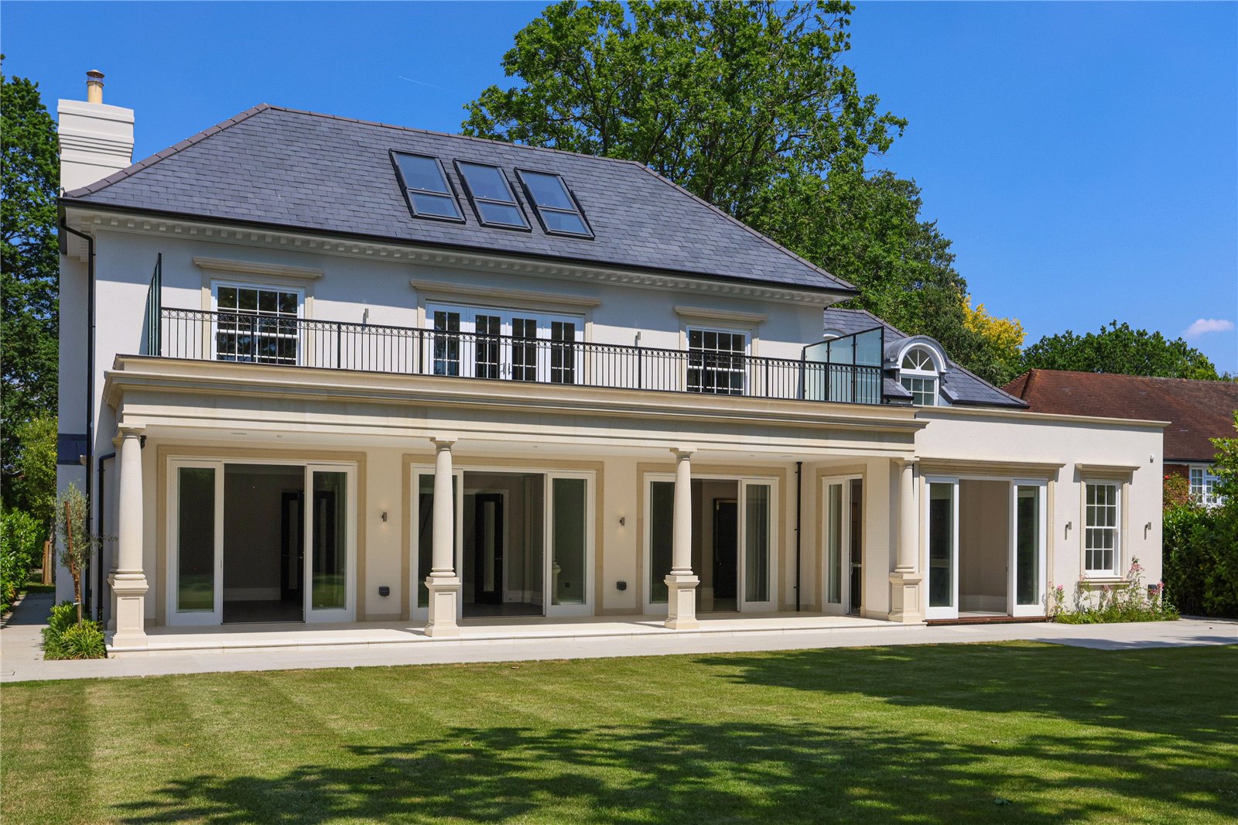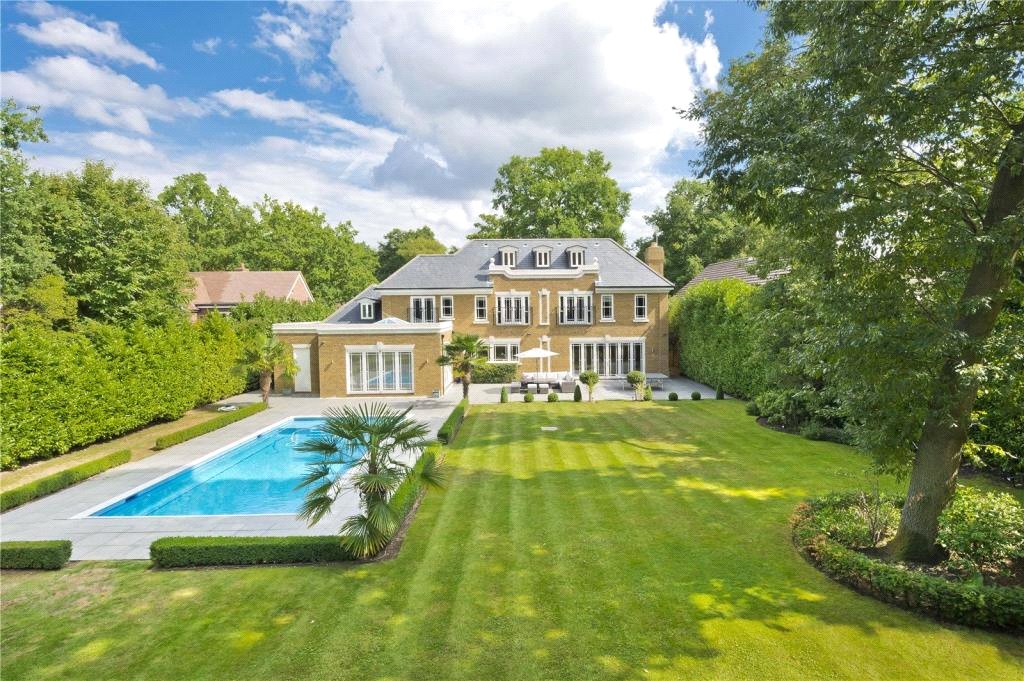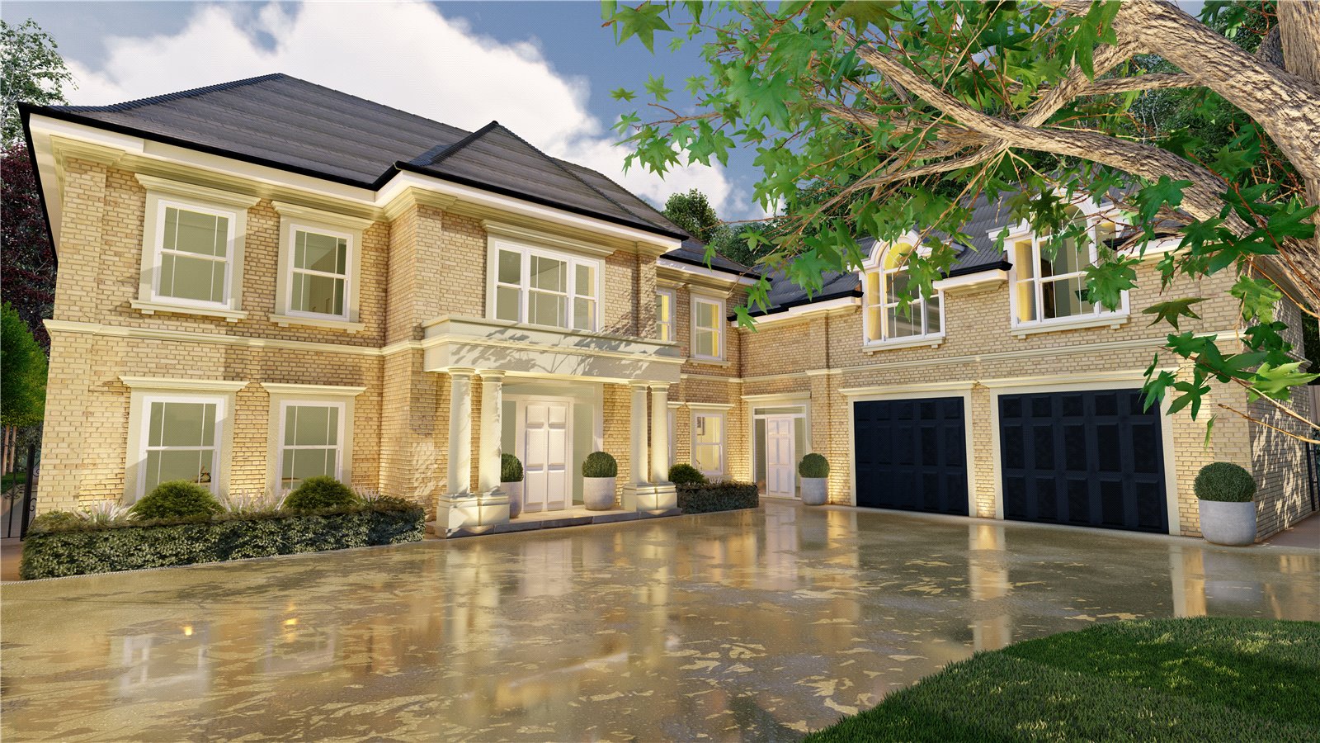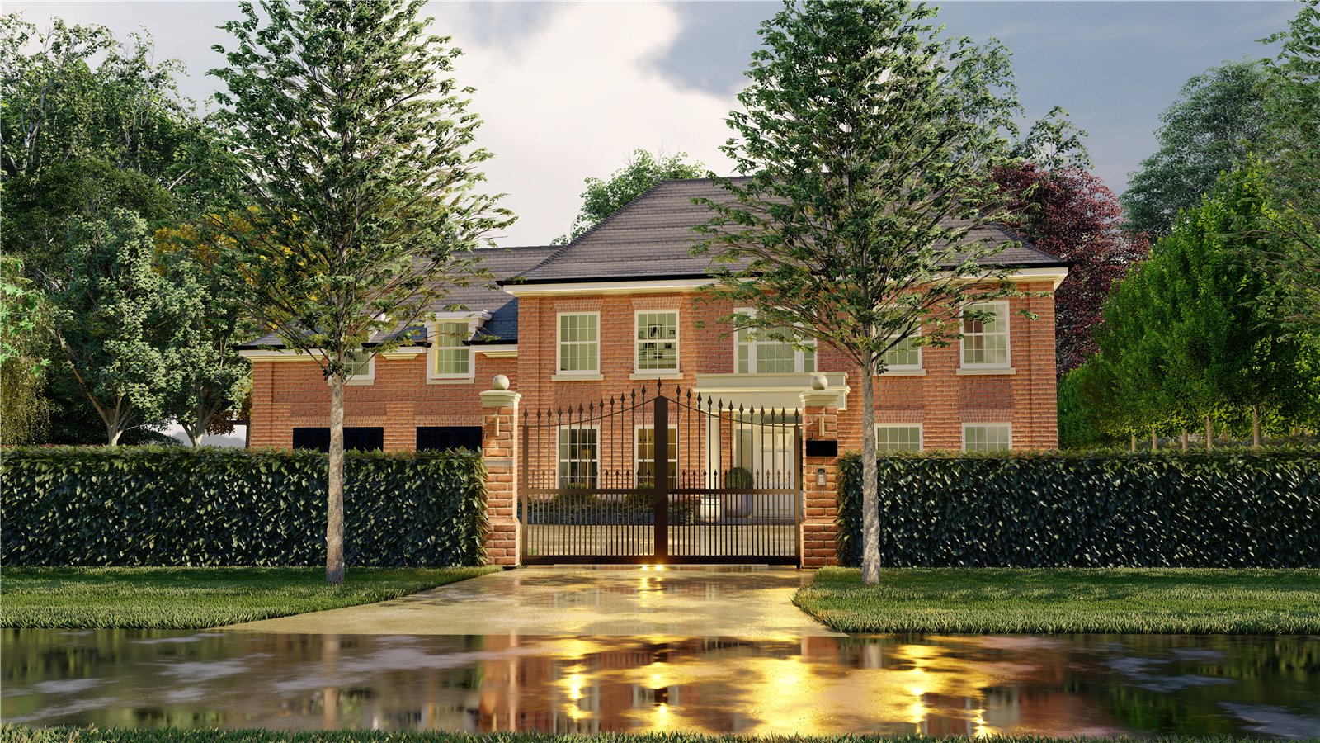Summary
We are delighted to release for sale the latest creation by Park Lane Developments, set amongst this gated Southerly facing setting configured perfectly across three floors. The favourable orientation ensures plenty of natural light is captured, especially across key entertaining free-flowing areas. The specification is, as always, impressive utilising a thoughtful and timeless theme. An early viewing is highly recommended to avoid disappointment. EPC Rating = B.
Key Features
- A true masterpiece
- Ready for occupation
- One of the finest
- At the gateway to Broadwater Lake
- Over three floors
- Timeless and thoughtful specification
- Free-flowing entertaining spaces
- Impressive bedroom suites
Full Description
Burwood Park is a highly sought-after environment spanning some 360 acres with areas of natural beauty, woodland and two lakes, just ideal for those relaxing Sunday afternoon walks. For commuters, Walton’s mainline railway station is just moments away providing an exceptional service to London Waterloo. For International commuters, the motorway network providing access to both Heathrow and Gatwick airports are close at hand. For fitness enthusiasts, there are a number of golf courses and health clubs all within striking distance.
We are delighted to offer for sale the latest brand-new creation by Park Lane Developments nestled perfectly amongst gated Southerly facing gardens approaching half an acre just moments away from Broadwater Lake ensuring hours of glorious walks. Walton's mainline railway station is a short stroll away with a private gate providing access utilising an exceptional service to London Waterloo.
An abundance of natural light is clearly self-evident as you enter the impressive entrance hall with sweeping staircase providing access to the galleried landing. The free-flowing and flexible entertaining spaces include an enormous kitchen/dining/family room, very much the hub of this special home spanning from front to back leading seamlessly out to the entertaining loggia. The principal reception room is a great size with doors opening again to the entertaining loggia. The study is ideal for those working from home, there is a useful utility room plus downstairs cloakroom.
The sweeping staircase leads to the first floor with a super principal suite providing exceptional lateral space with large dressing room and en-suite facility, double doors provide access to the balcony. On this level there are three further bedrooms with a guest suite enjoying an en-suite and the third and fourth bedroom utilising a Jack and Jill dressing room and en-suite.
On the second floor there are two further bedrooms which share a Jack and Jill en-suite. All of the bathrooms are individually themed utilising a luxurious specification.
The gated driveway provides plenty of parking and leads to the double integral garage. The gardens have been professionally landscaped with expansive and lawn area surrounded by a selection of evergreens and shrubs.
Floor Plan

Location
Burwood Park is a special environment spanning some 360 acres of natural beauty, woodland and two lakes. A whole host of facilities are right on your doorstep included key schools appealing to children of all ages plus Walton's mainline railway station utilising a fantastic service to London Waterloo. Leisure facilities including championship golf courses, health clubs including Burhill, Foxhills and St. Georges are close at hand.


























