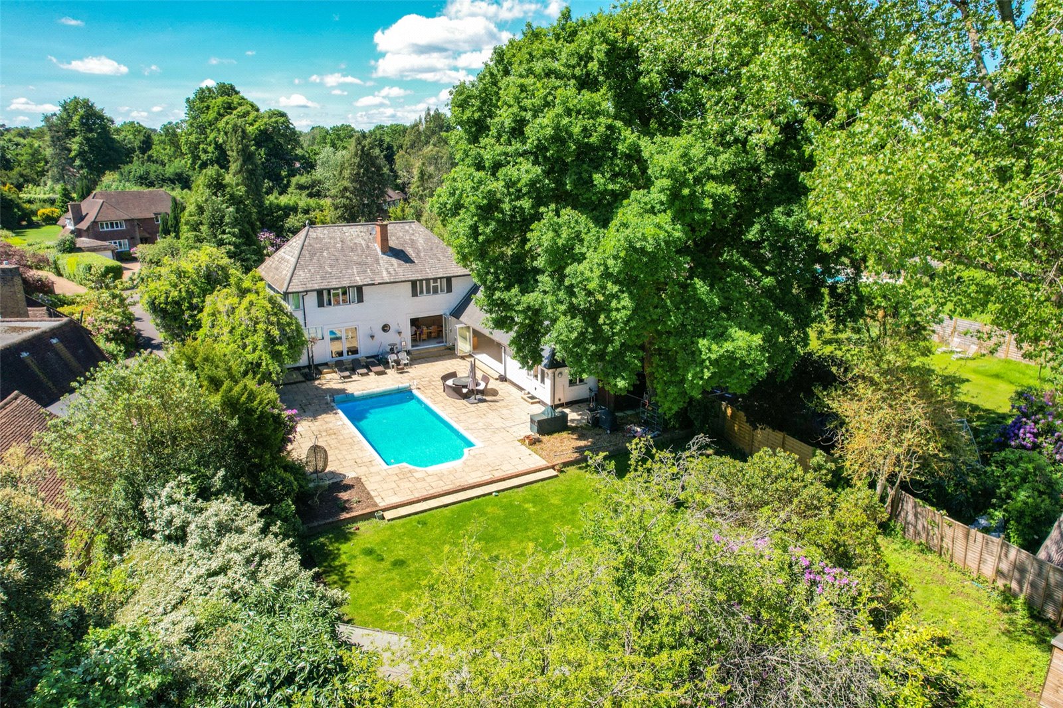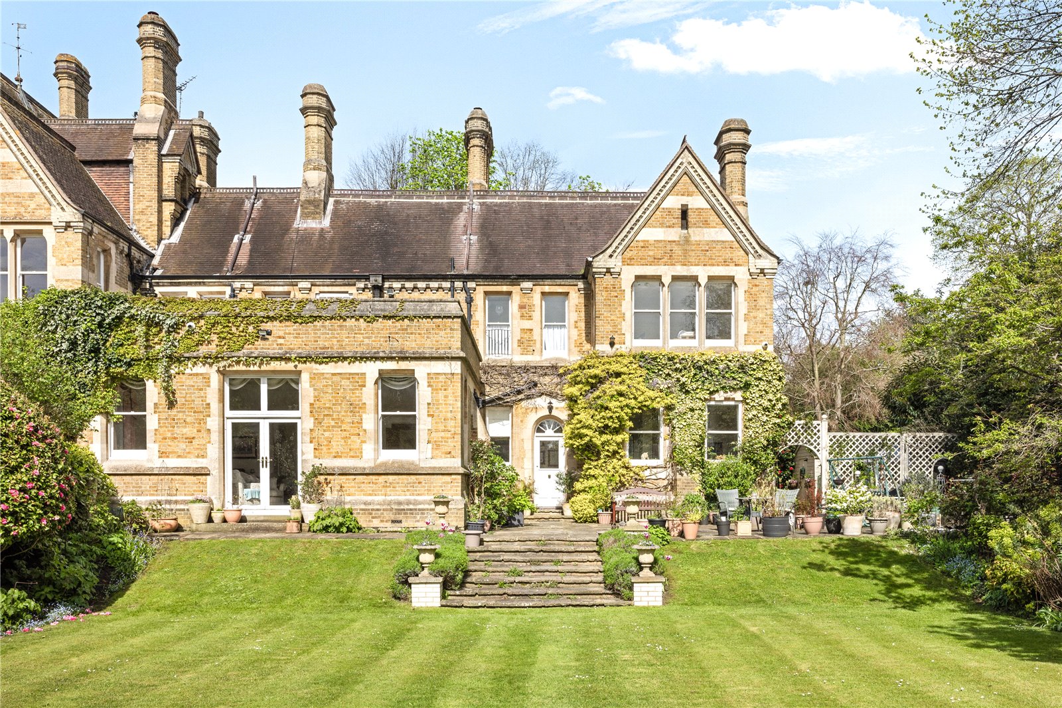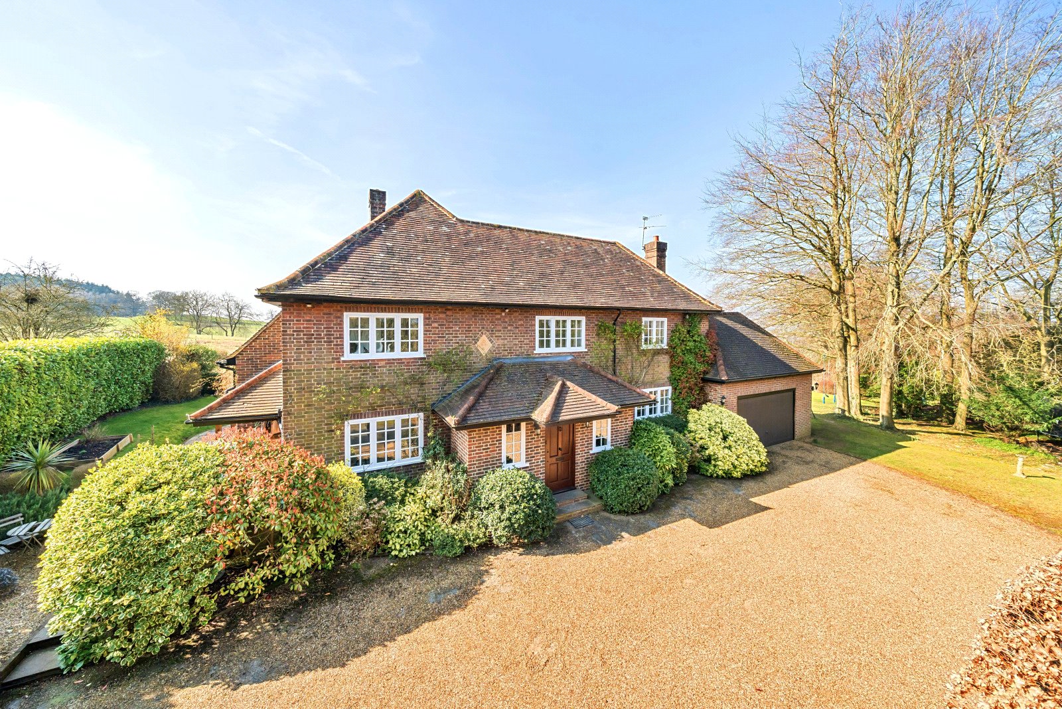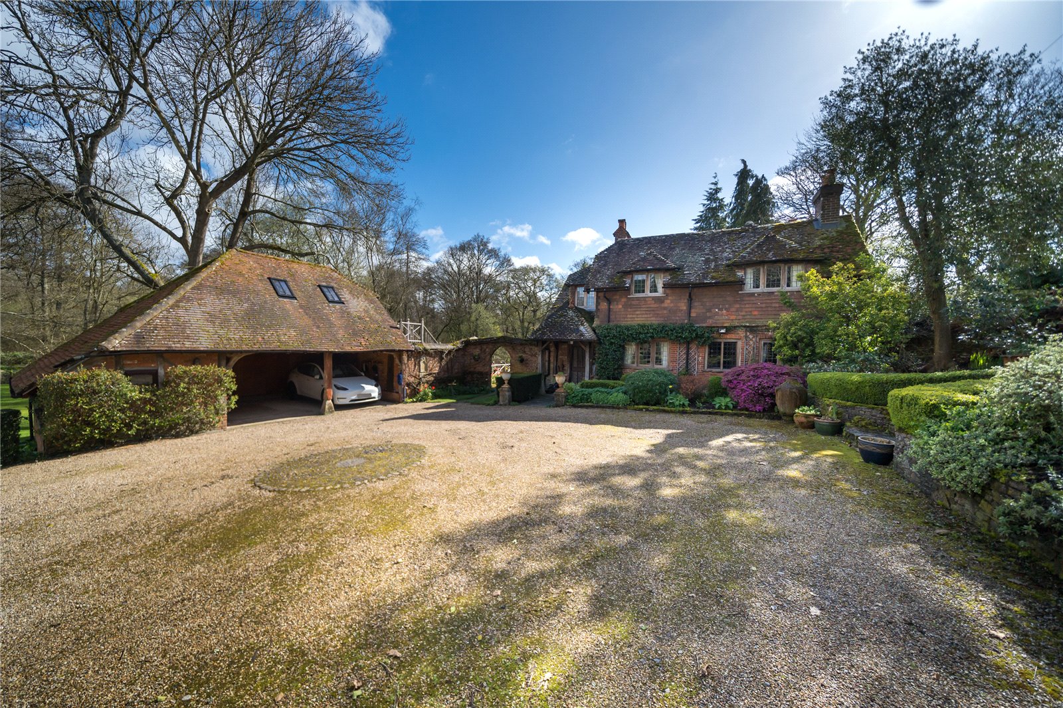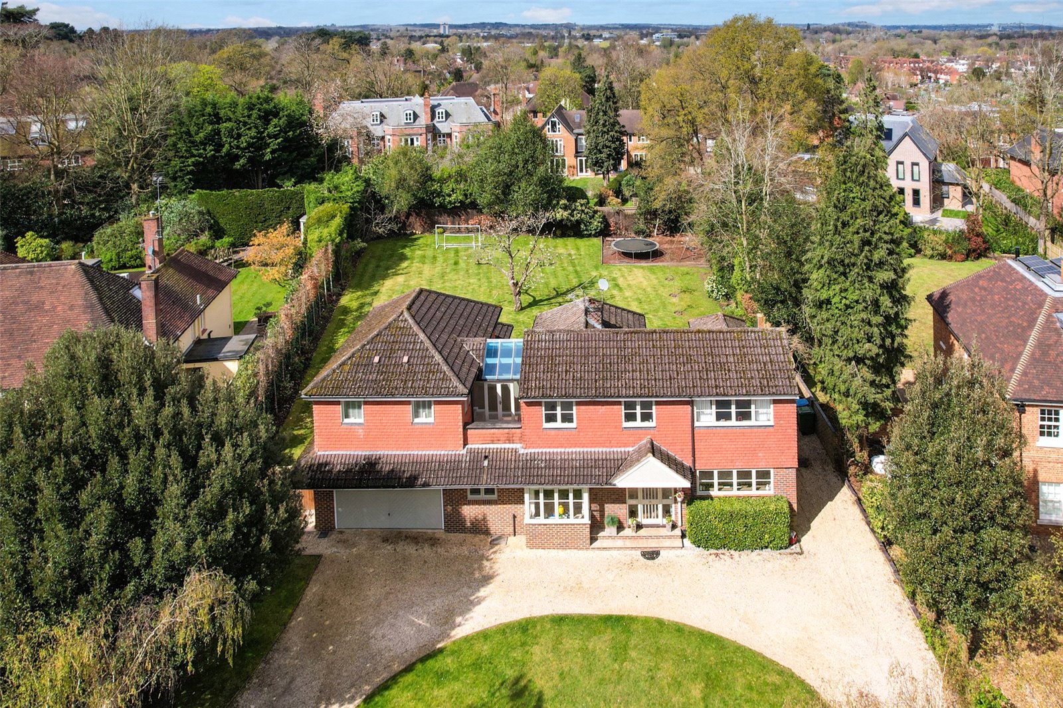Summary
Forming part of the Ashleys this attractive family home is just perfect for commuters/family living due to the favourable location moments away from a whole host of Walton's facilities. Nestled amongst gardens approaching half an acre this fabulous home has been greatly extended at ground floor level just perfect for summer entertaining flowing seamlessly out to the enormous sun terrace and outdoor swimming pool. EPC E.
Key Features
- Part of The Ashleys
- Approaching half an acre
- Free flowing and fluid
- Six receptions
- Four bedrooms
- Lovely gardens
- Still scope to grow
- Outdoor swimming pool
Full Description
Ashley Park Road forms part of The Ashleys a special collection of highly sought after locations moments away from the start of Walton's high street facilities, the mainline railway station plus of course a range of schools suiting children of all ages. For fitness enthusiasts a number of leisure facilities are close at hand.
Over recent years Kestrel Cottage has been greatly extended at ground floor level to encompass free-flowing, fluid and a flexible configuration. Our client's since their ownership have further enhanced key areas to ensure entertaining is captured at its best. In essence there are six distinct reception areas with very much the hub of this special home being kitchen/breakfast/family room incorporating, if required, a large dining area. The kitchen has been extensively fitted over recent times, ideal for dinner parties with a range of units and built-in appliances dove-tailed with Corian work surfaces. There is a separate utility room.
The sitting room is a great size capturing a double aspect with door to an adjacent study ideal for those working from home across the current climate. The garden room is adjacent to the hub of this special home capturing views of the garden with bi-fold doors opening into the garden. A secondary staircase provides access to a playroom ideal for a number of purposes. There is a gym with adjacent cloakroom. Part of the garage is currently being used as a secondary study.
The first floor has yet to be extended and the four bedrooms are of a good size with twin bathrooms and still provides bags of potential.
Floor Plan

Location
From our office proceed up the Ashley Road turning left at the roundabout into Ashley Park Road where Kestrel Cottage will be found on the left hand side.

