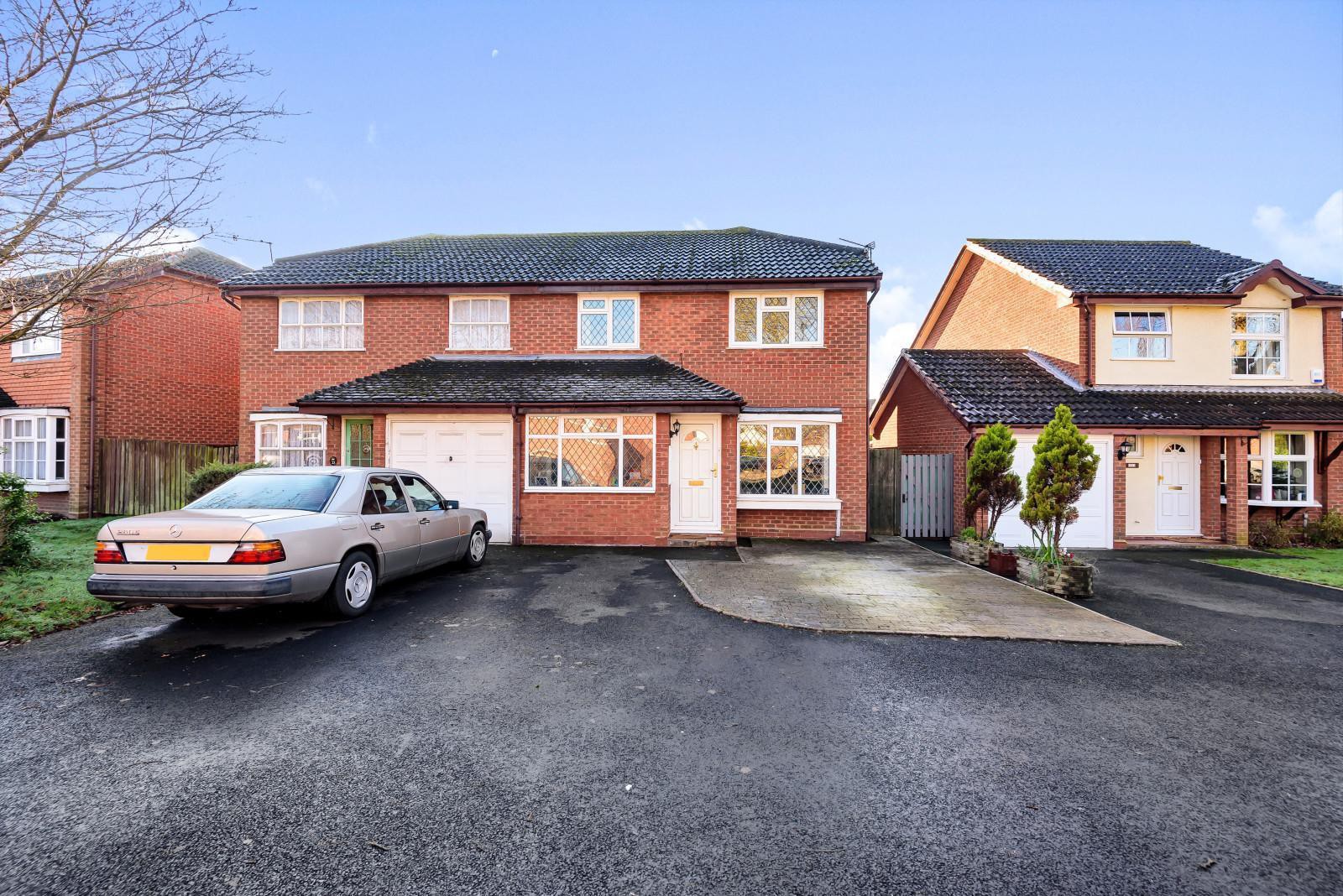Summary
A semi-detached property offering well-proportioned accommodation including a converted garage creating additional reception space, that could be used as a perfect home-office. The ground-floor also includes the main living room and a separate kitchen-dining room overlooking the rear garden. Upstairs, there are three bedrooms and a three-piece family bathroom, fitted with a white suite that includes an enclosed bath, wc, washbasin and heated towel rail.
Key Features
- Semi-detached property.
- Expanded ground floor reception areas.
- Home-office options.
- Three bedrooms.
- Open-plan kitchen-dining room.
- Southerly backing garden.
- Two-car parking (side by side).
- Cul-de-sac setting.
Full Description
Floor Plan

Location
Positioned in an attractive cul-de-sac, there are many advantages to a traffic-free setting. Not only a peaceful location, but also safe for young children. Several amenities are within easy reach including the nearby Excel Leisure Centre with pool complex and sports facilities. Access to the River Thames is also within easy reach - 0.6 miles. Furthermore, local shops and schooling along are also within 0.6 miles, making this a very convenient setting.















