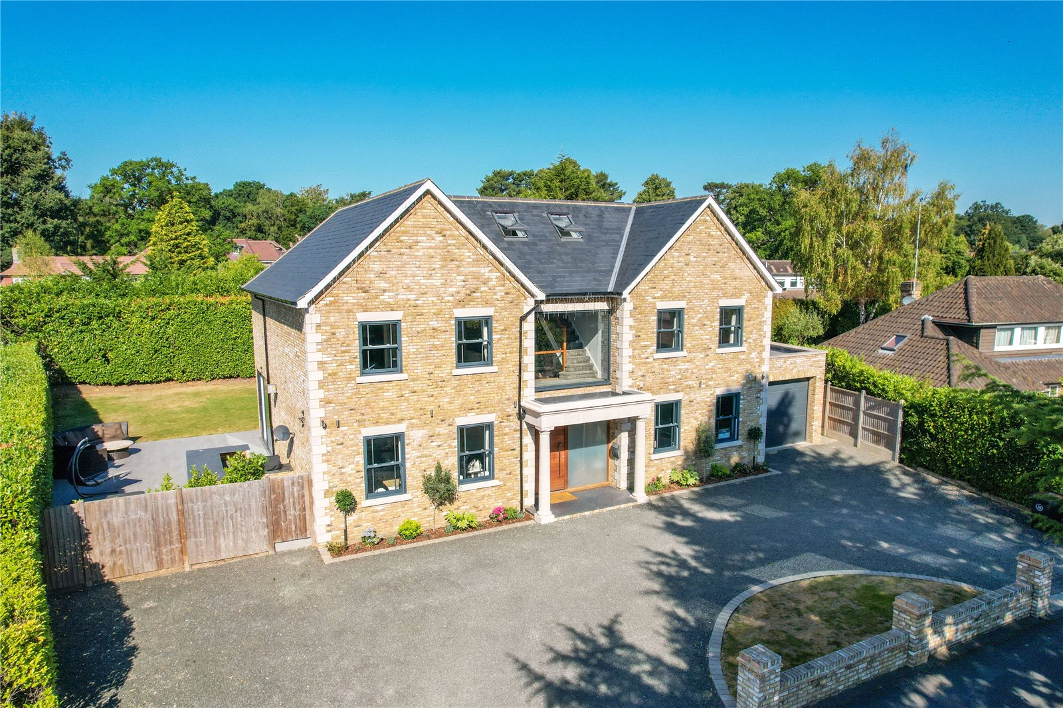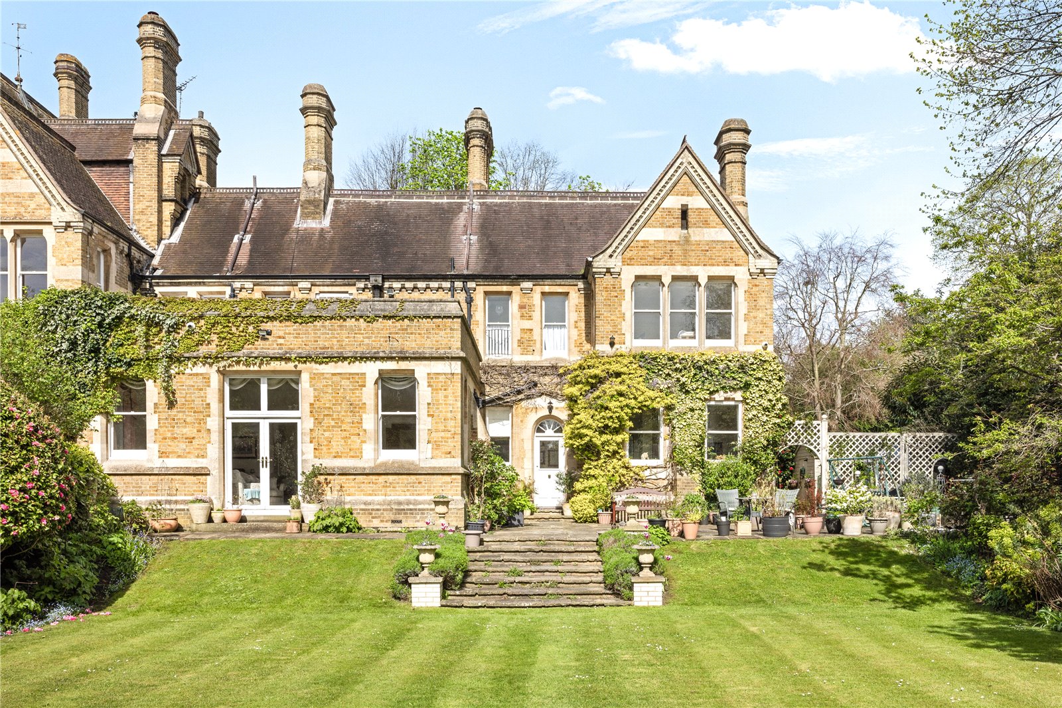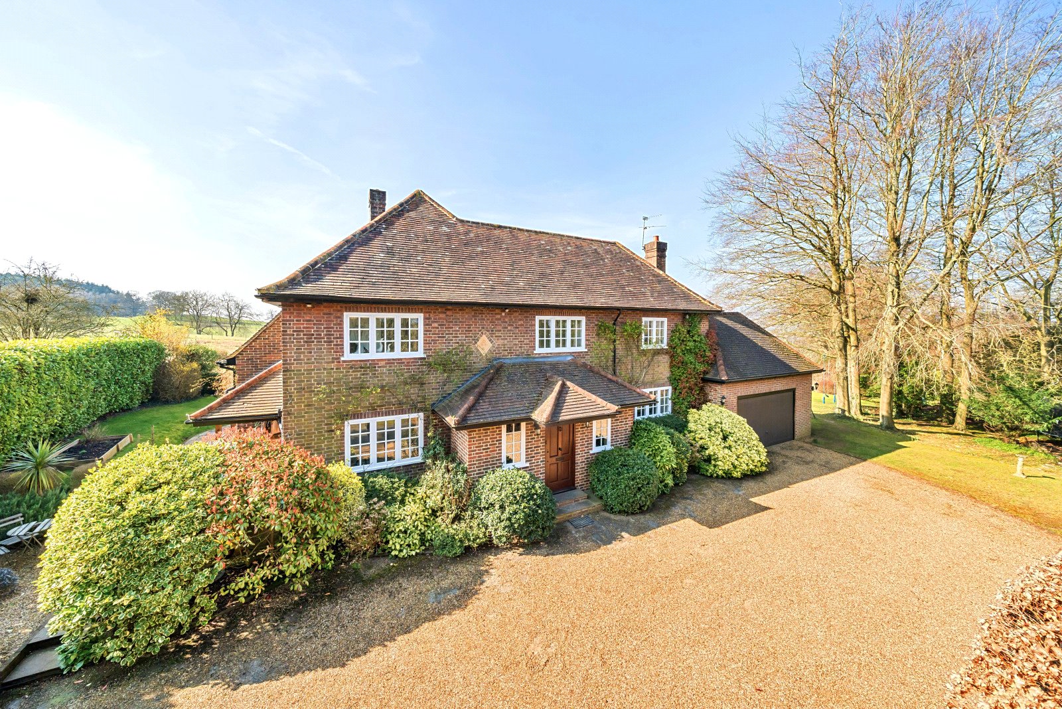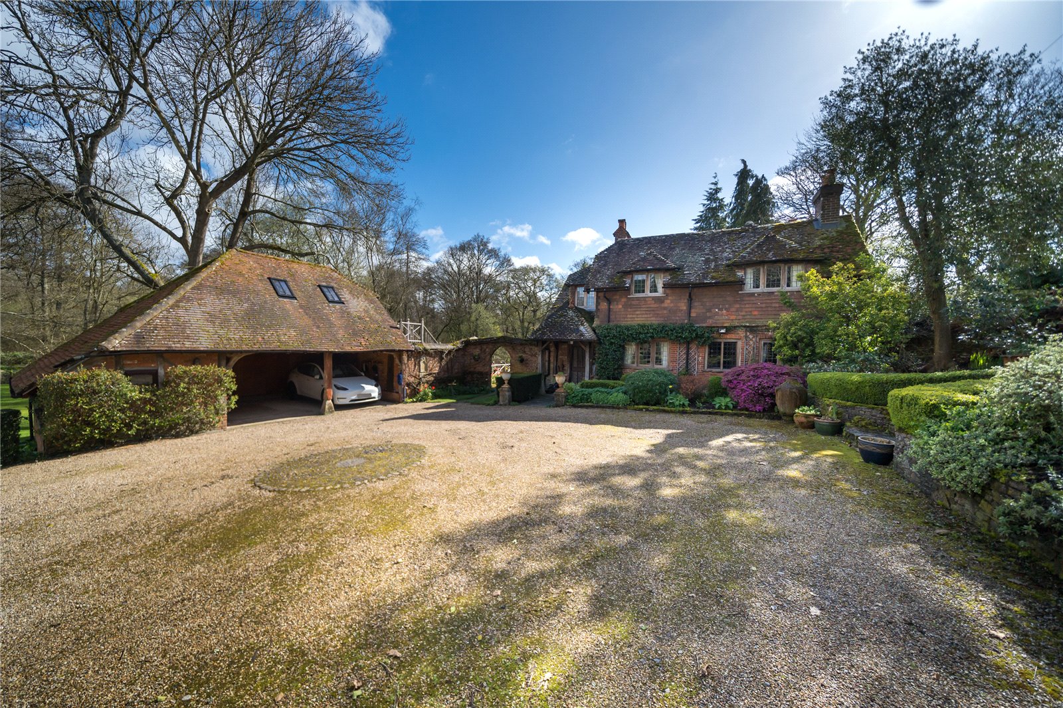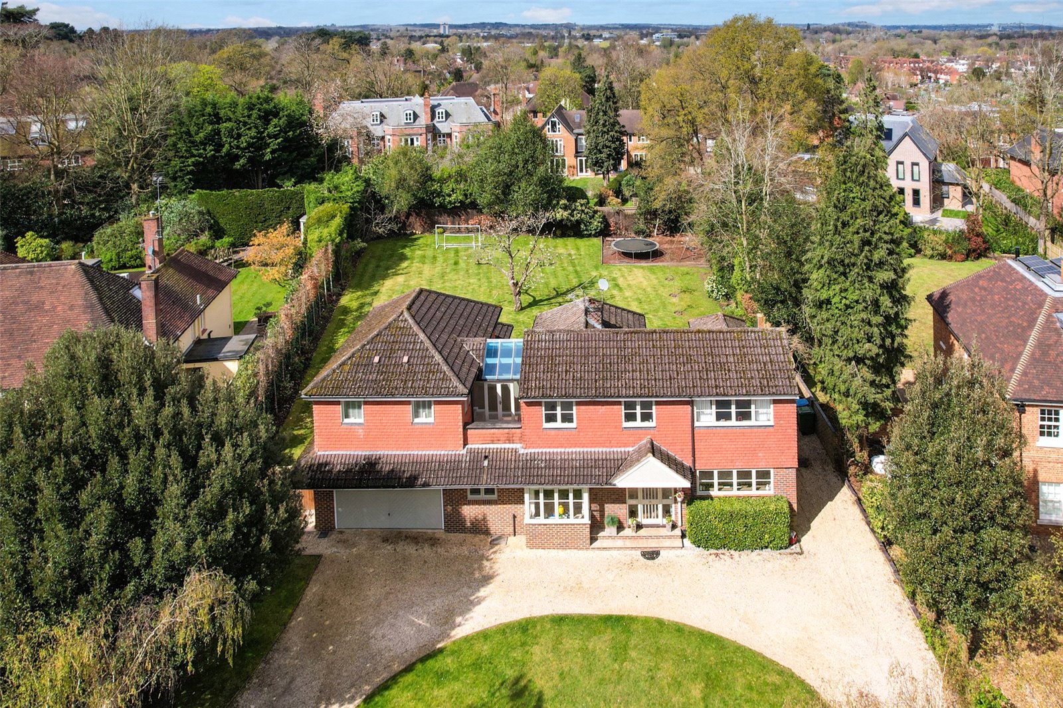Summary
Forming part of the original Burwood Park estate in this special location amongst westerly facing gardens, this outstanding nearly new family home provides an exceptional lifestyle, spread over three floors measuring nearly 5,000 sq. ft. A whole host of facilities are right on your doorstep with Walton's mainline railway station just a short stroll away. EPC Rating = B.
Key Features
- Simply stunning
- Nearly 5000 square foot
- Over three floors
- Five free flowing receptions
- Five bathrooms
- Five bedrooms
- West facing
- Council Tax Band H
Full Description
Our clients over recent times have created a wonderful home capturing natural light at every corner due to the favourable orientation spread perfectly across the three floors suiting dynamic family living with a contemporary twist.
As you arrive, the tiled reception hall flows seamlessly through to the Kitchen/Dining room, a fabulous space just perfect for entertaining and young families with sliding doors opening onto the porcelain tiled sun terrace. The kitchen area is extensively fitted with a fantastic range of units entwined with built-in appliances and a floating gas fire provides that focal point and break leading into the principal sitting room. There is a separate utility plus downstairs cloakroom. Further flexibility is provided by a family room with en-suite facility and door to a playroom which could be utilised for many purposes. For those working from home there is a very useful study/home office.
A floating staircase leads the first floor with feature picture window, ensuring plenty of light. The master suite is a great size with fitted dressing room and door to a luxurious en-suite facility. The guest suite is a good size with further individually themed en-suite facility. The two remaining bedrooms are serviced by a family bathroom. The second floor, once again provides tremendous flexibility for growing families and is currently utilised as a gym with roof lanterns and door to a small balcony. Once again, there is a luxurious bathroom facility.
Externally, the block paved driveway provides plenty of parking and leads to the garage. To the rear the porcelain tiled sun terrace is just perfect for summer entertaining with outdoor kitchen area. The expansive lawn areas are surrounded by a selection of evergreens and shrubs.
Floor Plan

Location
Eastwick Road forms part of a special set of roads, part of the original Burwood Park estate conveniently positioned for Hersham village facilities, whilst still within a short stroll away from Walton's mainline railway station, utilising an exceptional service. For fitness enthusiasts, Burhill Golf club and St. Georges Hill Tennis club are just moments away.

