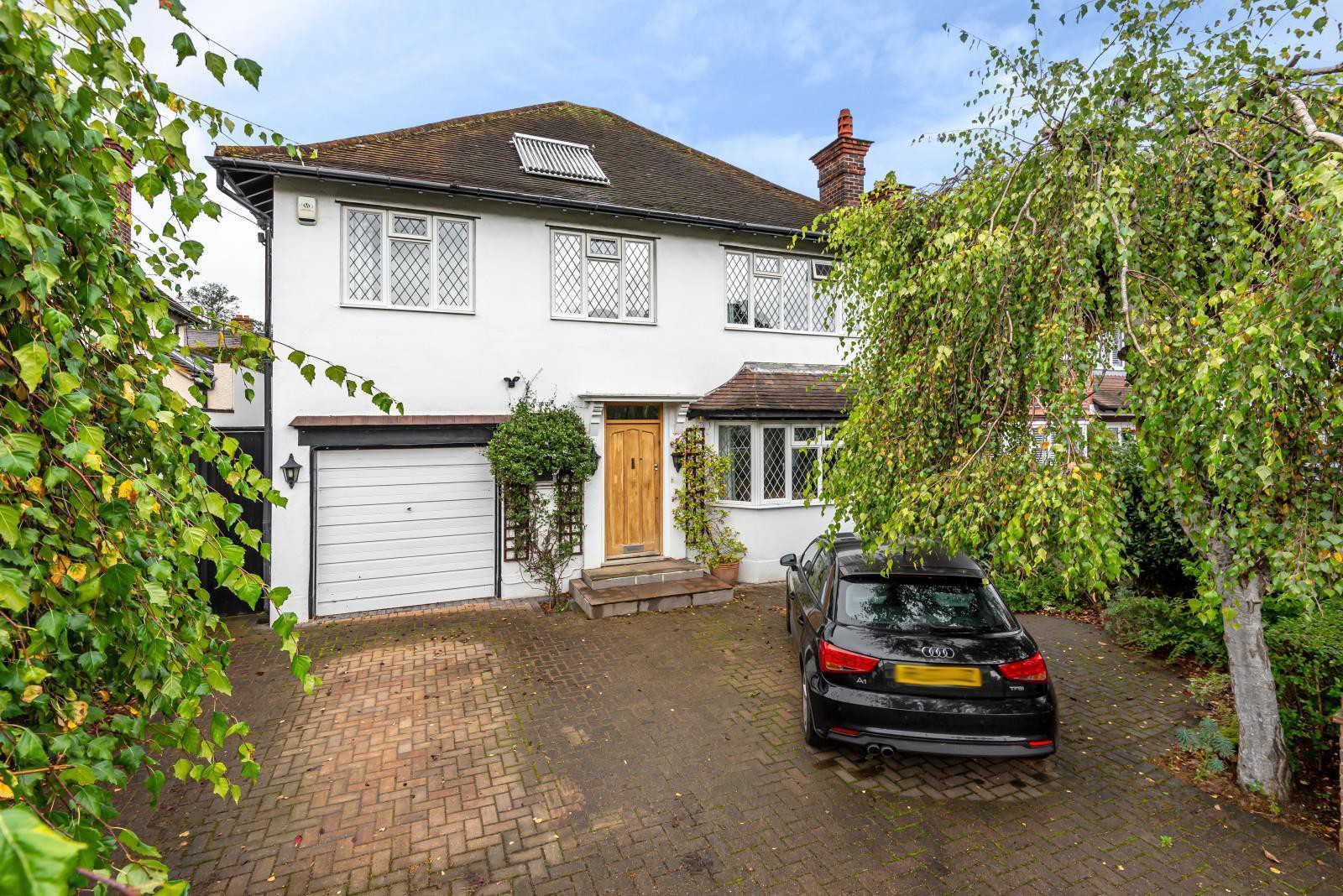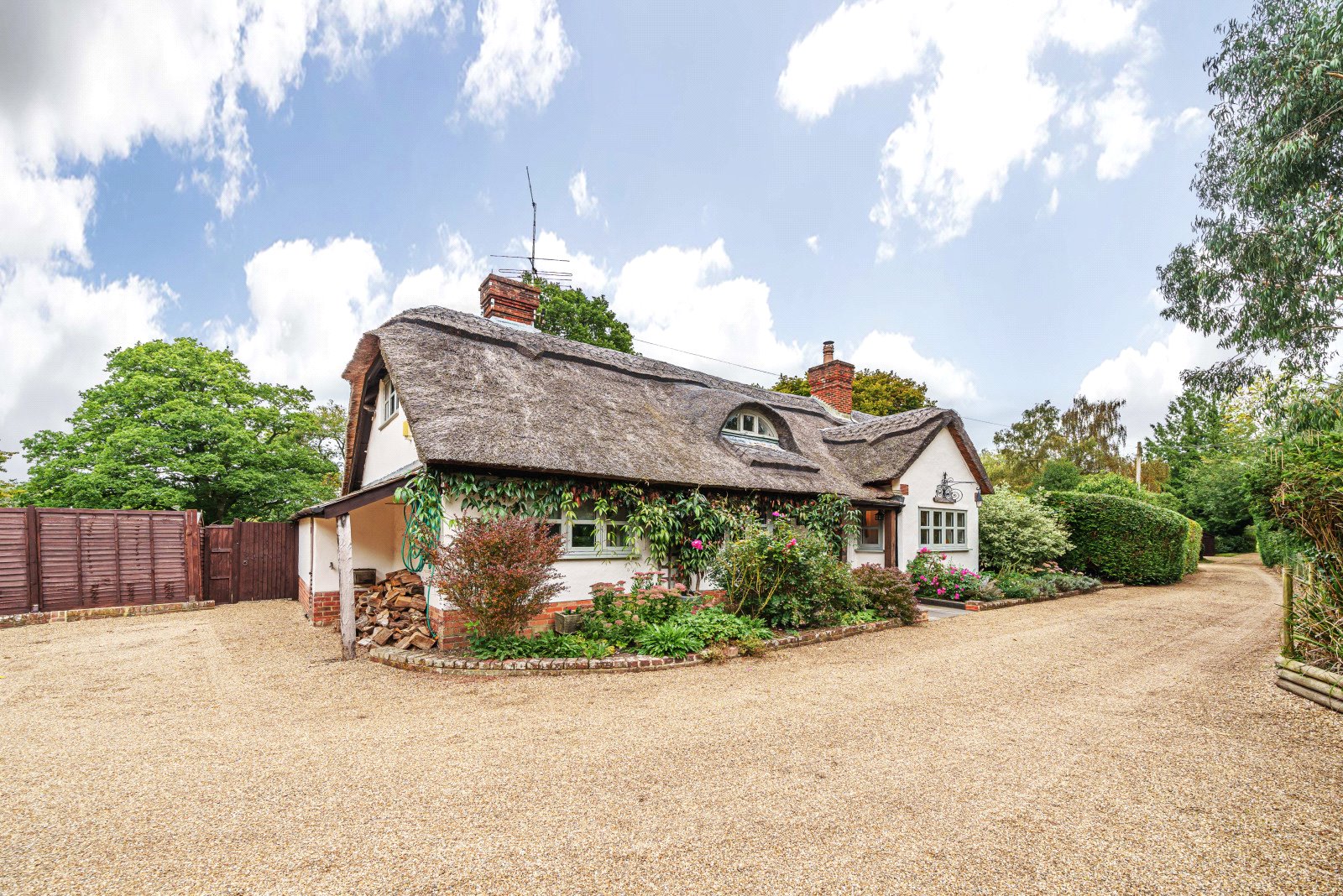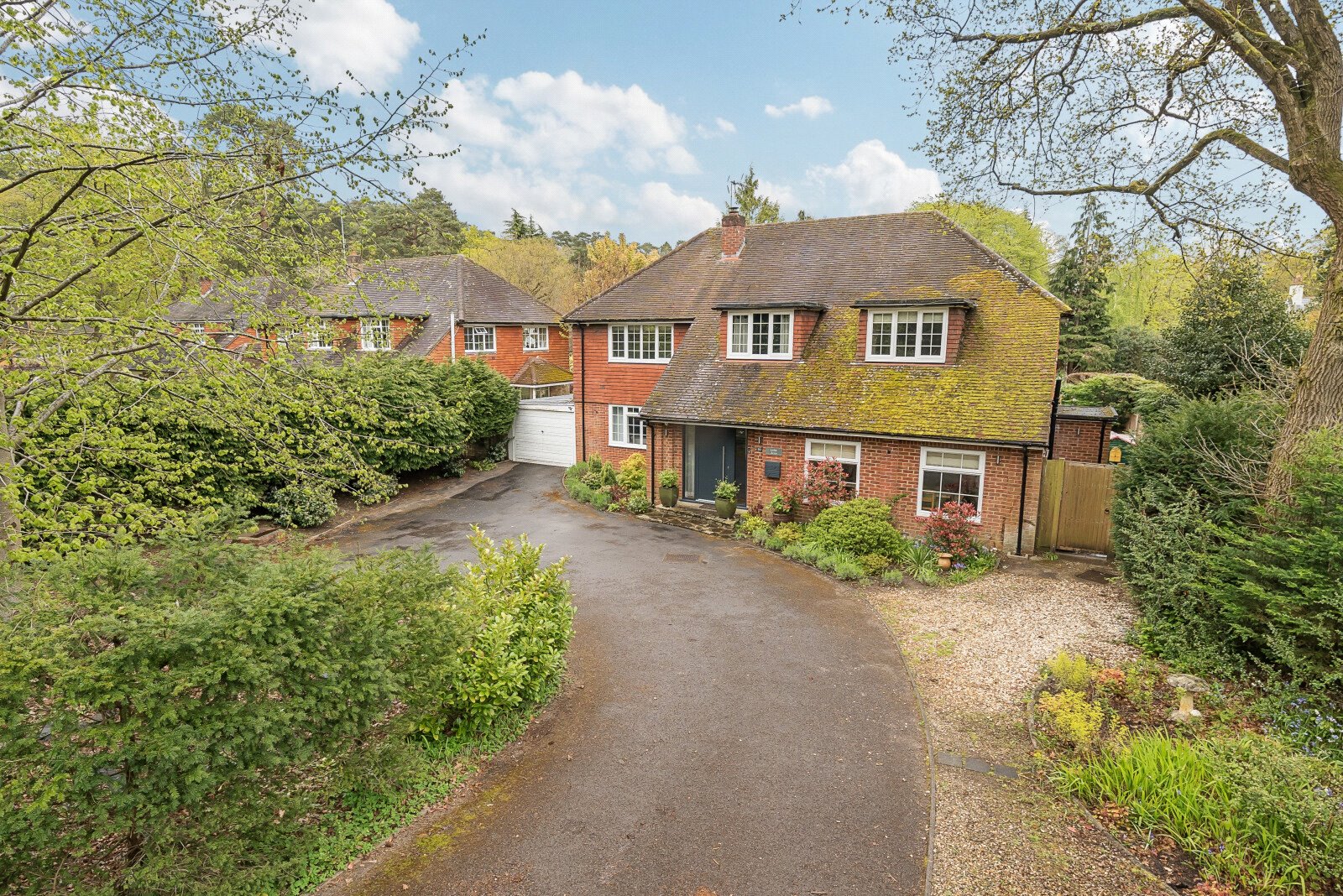Summary
Since originally constructed back in the 1930's, many improvements and enlargements create a wonderful family home to now include five bedrooms and two bathrooms. Furthermore, the ground floor reception areas are equally impressive where high ceiling, generous dimensions and a superb kitchen-family room with central island and views over the garden, all of which is ideal for entertaining. It is also worth noting, there is also a separate utility room. EPC E.
Key Features
- Double-fronted detached property.
- Five bedrooms & three reception rooms.
- Two first-floor bathrooms.
- Secluded garden extending to approximately 70 ft.
- Beautiful kitchen-breakfast room.
- Cul-de-sac setting.
- Short distance to shops and town.
- Walton Mainline Station 0.9 miles.
Full Description
Floor Plan

Location
Perfectly positioned in a secluded cul-de-sac and yet only a few minutes walk from Walton High Street shops, restaurants, high street cinema, good primary schooling and mainline train services. During peak times, the fast train into Waterloo only takes approximately 25 minutes. There are very few roads in Walton that provide such exceptional convenience without compromise.






















