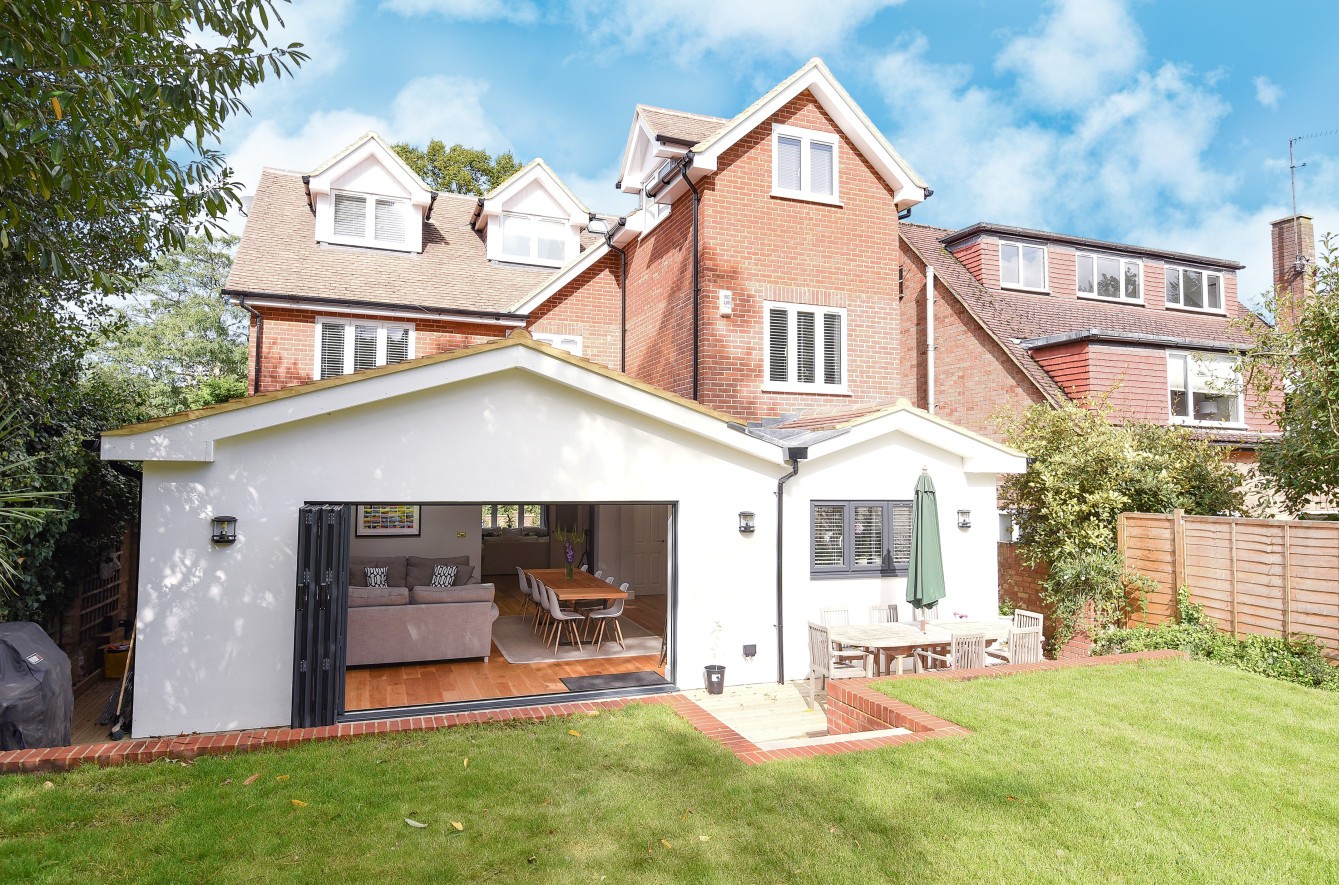Summary
Conveniently positioned for both Walton and Weybridge's town centres whilst moments away from the River Thames, this stunning family home has been reconfigured and remodelled over recent times to create an exceptional life style. The free flowing and fluid entertaining areas along side the contemporary styling ensures that family living is captured at every corner. EPC C.
Key Features
- Truly stunning masterpiece
- Extensively re-modelled
- Free flowing and flexible
- Five bedrooms plus three bathrooms
- Perfectly placed for Walton and Weybridge's town centres
Full Description
Occupying this gated setting moments away from the River Thames and its river-side ambience plus towpath walks, this stunning family home is rather special.The wow factor has been created by our clients across key areas emphasising a contemporary style and a family lifestyle to its best. Both Walton's and Weybridge's town centres are right on your doorstep, as our key school catchment areas for children of all ages.
The east/west orientation ensures plenty of light, further complimented by the engineered oak flooring which spans the majority of the ground floor. Very much the hub is the kitchen/breakfast/family room part vaulted in parts with velux windows and bi fold doors opening into the garden -perfect for entertaining,The kitchen area is fitted with an excellent range of high gloss units entwined with granite work tops, alongside a selection of appliances.
The living room is a well proportioned size, which flows through to an additional sitting area which could also be used as a library. The study is perfect for those working from home with adjacent shower room.This area provides flexibility and could be used as a self contained facility. There is also a useful utility/cloakroom.
On the first floor the bedrooms as expected are an excellent size.The master suite is quite exceptional to include an en suite facility, utilising luxurious sanitary ware and a fitted dressing room. The two remaining bedrooms on this level are serviced by a refitted family bathroom. The second floor is ideal for growing families or teenagers with two further bedrooms plus a family bathroom fitted in a similar theme. There is also a useful snug room, great for homework
Floor Plan

Location
From our office proceed around the one way system continuing along New Zealand Avenue. At the traffic lights turn left into Oatlands Drive where number 33 will be found along on the left hand side.

























