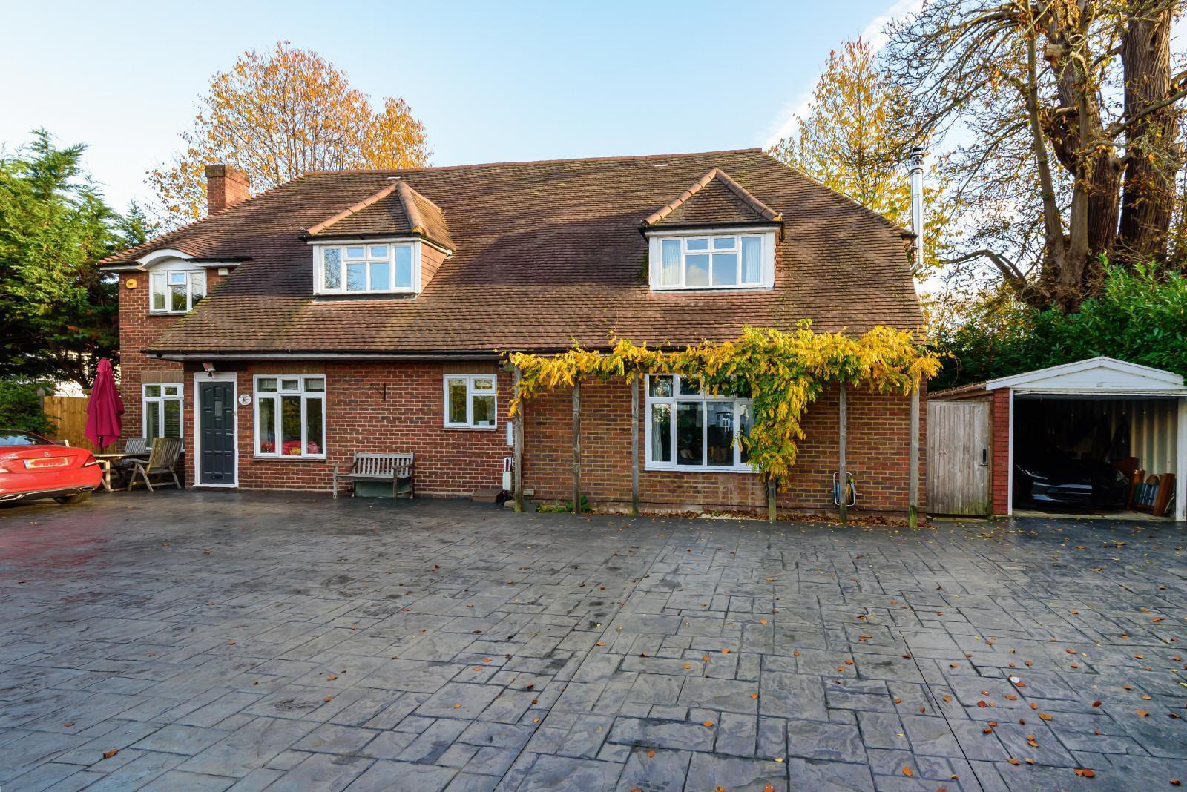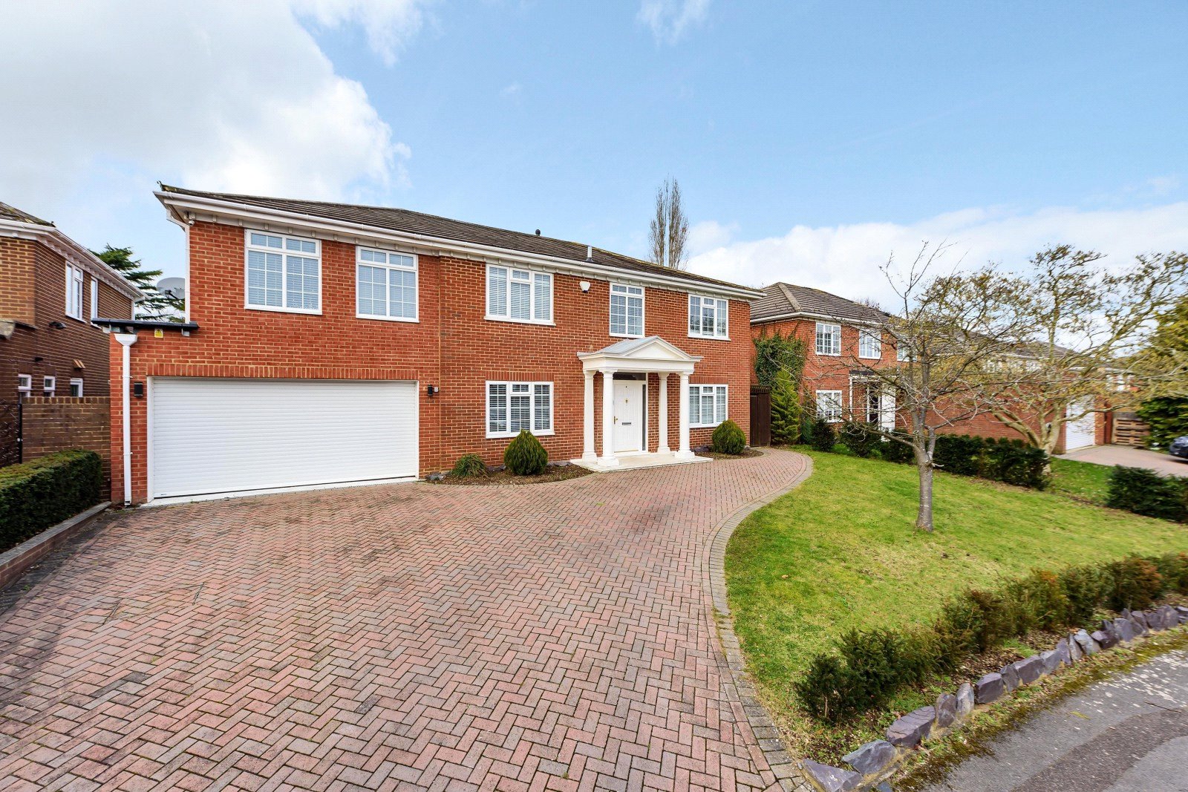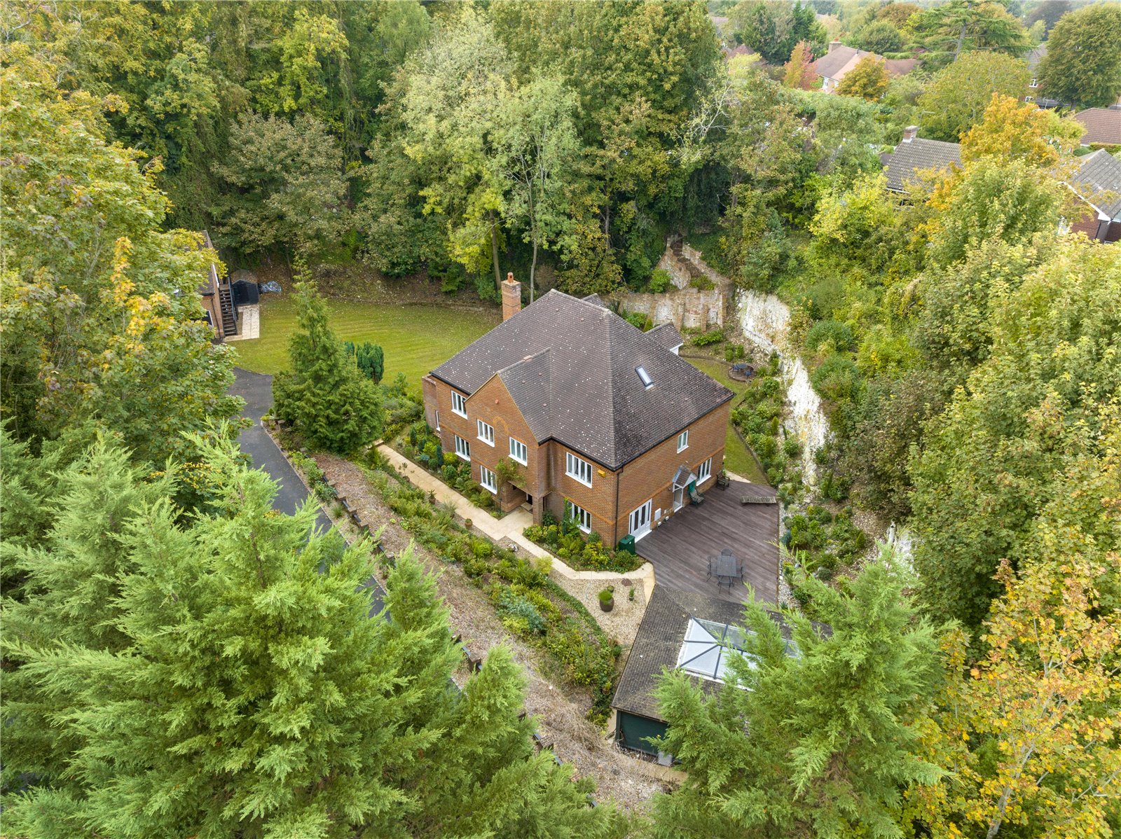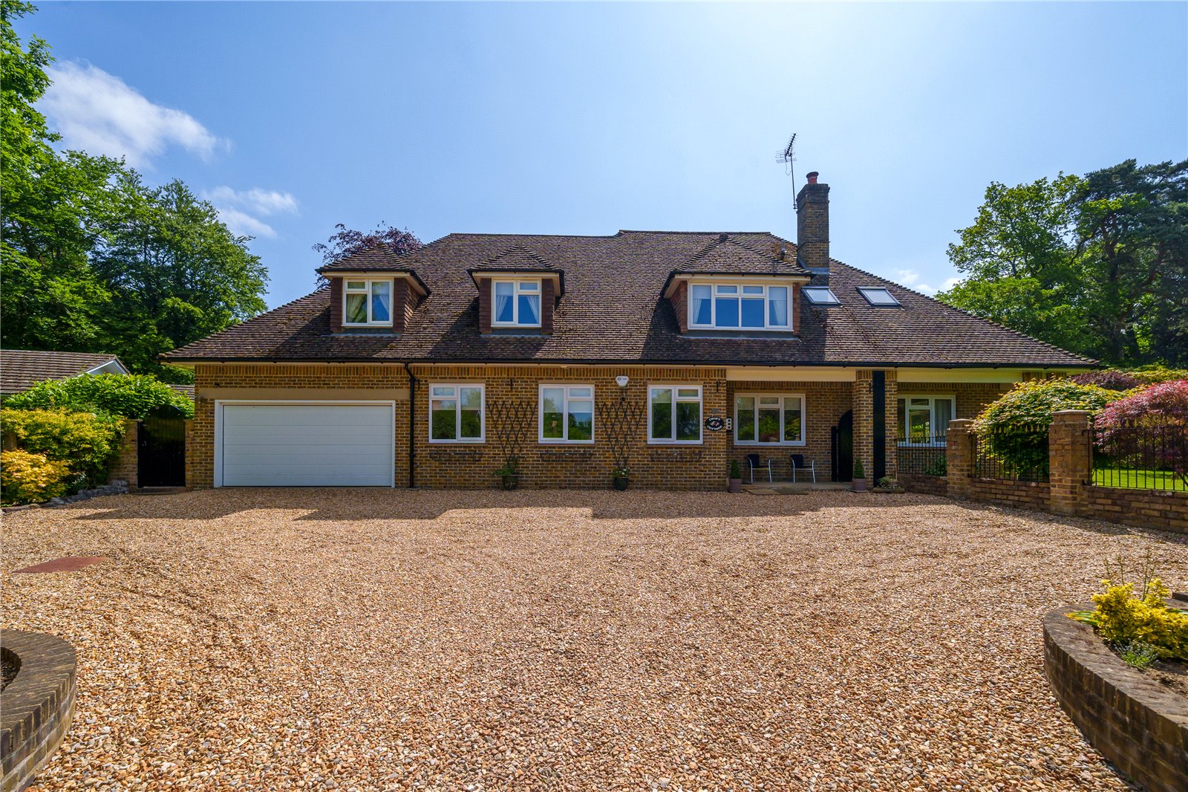Summary
Highly versatile accommodation is arranged over three floors. Combined with a very impressive ground floor layout including a superb kitchen-family room overlooking the rear garden. Refitted very recently the central island and bi-folding doors create a superb social space for entertaining family and friends. Further living space includes a large formal lounge currently housing a wood-burning stove, separate dining room and home office options. Externally, the rear garden is very secluded with two seating areas positioned for morning and afternoon sun. EPC D.
Key Features
- Five bathrooms - all en-suite.
- Recently fitted and redesigned kitchen.
- Short walk to town centre & River Thames
- Detached five-bedroom property
- Broad, established plot
- Gated driveway providing a huge parking area.
- Detached garaging.
- Secluded rear garden.
Full Description
Floor Plan

Location
Positioned only a few minutes walk from Walton-on-Thames Town Centre many local amenities are within walking distance, including high street shops, various restaurants, cinema and supermarkets. Furthermore, The River Thames and connecting Tow Path links connecting Weybridge to Hampton Court. Walton-on-Thames Mainline Station can be reached on foot within 1.3 miles.















