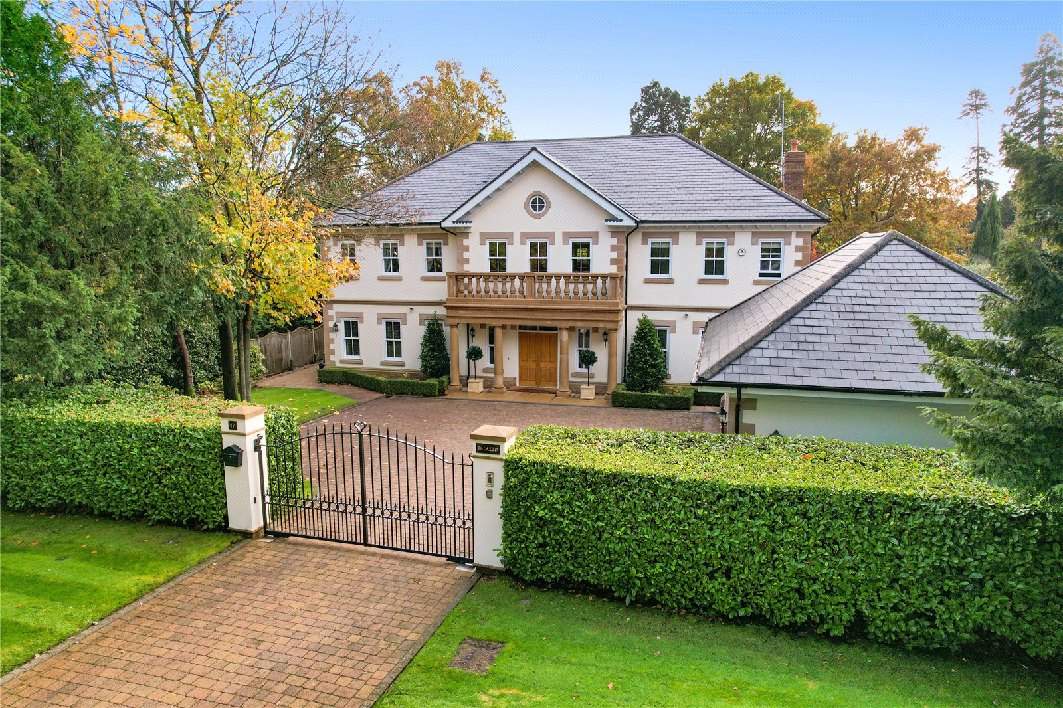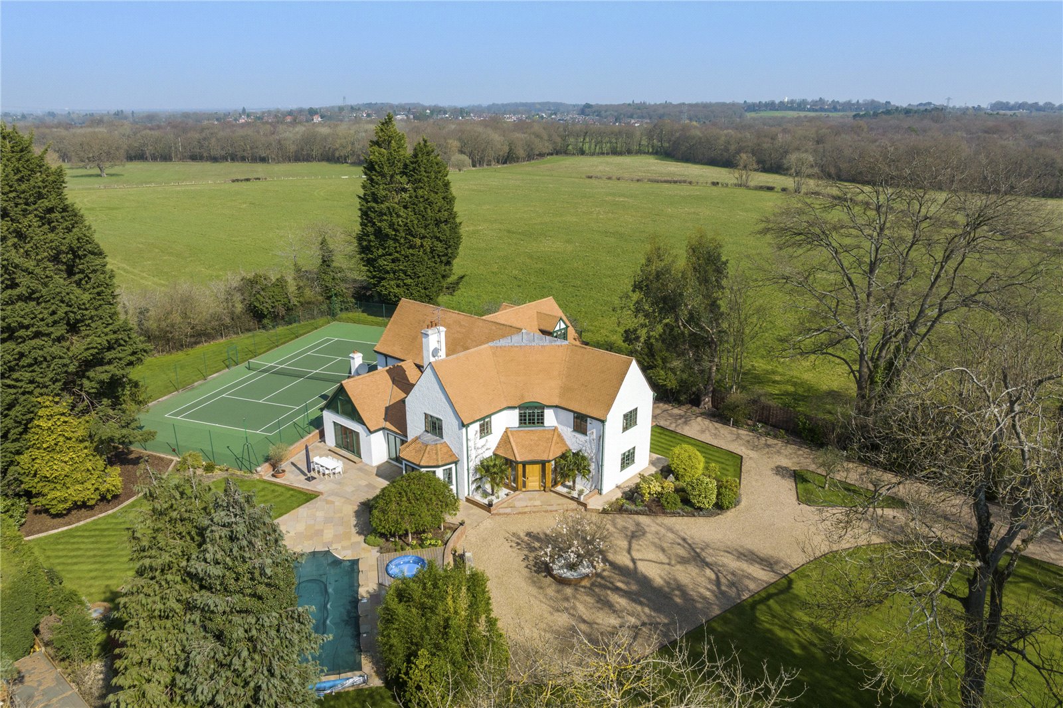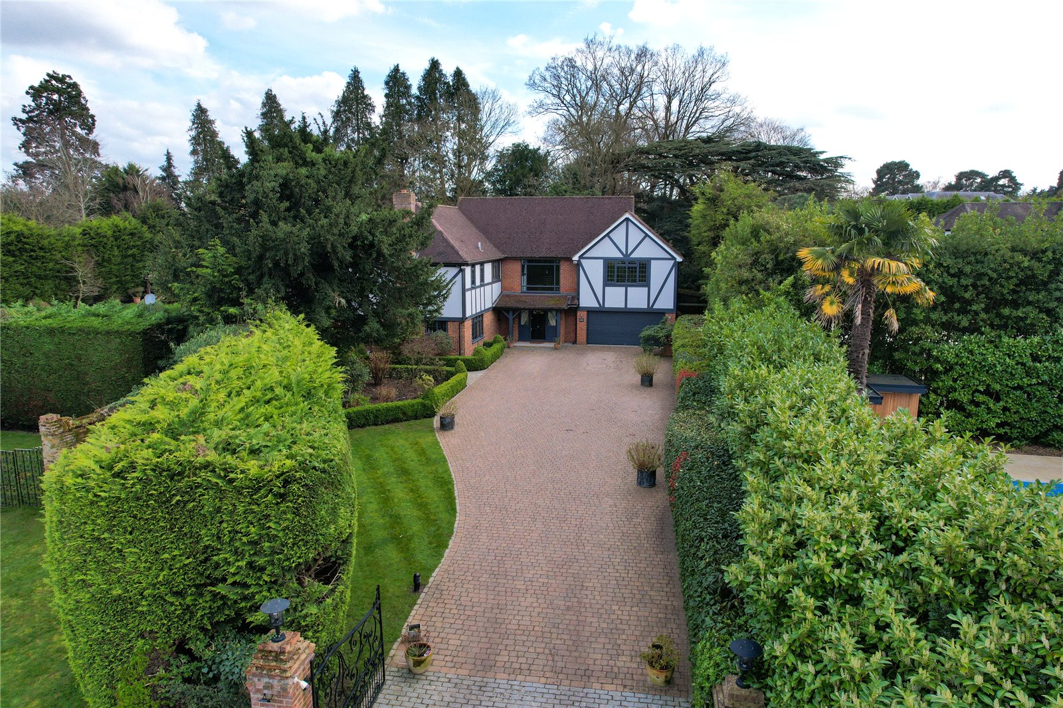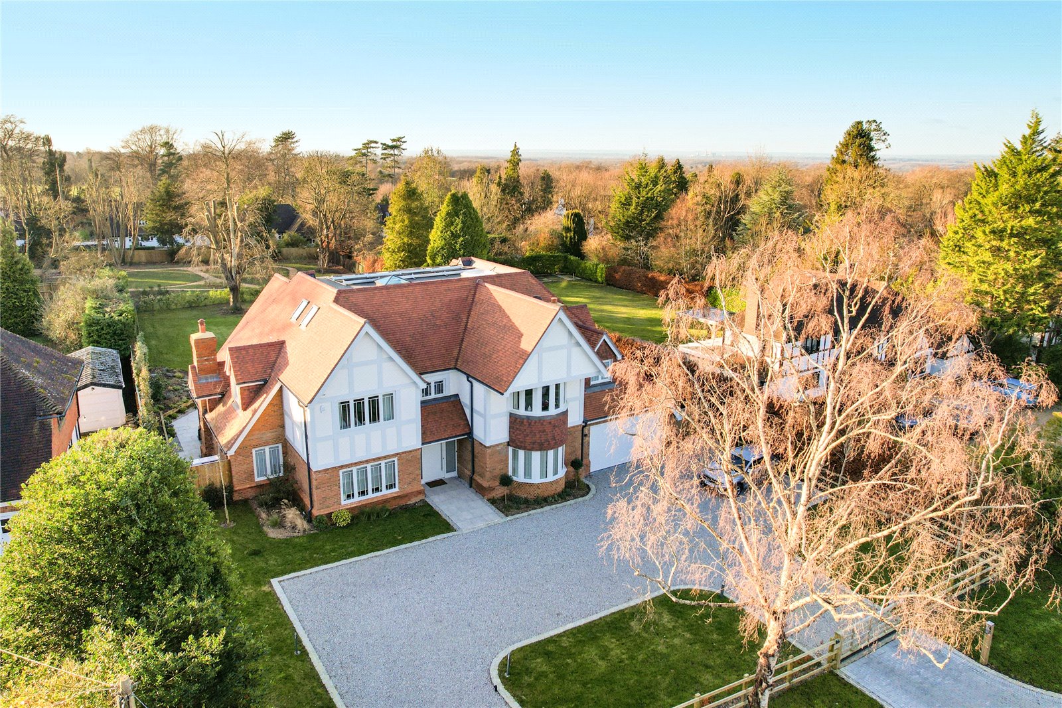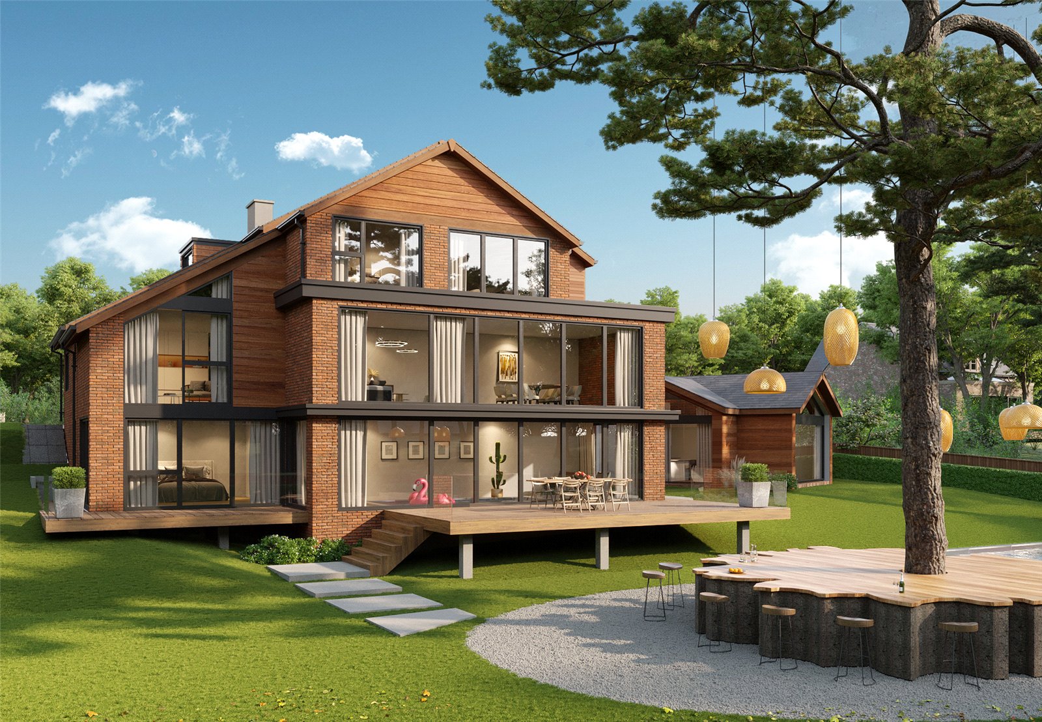Summary
UNEXPECTEDLY RE-AVAILABLE -This fabulous and distinctive family home is set amongst Southerly facing gated gardens in excess of half an acre backing onto Heart Pond in this premier central location amongst the sought-after Burwood Park Estate. Arranged over three floors the configuration is impressive with great lateral space just perfect for family living and entertaining. EPC Rating = C.
Key Features
- Glorious central south facing setting.
- Five receptions with impressive proportions.
- Cracking kitchen/breakfast room.
- Fantastic master suite.
- Five further bedrooms and five bathrooms.
- Stunning gardens incorporating irrigation system.
- Media/bonus room/gym.
- Triple garage.
Full Description
Burwood Park is a fantastic environment spanning some 360 acres with numerous areas of natural beauty, wildlife and woodlands with two natural lakes. For commuters, Walton's mainline railway station with its superlative service to Waterloo is close at hand as are the motorway connections to International airports.
Set in this stunning Southerly facing setting in one of the best roads in Burwood Park, this fantastic family home has been thoughtfully designed to provide a tremendous, flexible family lifestyle.
As you enter the impressive reception hall, you immediately capture views of the glorious gardens and the distinctive detailing. With entertaining in mind, the principal reception rooms are impressive proportions and all of the five separate reception rooms certainly provide flexible entertaining space and family living. The kitchen/breakfast room overlooks once again the Southerly facing gardens whilst extensively fitted with a range of cream units, complemented by granite worksurfaces and an abundance of Miele appliances. Both the study and library have been fitted with a fine selection of Hyperion study furniture/bookcases. There is also a very useful downstairs cloakroom plus separate utility room.
On the first floor, the master suite is a great size with an en suite bathroom utilising luxurious sanitary ware and dressing room, In addition, there are two further guest suites and the remaining two bedrooms are serviced by a family bathroom.
The second floor is extremely flexible, perfect for a growing family or alternatively an area for teenagers/au pairs. There are two further bedrooms plus a secondary family bathroom.
Additional features include underfloor heating throughout and an integrated sound system to the majority of rooms.
Externally, the gardens are quite superb and enjoy the perfect orientation. The block paved driveway providing plenty of parking and leads to the triple garage. To the rear the expansive lawn area is surrounded by a selection of evergreens, shrubs and specimen surrounds, whilst backing onto Heart Pond. There is also an integrated irrigation system accessed via a control in the garage.
Floor Plan

Location
Burwood Park is a rather special environment spanning some 360 acres of natural beauty, woodland and two lakes. Key school catchment areas appealing to children of all ages are right on your doorstep, as is Walton's mainline railway station utilising a fantastic service to London Waterloo. Leisure facilities are close at hand to include championship golf courses, well renowned health clubs including Foxhills and St. George's Hill Lawn Tennis Club.

