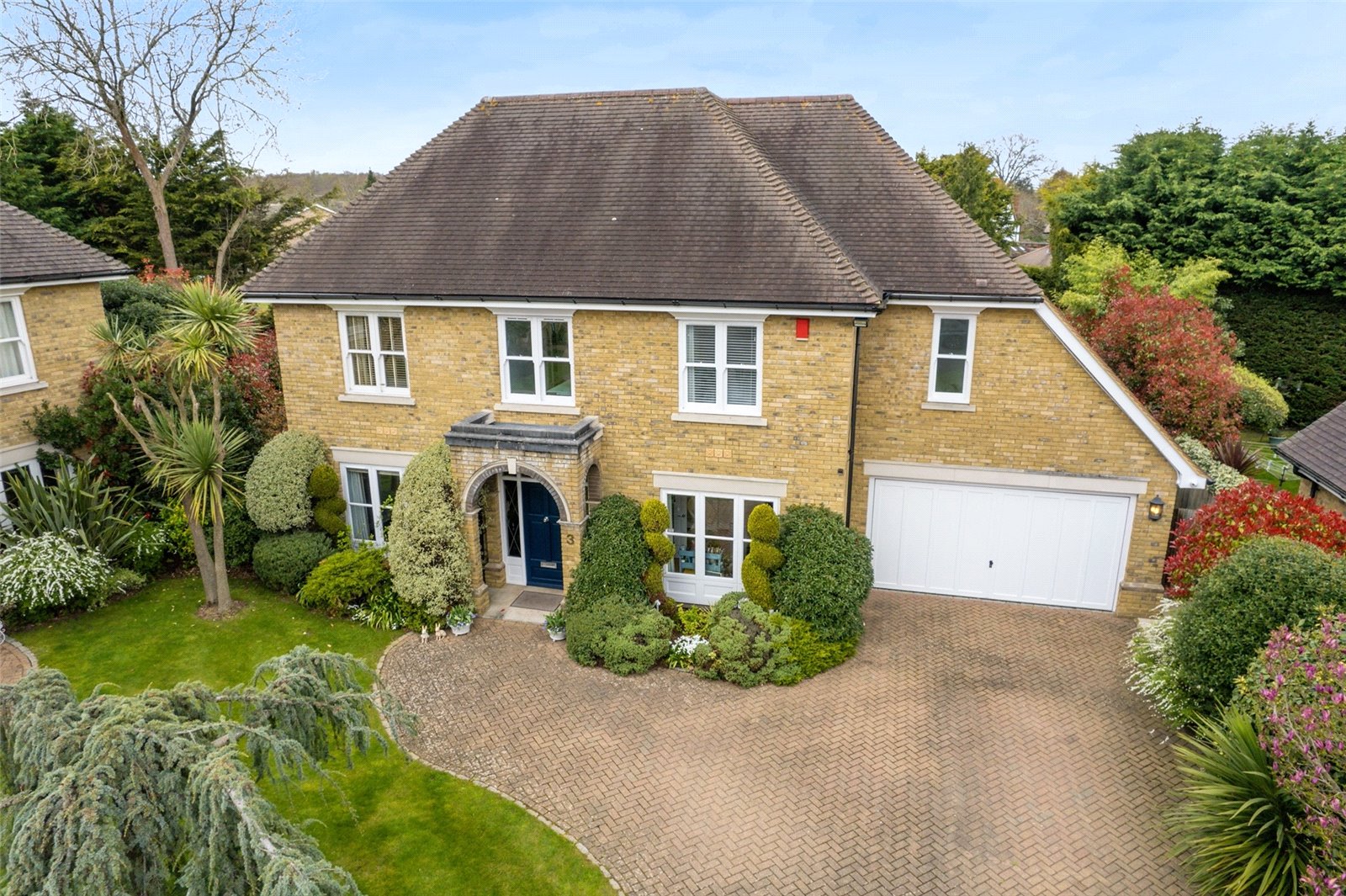Summary
This wonderful five bedroom home, perfect for family living, is set in a private gated development of just five detached houses, built by Octagon Developments. Grange Place is a peaceful oasis just moment from Walton's facilities and a short walk to the mainline railway station. Situated just off Stompond Lane, the house sits in a beautifully landscaped setting, with a delightful and expertly planted garden which wraps around the property. EPC Rating = D.
Key Features
- Special Octagon gated development of only five.
- Fantastic location for station and high street.
- Octagon's renowned specification and layout.
- Perfect for families with four receptions.
- Five bedrooms and three bathrooms.
Full Description
Grange Place is a special gated development positoned just off Stompond Lane just perfect for young families due to the close proximity of a whole host of local schools plus of course Walton's mainline railway station providing an exceptional service to London Waterloo.
Perfectly proportioned in so many ways the configuration and footprint is ideal for dynamic family living all arranged over two floors. The presentation is still quite superb further enhanced in key areas by our clients over recent times.
You are immediately overwhelmed by the quality and space of this prime home with the marble 'L' shaped reception hall providing that focal point with doors opening seamlessly to the remaining rooms. Very much the hub of this family home is the kitchen/breakfast/room which has been partially refitted which overlooks the secluded gardens with doors providing access. The kitchen area has been refitted with a range of units entwined with granite work surfaces and an abundance of integrated appliances. The dining room is ideal for entertaining. The study is ideal for those working from home. There is a useful downstairs cloakroom plus separate utility room.
On the first floor the circular galleried landing area provides an additional seating area. All of the five bedrooms have built-in wardrobes with two having recently refitted en-suite facilities plus there is a family bathroom.
The block paved driveway provides plenty of parking and leads to the garage. To the rear our clients have extensively re-landscaped the garden to provide the perfect backdrop. The wide sun terrace is ideal for al fresco entertaining. The lawn area is surrounded by a selection of colourful specimen surrounds. There are a number of out-buildings.
Floor Plan

Location
From our office in Walton bear left into Ashley Road at the first roundabout turn left into Stompond Lane and the entrance to Grange Place will be found on the left hand side. As you proceed into the development number 3 will be in front of you.





















