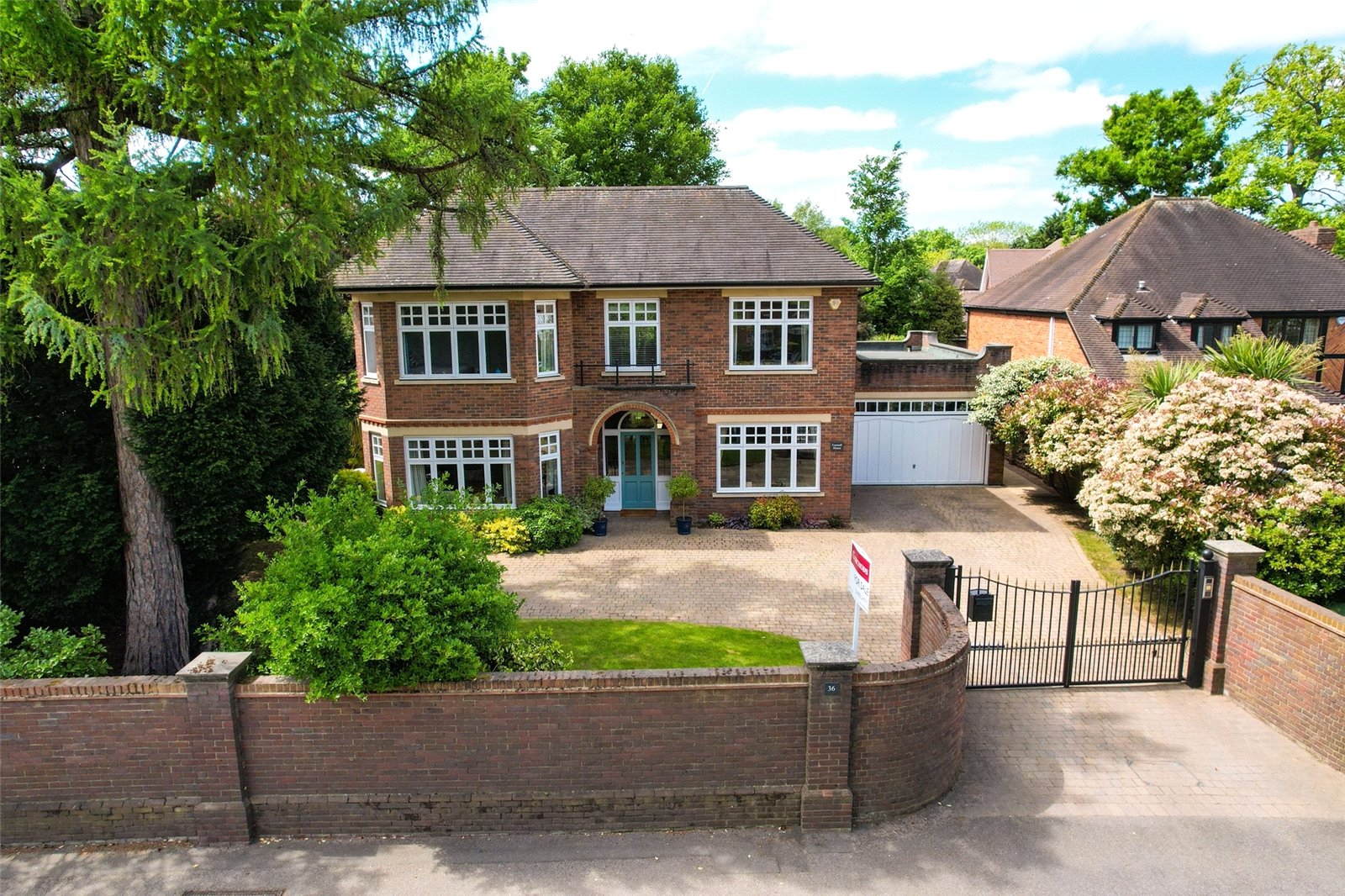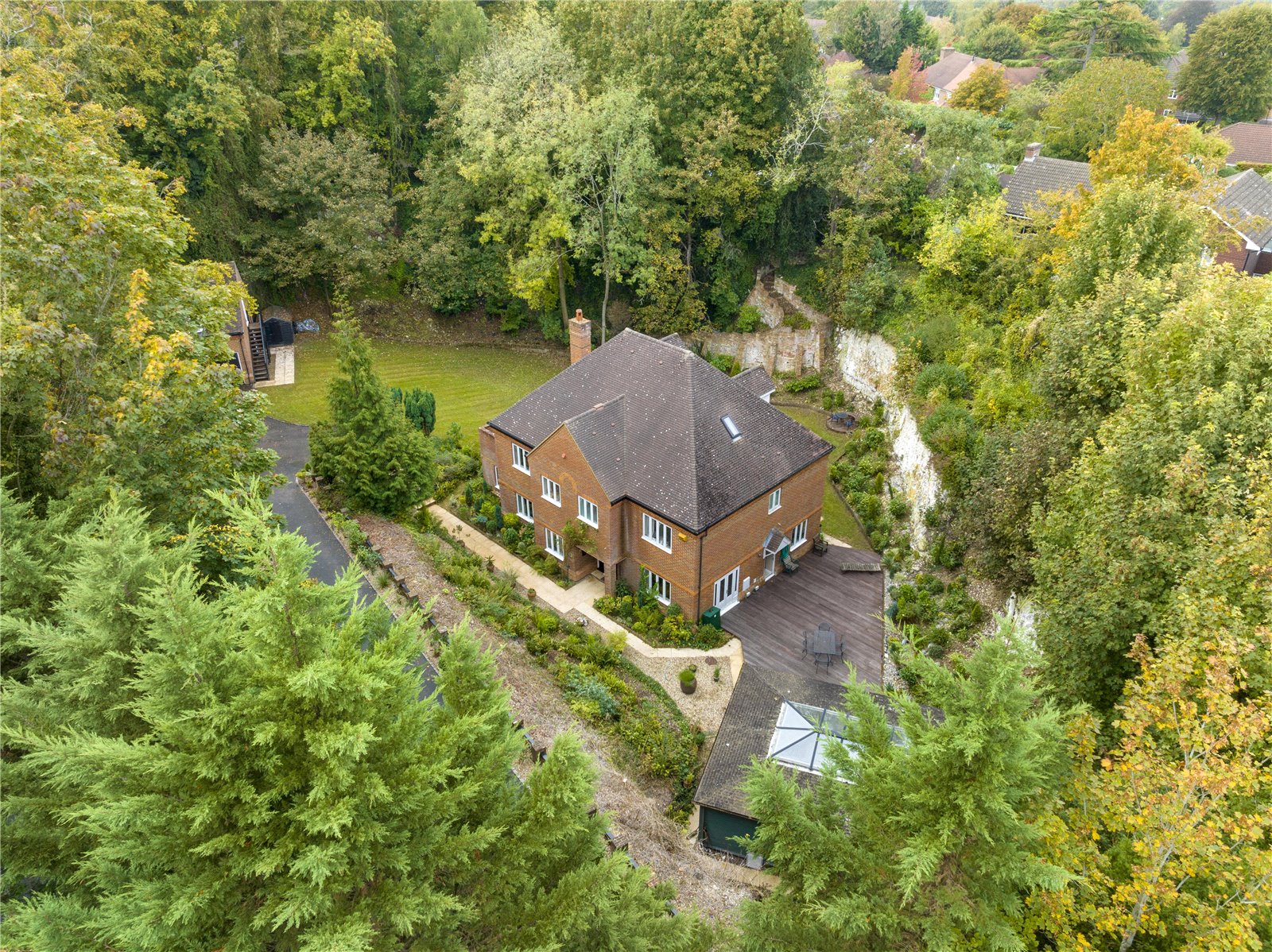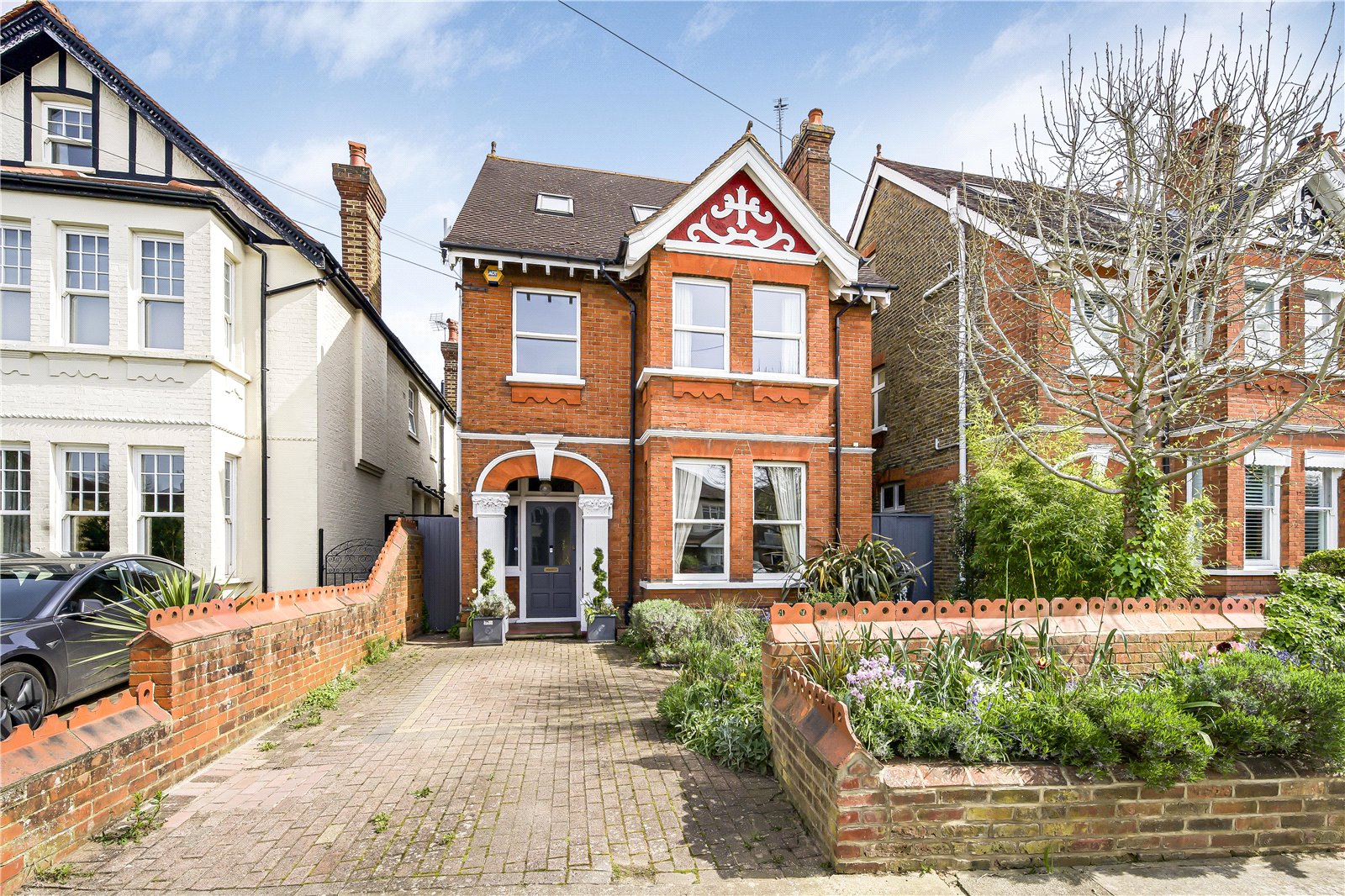Summary
Forming part of The Ashley’s, amongst this gated westerly facing orientation, this perfectly proportioned home was constructed just over 20 years ago. Our clients have meticulously maintained the exceptional specification to ensure family living is captured at its best. Walton's facilities and key local schools are just moments away. EPC Rating = C.
Key Features
- Forming part of The Ashleys
- Perfectly proportioned
- 5 reception areas
- Extensively fitted kitchen
- 5 bedrooms
- 4 bathrooms
- Fantastic presentation
- Moments away from facilities
Full Description
This handsome, perfectly proportioned family home was constructed just over 20 years ago, utilising a timeless and thoughtful specification ahead of its time to ensure dynamic family living, all configured across two floors.
Due to the favourable orientation natural light is captured across all parts of the day in key entertaining areas. In essence there are five distinct reception areas, just flexible in so many ways. The drawing room overlooks the garden with double doors providing access and a limestone fireplace providing a focal point. The dining room once again and is adjacent to the extensively fitted kitchen/breakfast room. The kitchen area is extensively fitted with a great range of units/granite work surfaces and an abundance of stainless steel appliances. Double doors provide access to the garden. There is a separate utility room with door to the garage. The family room is ideal for young families. The study is a perfect size, especially for those currently working from home.
On the first floor the master bedroom enjoys a separate dressing area and en-suite facilities. There are two guest suites in addition to two further bedrooms making five in total and a family bathroom.
Externally the gated driveway provides plenty of parking and leads to the garaging. To the rear the gardens capture especially the afternoon sunshine ideal for summer entertaining. The wide sun terrace leads to the expansive lawn area surrounded by a selection of evergreens, shrubs and specimen surrounds.
Floor Plan

Location
Ashley Road is just moments away from Walton's High Street facilities and station, plus key local schools.
























