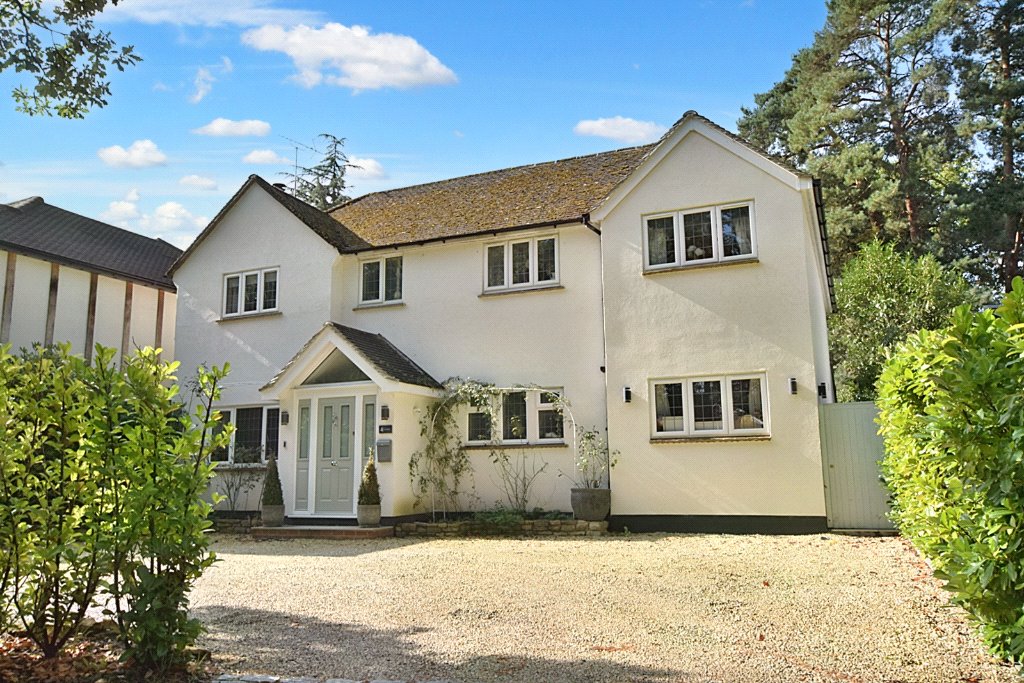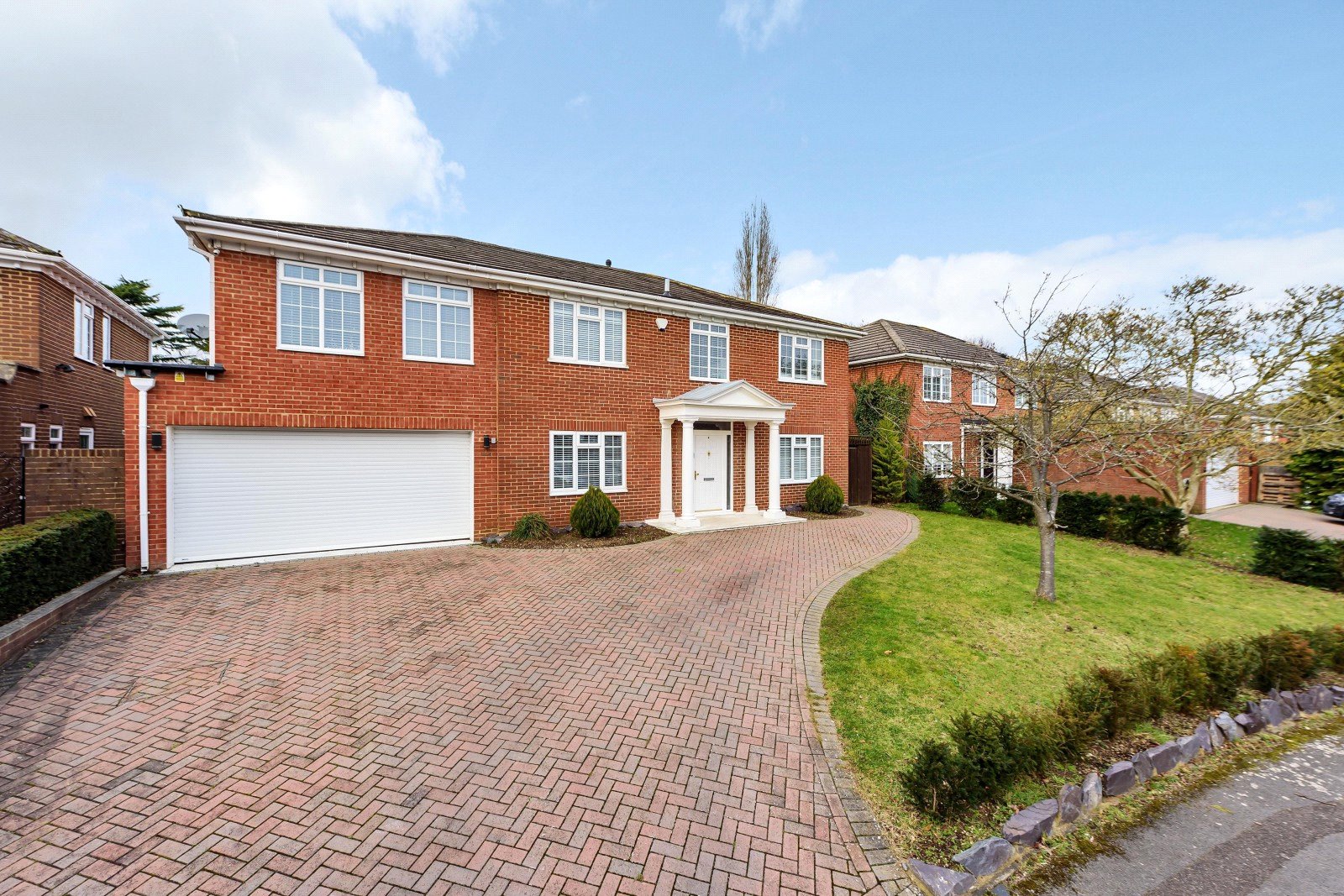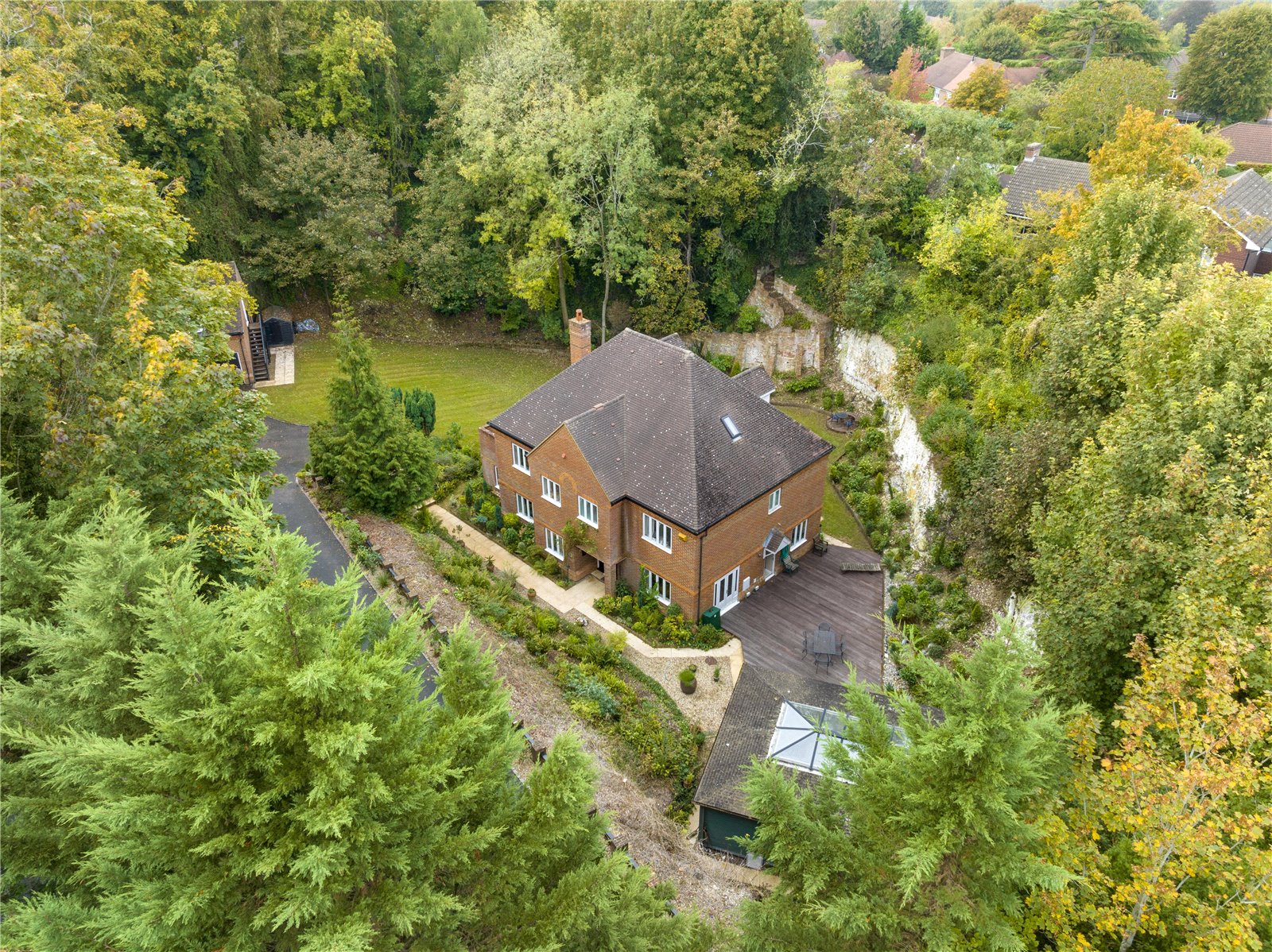Summary
We offer for sale a truly stunning, thoughtfully extended executive home offering 5 bedrooms, with 2 ensuite shower rooms. This stunning home will impress in so many ways set in a generous plot with ample parking in a highly sought-after location within Pyrford. EPC Rating: C, Council Tax: G.
Key Features
- Stunning kitchen and dining area with rear garden views
- 3 generous sized reception rooms
- Separate utility room
- 5 bedrooms with 2 ensuite facilities
- Generous secluded plot with office space
- Off-street parking
- Handy for Woking and West Byfleet train stations
- Convenient for Heathrow and Gatwick Airports
- Easy access to M25 and A3
Full Description
We are proud to offer this absolutely stunning, extended executive home with an attention to detail second to none. My clients have created an exceptional home with its free-flowing accommodation creating the perfect family living space which extends to approximately 3,062sq ft.
The hub of every home always revolves around the kitchen area and this home is no exception to that rule, this beautiful space measures approx. 29'7" x 23'9" which seamlessly blends both inside and outside spaces, great for everyday family living as well as a special space for entertaining at the weekends.
In addition, there are 3 separate reception rooms as well as a separate utility room. On entering the property, you will be greeted by an impressive reception hallway which sets the perfect scene for this stunning home.
A spacious L-shaped hallway provides access to 5 bedrooms, the principal bedroom offers a separate dressing area and a stunning ensuite shower room. Guest bedroom 2 also benefits from an ensuite shower. The 3 further bedrooms are serviced by a stylish family bathroom.
Outside, the property is situated in an impressive mature plot with the rear garden mainly laid to lawn and being well screened from neighbouring properties. It is the perfect space for spending quality time with the family. There is also a large rear patio great for entertaining. The property also benefits from a detached office and store area which is located at the rear of the garden. The property's frontage is an attractive gravel and has been designed to create ample parking as well as offering delightful kerb appeal.
Floor Plan

Location
Norfolk Farm Close is ideally positioned for both West Byfleet and Woking town centres, both have train stations providing frequent services to London Waterloo, making it handy for the commuter. There is also convenient access to the M25 and A3. Within the area there are many popular schools, both private and state. There are many wonderful countryside walks literally at your doorstep.

























