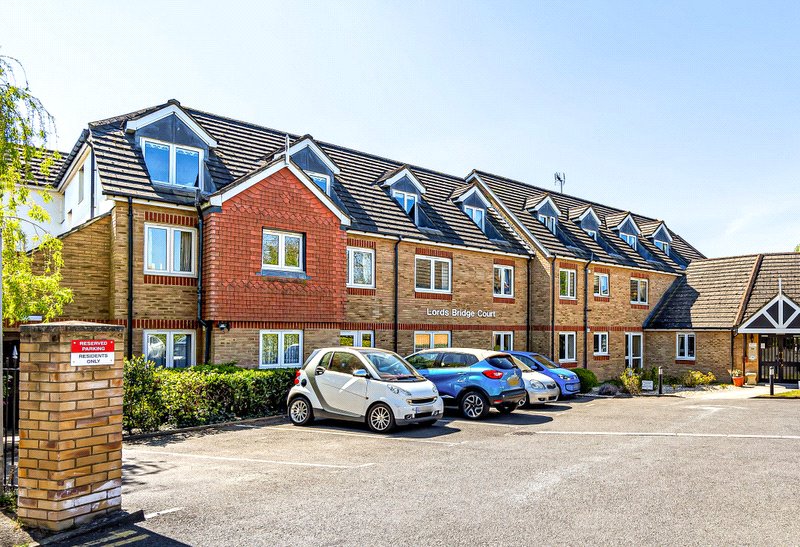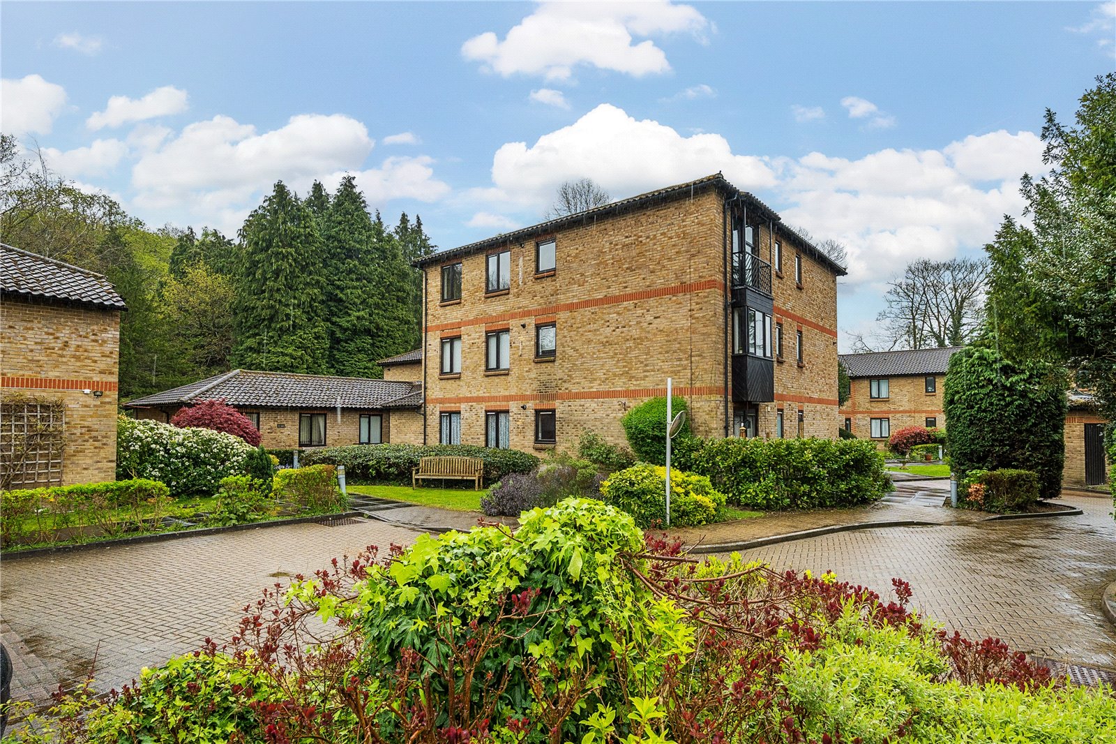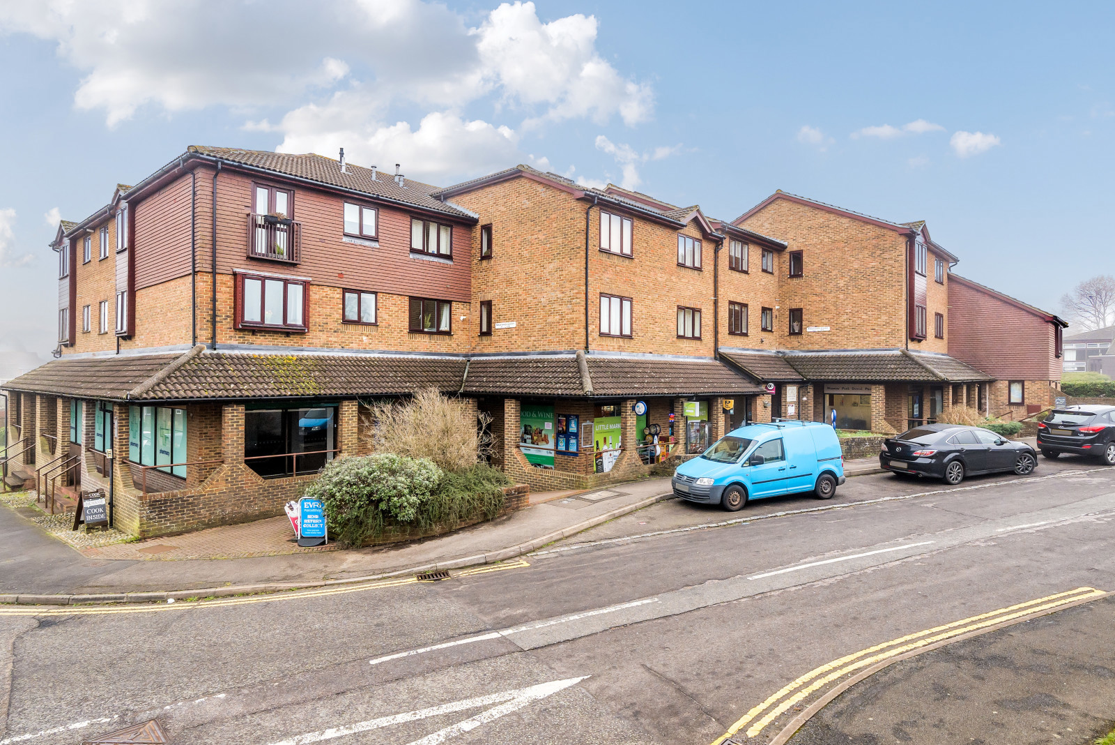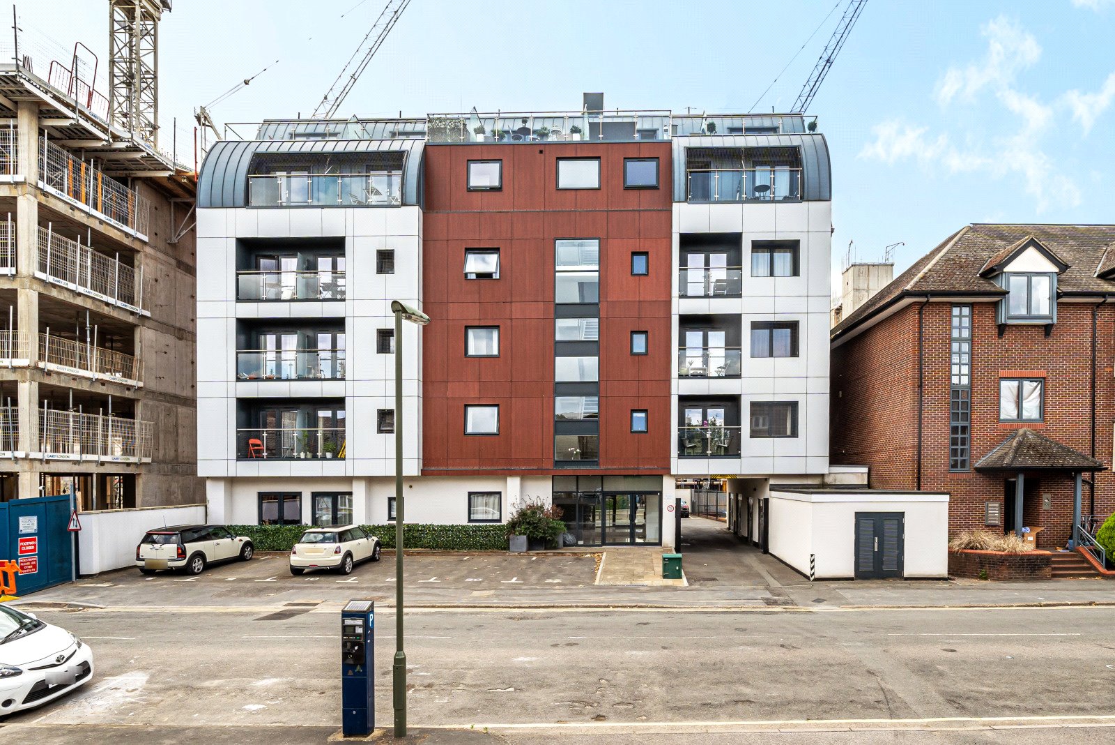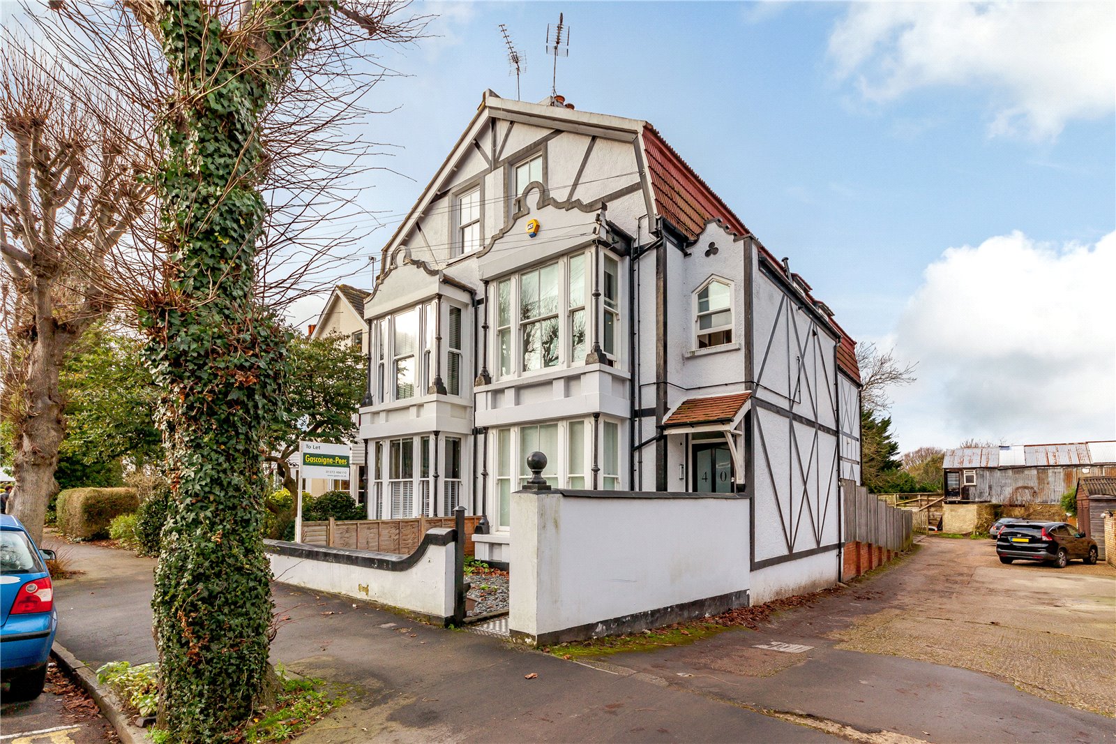Summary
This bright and spacious apartment is one of the larger 1 bedroom designs, situated on the second floor served by a lift, forming part of this popular and friendly retirement development situated in the heart of the village. It has been freshly decorated, newly carpeted throughout and is offered with immediate possession. The property boasts an impressive lounge/dining room with views overlooking the communal grounds and a row of Victorian cottages. The adjoining kitchen has been fitted a range of laminate units inset with an electric hob, separate electric oven, refrigerator, freezer and washing machine. The bedroom has a built-in wardrobe and space for further freestanding furniture. The bathroom has been attractively refitted as shower room with a large walk shower cubical and a matching white suite. The residents enjoy the use of the well-kept communal grounds, two resident car parks, a lovely communal lounge and the use of a guest suite for visiting friends that wish to stay over. For peace of mind there is a resident house manager, who is there to deal with day-to-day queries, an emergency call system linked to the house manager and call centre and a security entry phone system. EPC: C
Key Features
- Retirement development situated in the heart of the village (age restriction 60+ years)
- 2nd floor apartment served by a lift
- Communal residents lounge and well kept gardens
- Kitchen with integrated and freestanding appliances
- Friendly resident House Manager
- Entry phone and emergency call system
- No onward chain and immediate posssession
- Maintenance charge: £3576.14 inc. Building Insurance & Water Rates. Ground Rent: £609.71.
- Council Tax Band: D.
Full Description
This bright and spacious apartment is one of the larger 1 bedroom designs, situated on the second floor served by a lift, forming part of this popular and friendly retirement development situated in the heart of the village. It has been freshly decorated, newly carpeted throughout and is offered with immediate possession. The property boasts an impressive lounge/dining room with views overlooking the communal grounds and a row of Victorian cottages. The adjoining kitchen has been fitted a range of laminate units inset with an electric hob, separate electric oven, refrigerator, freezer and washing machine. The bedroom has a built-in wardrobe and space for further freestanding furniture. The bathroom has been attractively refitted as shower room with a large walk shower cubical and a matching white suite. The residents enjoy the use of the well-kept communal grounds, two resident car parks, a lovely communal lounge and the use of a guest suite for visiting friends that wish to stay over. For peace of mind there is a resident house manager, who is there to deal with day-to-day queries, an emergency call system linked to the house manager and call centre and a security entry phone system. EPC: C
Floor Plan


