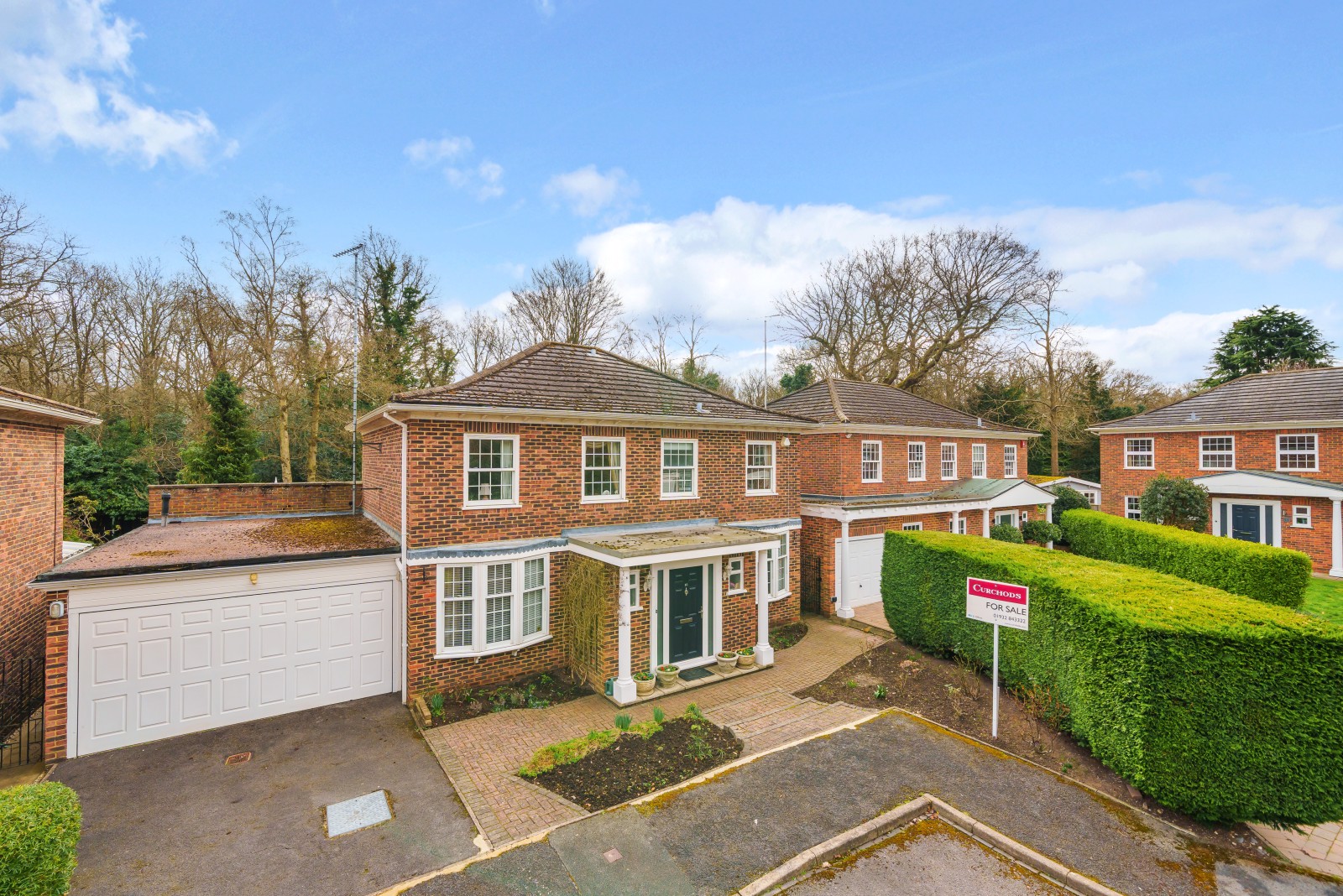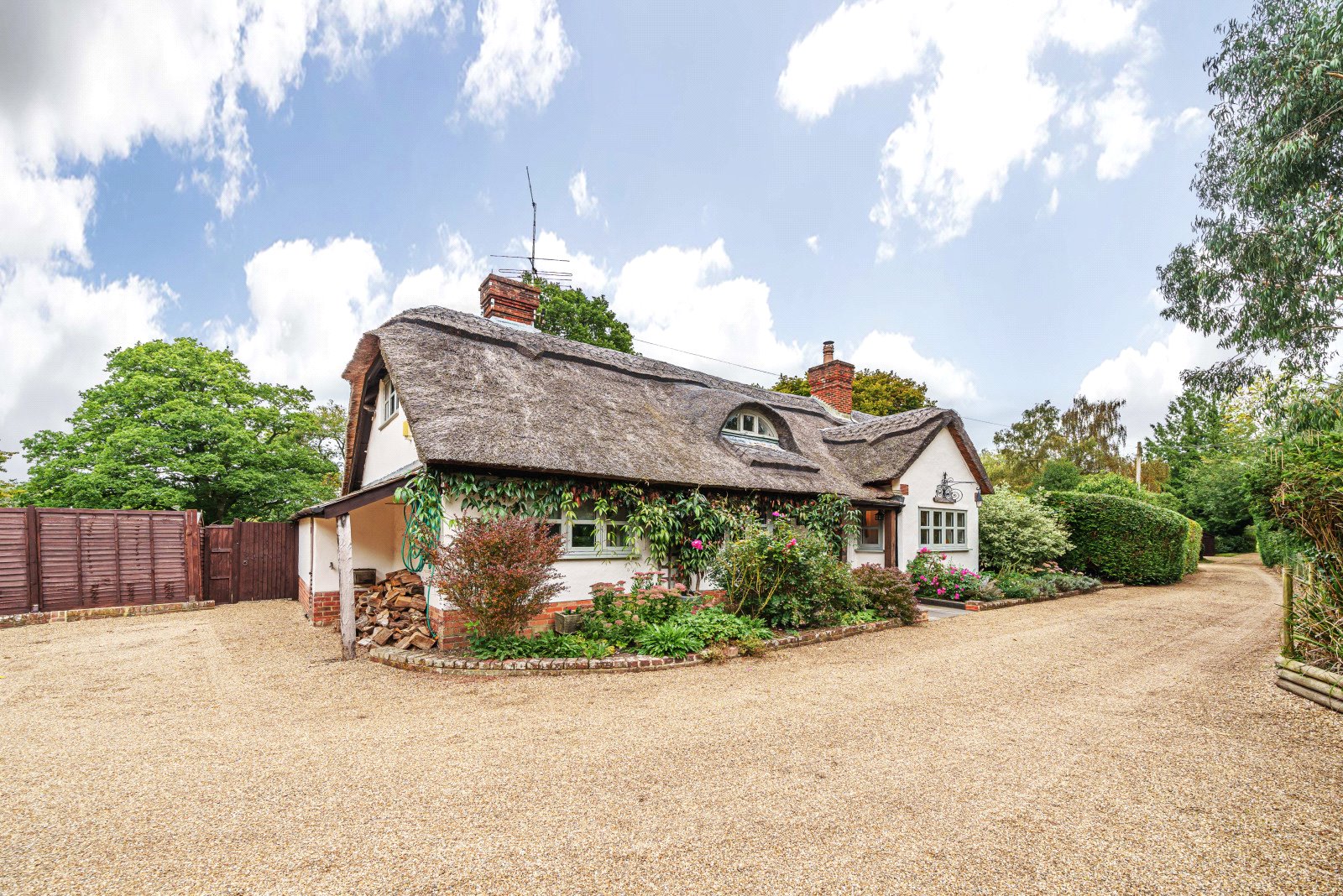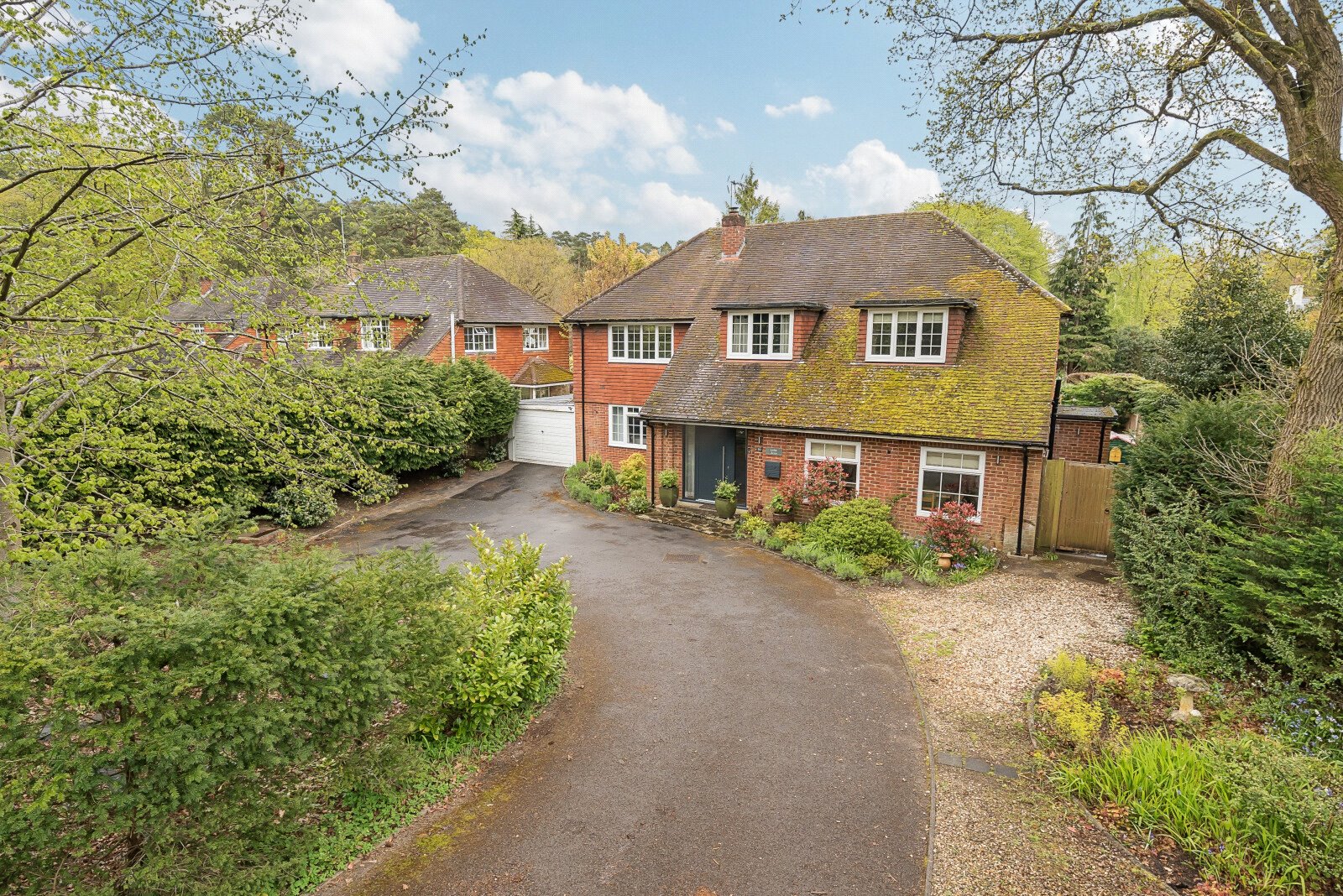Summary
Located in a particularly sought after and rarely available close, this fabulous four bedroom, four reception room family residence has been in the ownership of our clients for many years, a testament indeed to just how rarely properties in this road come to the market. Boasting extremely spacious and well planned accommodation throughout and positioned on an extremely generous corner plot, this really is a fabulous family home that still offers further scope for expansion subject to gaining the relevant consents.
EPC: D / Council Tax Band: G
Key Features
- Detached family home
- Four reception rooms
- Kitchen and separate utility room
- Family bathroom and large en-suite
- Conservatory overlooking the rear garden
- Double garage
- Large garden
- Huge scope for expansion (stpp)
Full Description
As you approach the property you are immediately struck by just how imposing the property really is. A beautifully manicured front garden along with a large driveway leads up to the double garage with a block paved path up to the front door. As you enter the property a particularly welcoming and extremely large entrance hall boasts an abundance of storage, along with a downstairs WC. The ground floor has three good sized reception rooms along with a study. The living room is double aspect with feature fireplace and patio doors lead out to the garden. The second reception room is currently formatted as a formal dining room with views over the garden. The third reception is a large conservatory positioned off the rear of the kitchen area. The kitchen/breakfast room is a super size with an extensive range of units, cupboard and drawers and an integrated double oven. Leading from the kitchen is a separate utility room, which has an abundance of storage and space for appliances, it also houses the refitted boiler. A door leads through to the integral double garage. As you progress upstairs from the large entrance hall, the property continues to impress, originally built as a five bedroom our clients converted the fifth bedroom in to a large en-suite for the principal bedroom. Boasting four further bedrooms, the principal bedroom enjoys views over the garden and has the full en-suite bathroom with bath, separate shower, WC and wash hand basins. The further bedrooms enjoy use of the family bathroom, which has a full range of sanitary ware and tiling. Storage is at a premium with numerous cupboards and wardrobes throughout the first floor. Positioned on a generous plot, both the front and rear gardens are extremely notable. The rear garden is a superb size offering an extremely high degree of privacy, with an abundance of mature trees and shrubs and overlooks woodland to the rear. To the front there is a mature garden along with large driveway allowing off-street parking for numerous vehicles which leads to the double garage, which is integral to the main house. The rear section of the garden is subject to a historic lease agreement with a peppercorn rent agreement of £100pa and not part of the title plan to the main residence.
Floor Plan

Location
Weybridge is in the Borough of Elmbridge and is a bustling commuter town. The area has excellent shopping facilities with numerous well known outlets in the High Street and on Queens Road there are numerous chic boutiques, shops, restaurants and bars. Weybridge is excellent for the commuter and in terms of transport communications in general. Weybridge mainline station has a frequent service into London Waterloo in approximately 32 minutes and the A3 and M25 motorway network are within approximately 3 miles. Being between junction 10 and 11 of the M25, Weybridge also gives quick and easy access to both Heathrow and Gatwick Airports. There is also an excellent selection of both State and Private Schools within Weybridge and within the immediate surrounding area. Being situated on the River Wey, there are numerous Towpath walks and Health Clubs, Gyms and other recreational facilities including horse racing at Sandown, Epsom and Kempton Park, all fairly near by.































