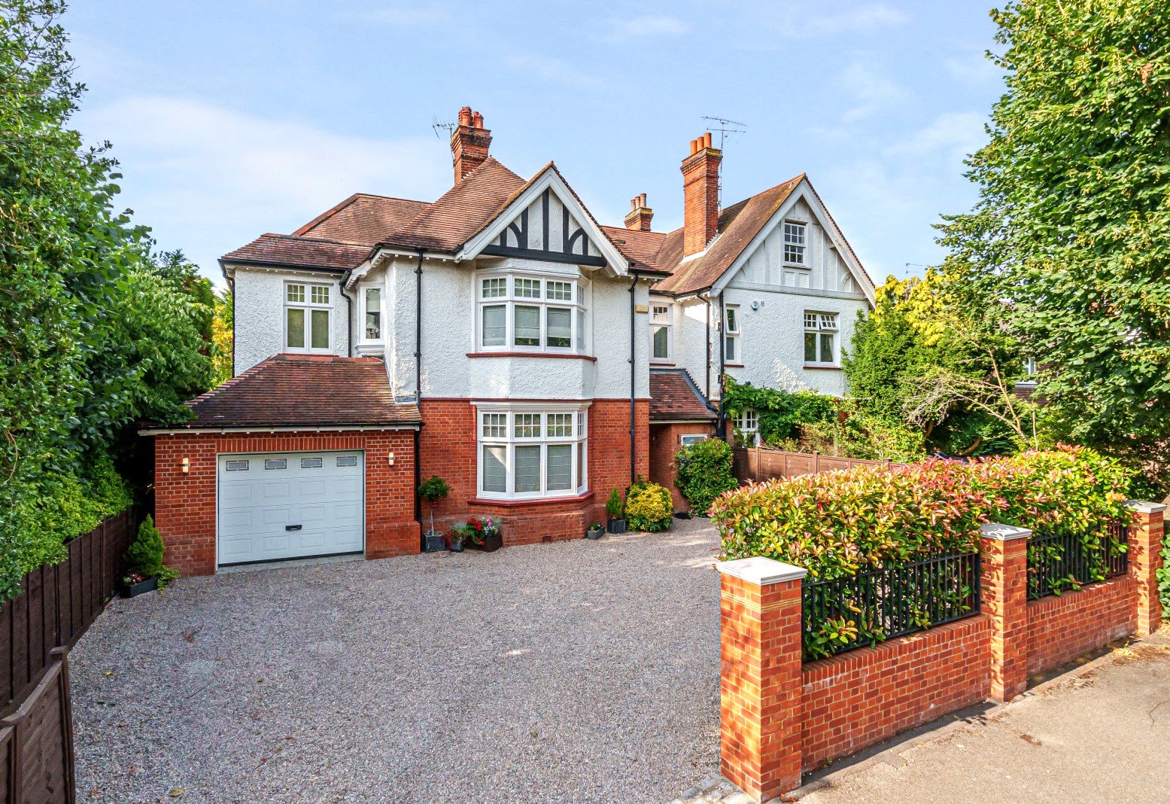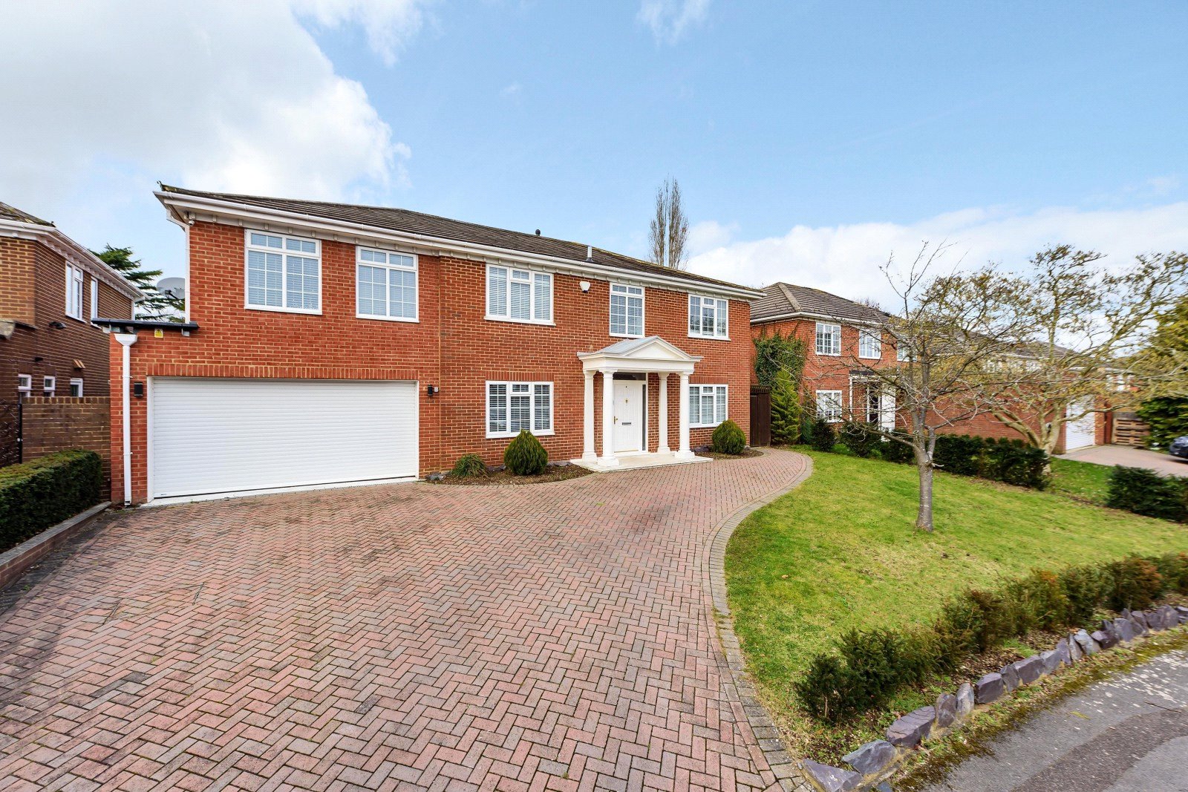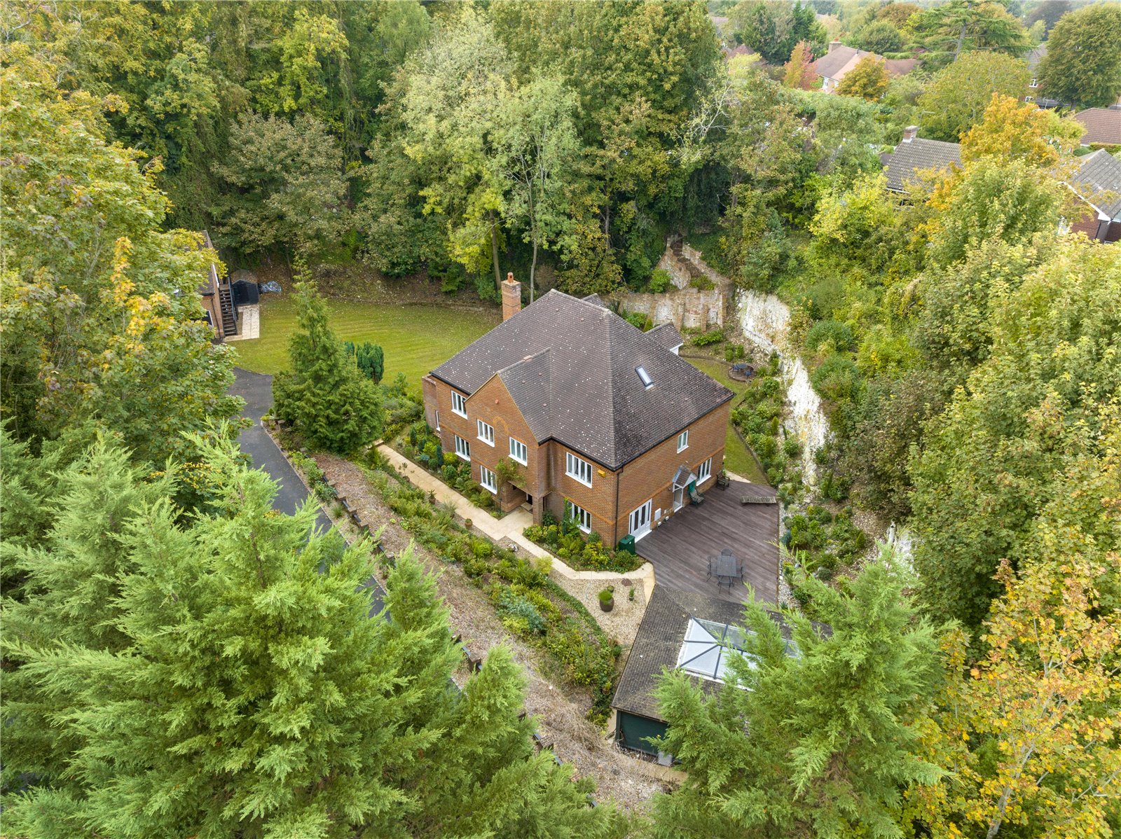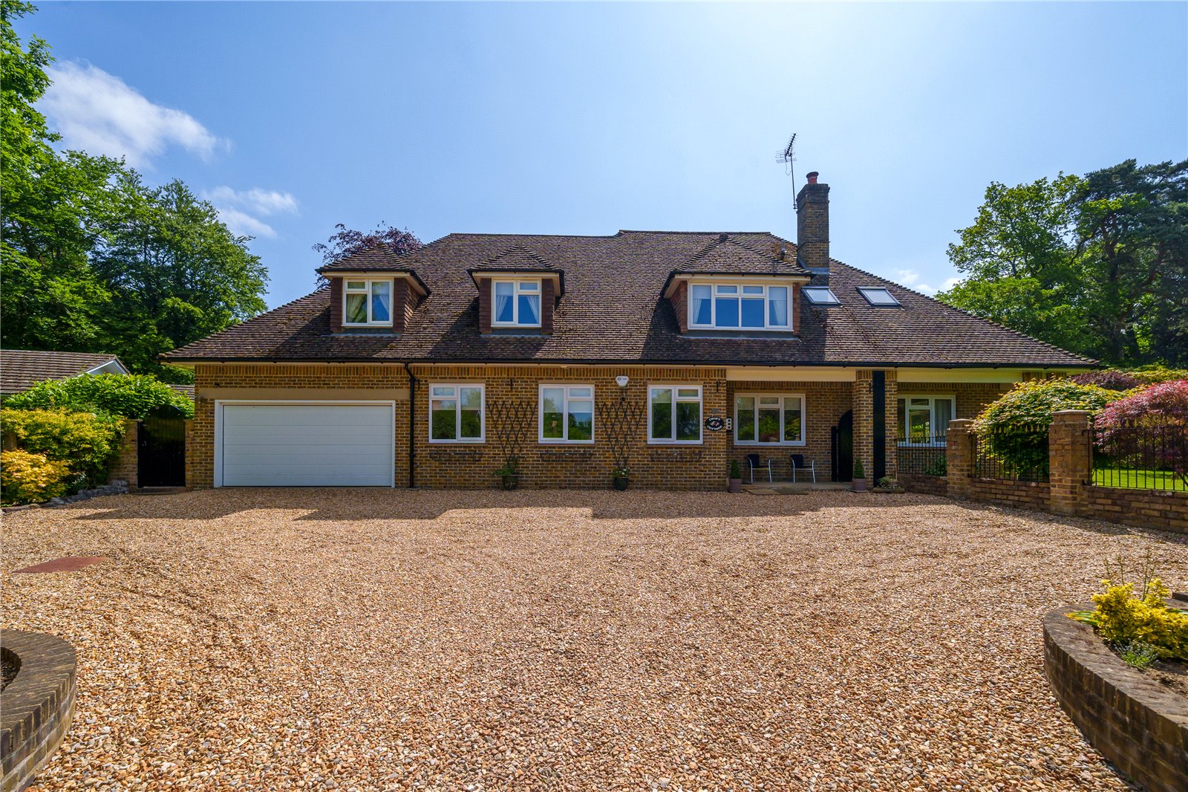Summary
A beautiful Edwardian home situated in a premium Weybridge Road, being halfway between the High Street and the Station.
EPC: E / Council Tax Band: G
Key Features
- Beautiful Edwardian Home
- Premium Road In Weybridge
- Five Bedrooms
- Beautiful garden
- Large Driveway
- Must Be Viewed Internally
Full Description
On approaching this fine looking house, there's a wide and spacious gravel drive leading to the impressive ornate leaded glass and wood front door and entrance. Once you step into the entrance hall you are greeted by a delightful space with wonderful high ceilings and period coving. The front sitting room is beautifully proportioned, with a bay window, which like the rest of the house has high quality replacement double glazed period style windows. The room has wood flooring and a lovely period fireplace forming a focal point to the room. Along with the picture rails and cornicing, it makes for a stunning Edwardian style room. There's a very useful utility room and a cloakroom at the rear of the hall next to the entrance to the kitchen/family room. This is a great room which fuses Edwardian style with the modern trend for a large living, dining space attached to the kitchen. The high quality shaker style cream unit fronts have black granite worktops and include an island with breakfast bar. The beautiful kitchen benefits from integrated appliances including De Dietrich oven and Smeg gas hob. The lovely high ceiling continues through the room and are accentuated by the pitched roof of the period style conservatory with high quality wood framed double glazing and bespoke blinds. The whole space combines beautifully to create the perfect family space for living and eating.
On the first floor, accessed via the beautiful stately staircase, there is a large landing with a substantial open plan office area. The master bedroom is a large attractive king size room with front aspect bay window and an oriel bay on the side making for a tasteful and characterful room. The accompanying en suite shower room is also a good sized room. This floor also includes a further double room along with the third bedroom, which comprises an anteroom which is currently a study area, followed by the sleeping area with wardrobes. The family bathroom has a modern white suite with separate bath and shower cubicle. On the second floor there are two further double bedrooms, along with a shower room and a walk in loft.
Floor Plan

Location
Potentially one of the most convenient and sought after locations in Weybridge, Mayfield Road is a quiet road with a mixture of high quality modern and period homes , situated about halfway between Weybridge Station and the High Street. Commuters can benefit from a frequent service to London Waterloo taking bearly half an hour. Also a short walk to a range of shops and an excellent choice of cafes and restaurants.
Weybridge is a town by the River Wey in the Elmbridge Borough of Surrey and is located approximately 2.5 miles from Walton-on-Thames and 5 miles from both Esher and Cobham. Known as a bustling commuter town, the area has excellent shopping facilities with numerous shops, boutiques, amenities, restaurants and bars along the popular High Street and Queens Road as well as in the nearby Oatlands Village and Brooklands Retail Park. Weybridge is excellent for the commuter, with Weybridge mainline station having a frequent service into London Waterloo taking approximately 33 minutes. The A3 and M25 are within approximately 3 miles, giving quick and easy access to the motorway network and both Heathrow and Gatwick International Airports. Weybridge offers an excellent selection of both State and Private Schools within the immediate surrounding area, including St George’s, Heathside and Cleves to name but a few. Weybridge is close to the attractions of London yet surrounded by the beautiful Surrey countryside and offers delightful Towpath walks with access to many water sports and activities, while further afield you can find Health Clubs, Museums, the impressive Mercedes-Benz World, Thorpe Park Resort and other recreational facilities including horse racing at Sandown, Epsom and Kempton Park.

























