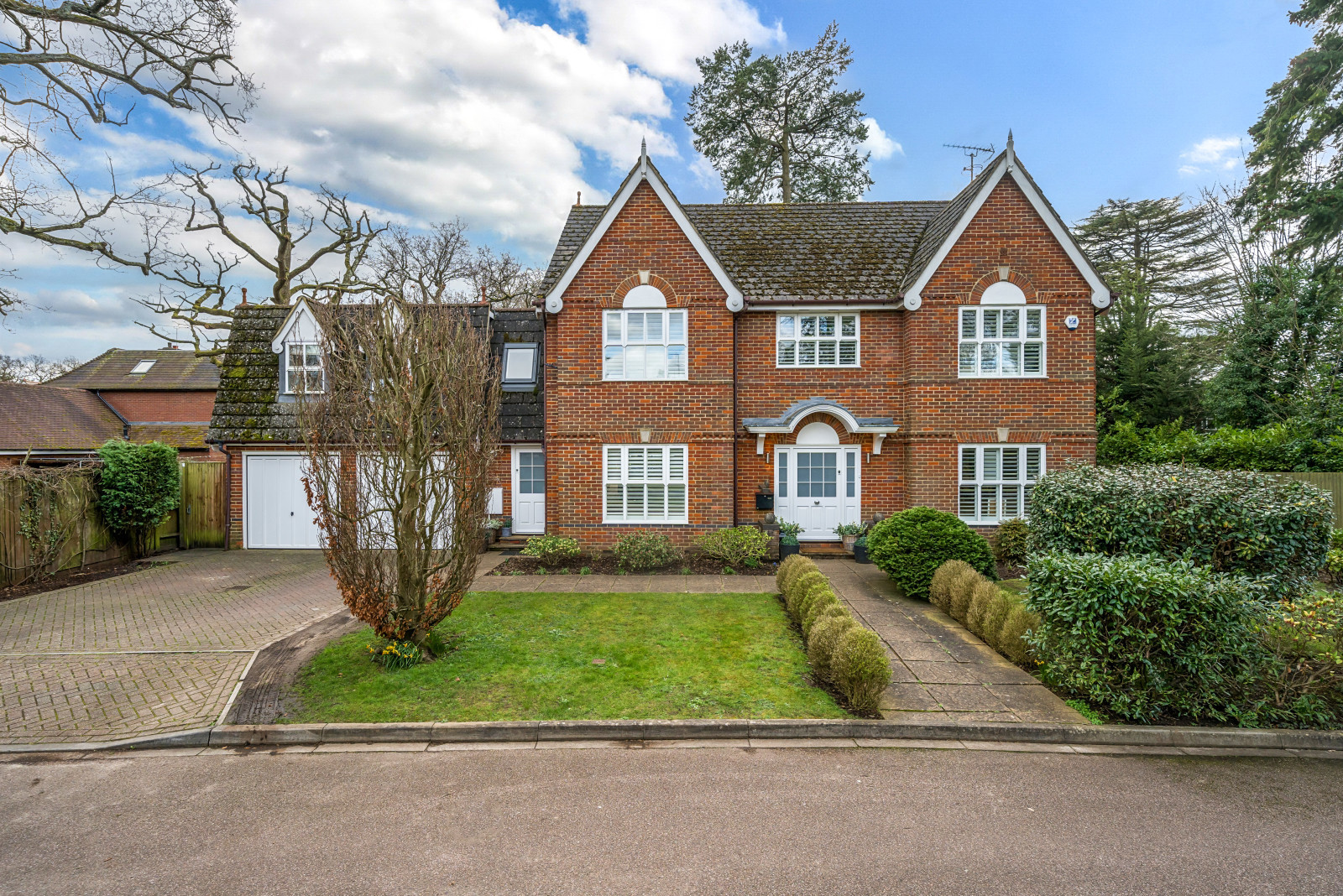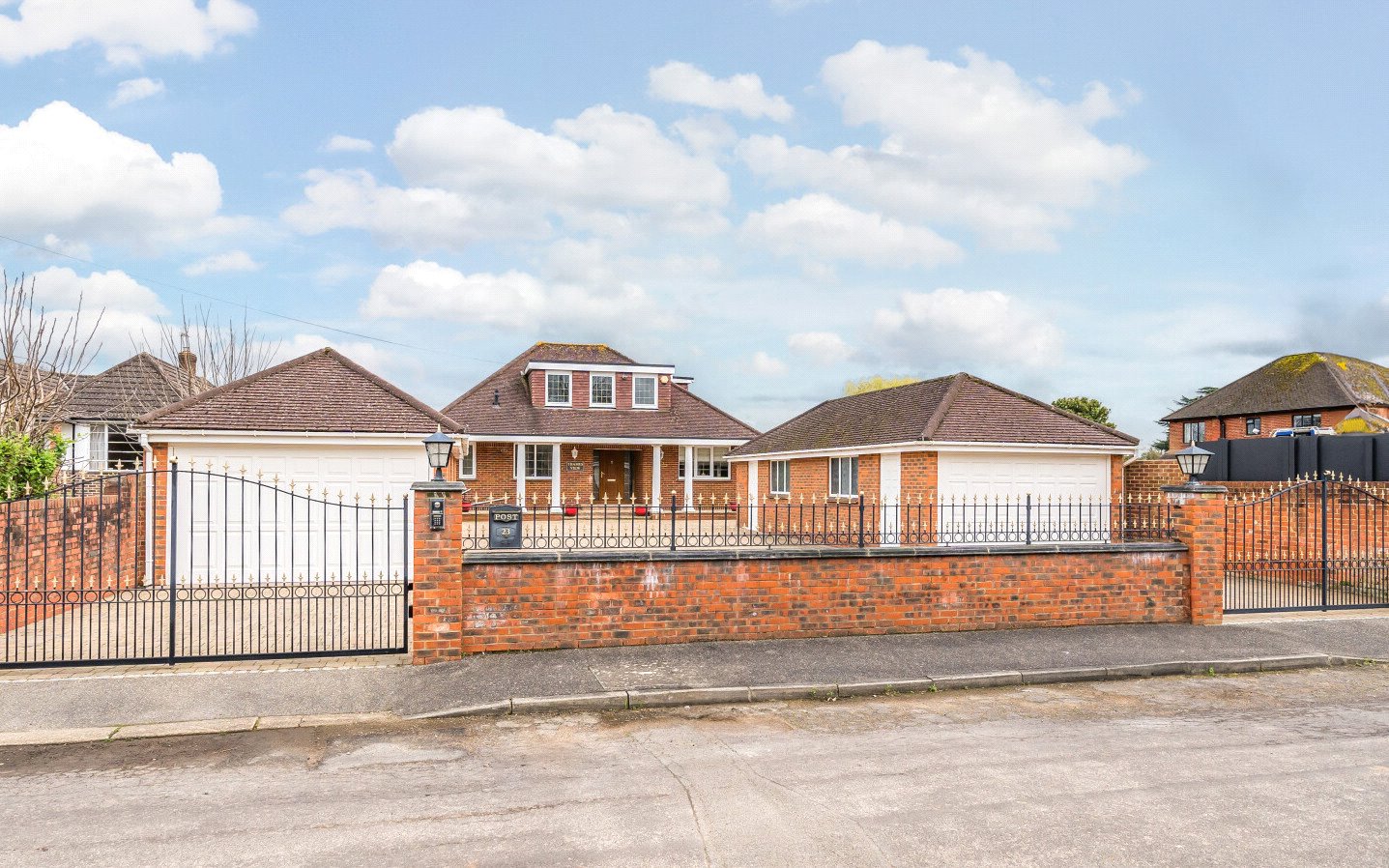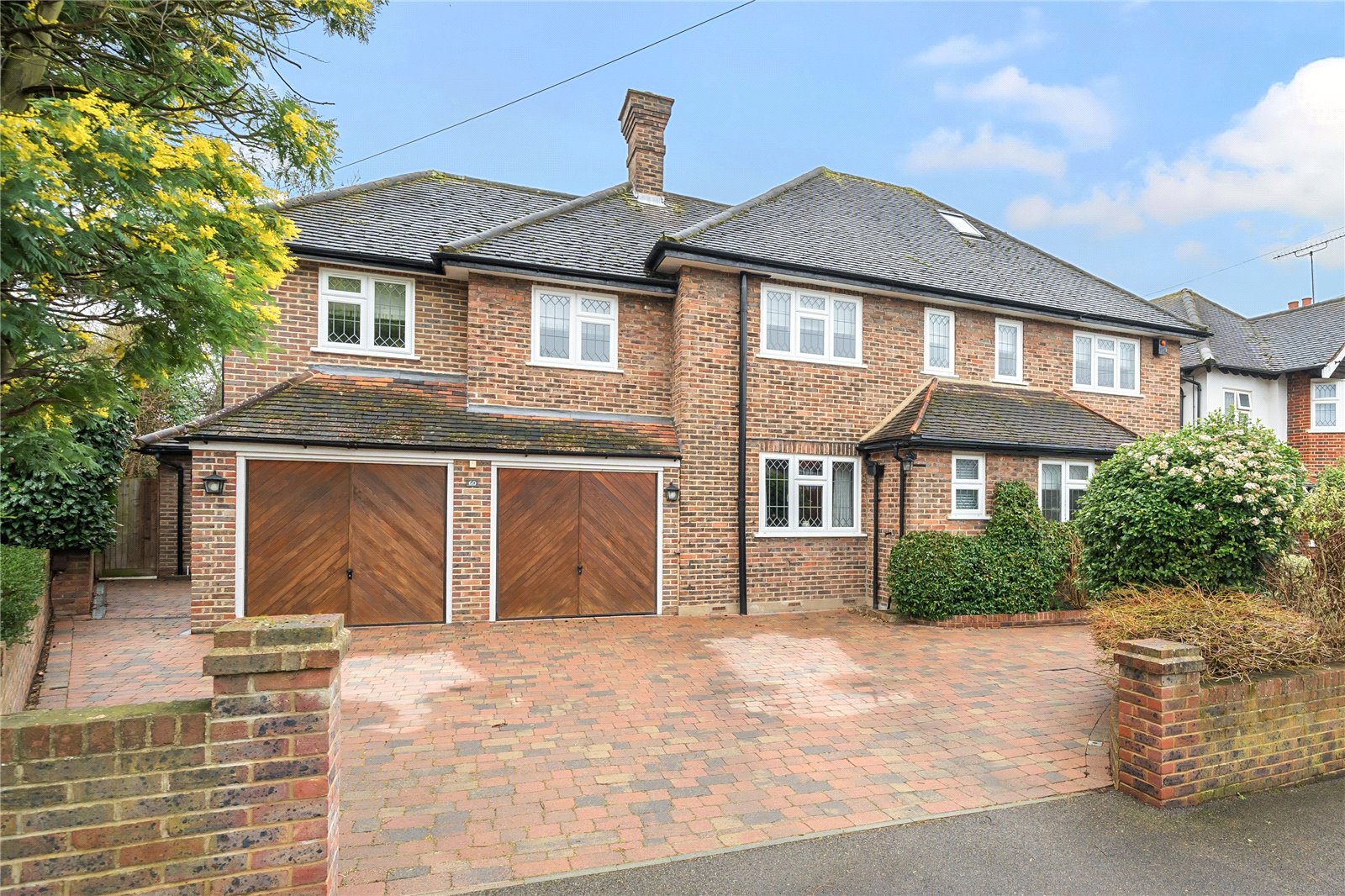Summary
This handsome, executive home offers tremendous accommodation which consists of 4 double bedrooms plus a separate studio/annex. It is situated in one of West Byfleet's most sought-after and prestigious locations and is also ideal for the commuter as well as being extremely handy for all local amenities including the train station at West Byfleet..
EPC: C, Council Tax Band: G.
Key Features
- 4 double bedrooms plus 2 ensuites
- Separate studio/annex with bathroom
- 3 reception rooms plus cloakroom and utility room
- Integrated double-width garage
- Select location
- Ideal for West Byfleet town centre and station
- Handy for the M25 and A3
- Beautiful canalside walks nearby
Full Description
Timeless in style this extremely attractive executive home has imposing elevations which
gives this beautiful home tremendous kerb appeal. Internally, it offers practical as well as free flowing accommodation which caters for the high demands of modern-day family living. My clients certainly have an eye for detail which will become only too apparent when you have an internal viewing.
You will be greeted by a warm welcoming entrance hall, with a separate W.C. with a beautifully appointed tumbled marble floor with underfloor heating and stylish double sliding Crittall doors. This opens up to a beautifully appointed double aspect bright and spacious sitting room with an attractive herringbone floor. In addition, there is that all-important family room with French doors opening onto the rear garden.
The hub of every home always evolves around the kitchen/dining area and this beautiful home is no exception. With stylish modern white units with contrasting dark granite worktops its modern clean lines, again, gives the area a real feeling of space. The dining area has a spacious feel and is the perfect space for entertaining and spending quality time for the family. There is a separate utility room. This room is extremely practical and offers both access from the front of the property and onto the rear garden, ideal if you have pets or if you want a separate and private entrance. There is access here, via a staircase to a real feature of the property and an area which is extremely versatile, with double aspect views, a double Juliette balcony and is currently used as a studio which measures 17'x16'4". This space is multi-functional and would be ideal as an annex/teenage suite as it also has a dedicated separate bathroom.
Leading from the utility area is a double-width integrated garage. An attractive half-turn staircase leads to a beautiful galleried landing with a picture window. The property offers 4 double bedrooms (with the 5th bedroom being the annexe/studio), the principal bedroom and bedroom 2 benefit from contemporary ensuites as well as fitted cupboards. In addition, there is a modern family bathroom which concludes the accommodation on the first floor.
Outside, this impressive family home sits centrally on its plot. The rear garden is L-shaped and mainly laid to lawn and there is a large patio area perfect for entertaining guests. It is the ideal space if you have a growing family or if you are a keen gardener, and is the perfect space for creating your dream garden. Mature trees and shrubs provide both privacy and interest throughout the year. To the front of the property there is off-street parking which leads to a double-width garage and there is a pretty front garden with attractive shrubs, a clipped box hedge and a cherry tree which gives this home real kerb appeal.
Floor Plan

Location
Dartnell Park is one of the area's most popular and sought after locations ideally situated for West Byfleet town centre which has a good selection of shops and restaurants as well as being extremely convenient for the commuter providing important links to London Waterloo. In the area there are popular schools for all ages both private and state. There is easy access to M25 and A3 proving easy access to Gatwick and Heathrow airports. There are many prestigious golf courses as well as delightful countryside walks.






























