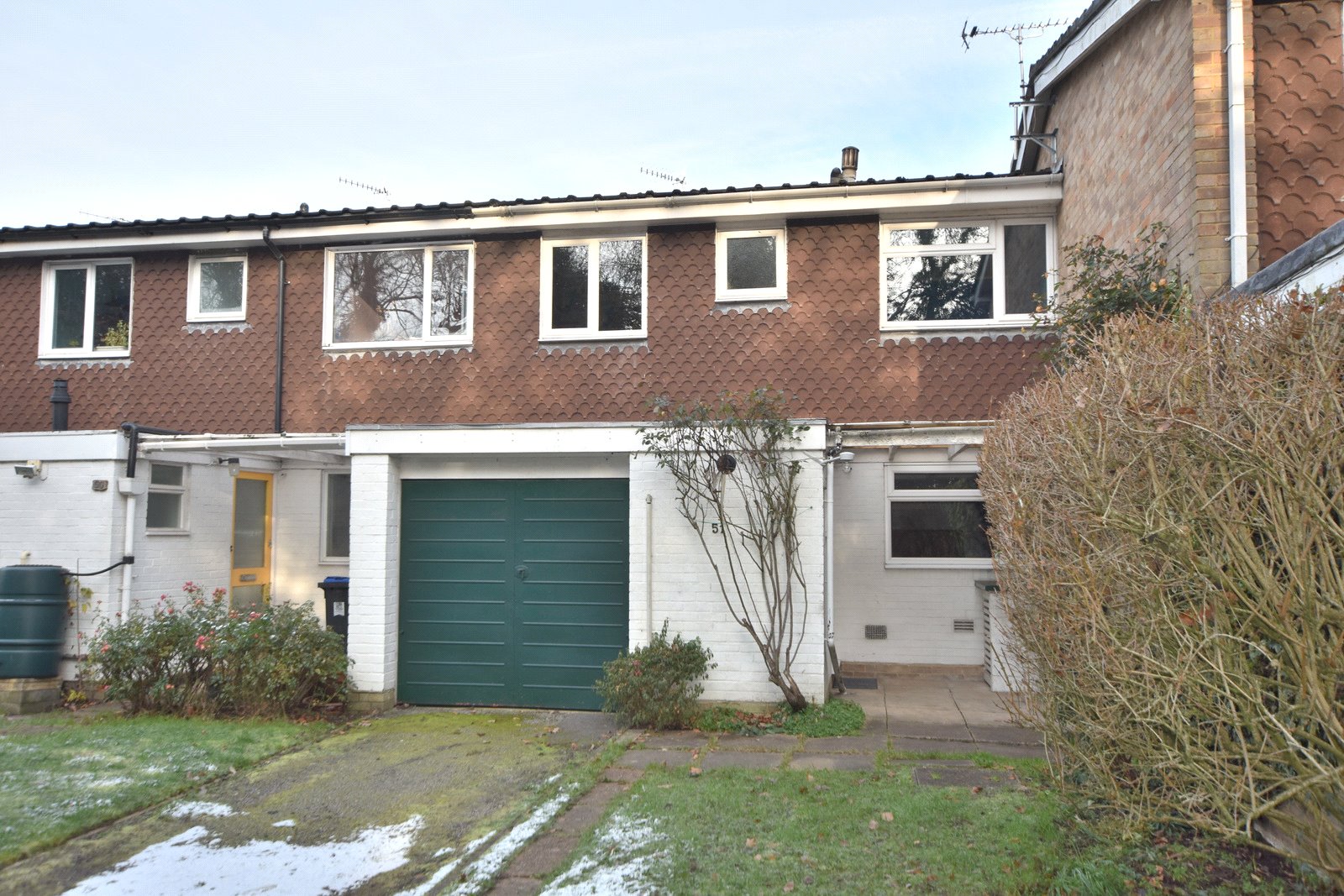Summary
Situated on the outskirts of Old Byfleet Village this four-bedroom family home requiring modernisation offers an exciting project to create a wonderful family home. The accommodation consists of a spacious entrance hall with downstairs cloakroom, kitchen breakfast room, integral garage and spacious lounge which provides access to the rear garden. Upstairs there are four bedrooms, all of a good size with a family bathroom. Outside: There is a manageable rear garden which is mainly laid to lawn. To the front of the property there is off-street parking. EPC: C, Council Tax Band: E.
Key Features
- 4 Bedrooms
- No Chain
- Extension potential STPP
- Cul-de-sac location
- Off street parking
- Integral Garage
- Private rear garden
Full Description
Floor Plan

Location
Conveniently situated for the train station at Byfleet & New Haw, as well as the shops at Old Byfleet Village and also the Brooklands shopping development, which includes Tescos, Marks & Spencers and Lidl. The M25 and A3 are accessible providing important links for both Heathrow and Gatwick airports. Within the area are many popular schools as well as idyllic countryside walks on your doorstep.

























