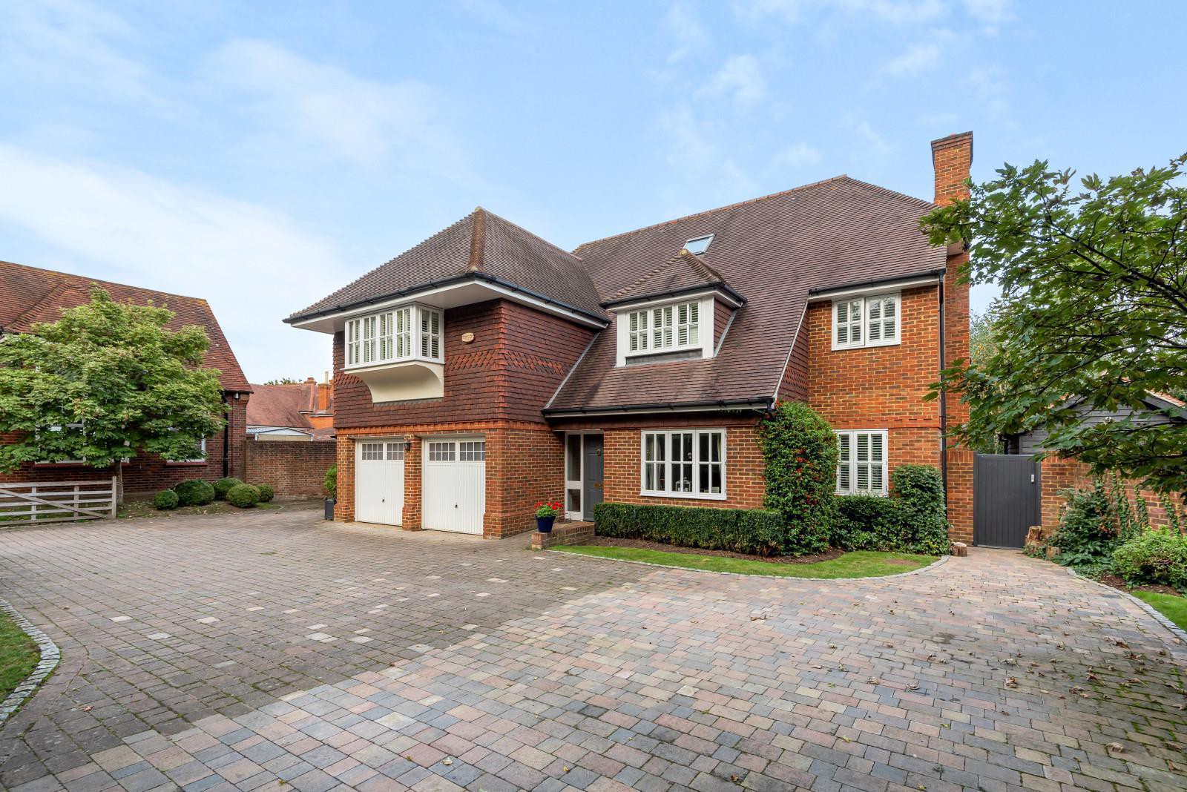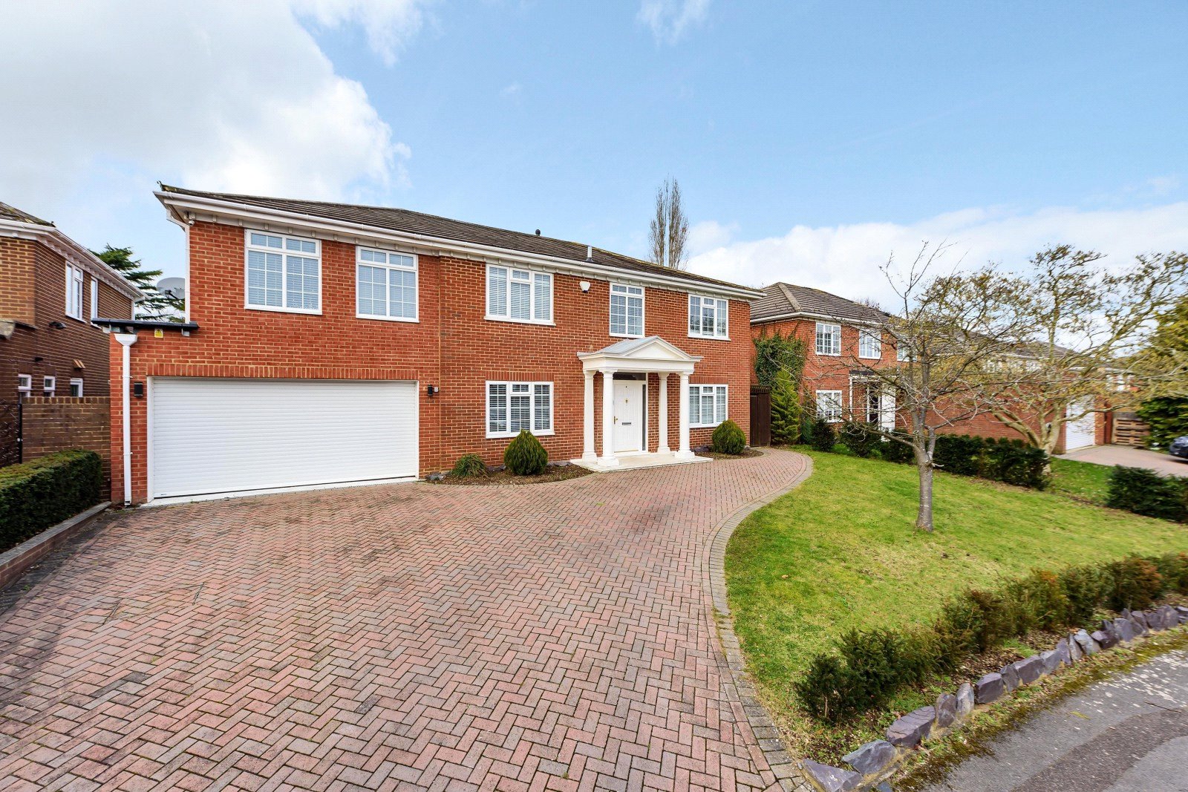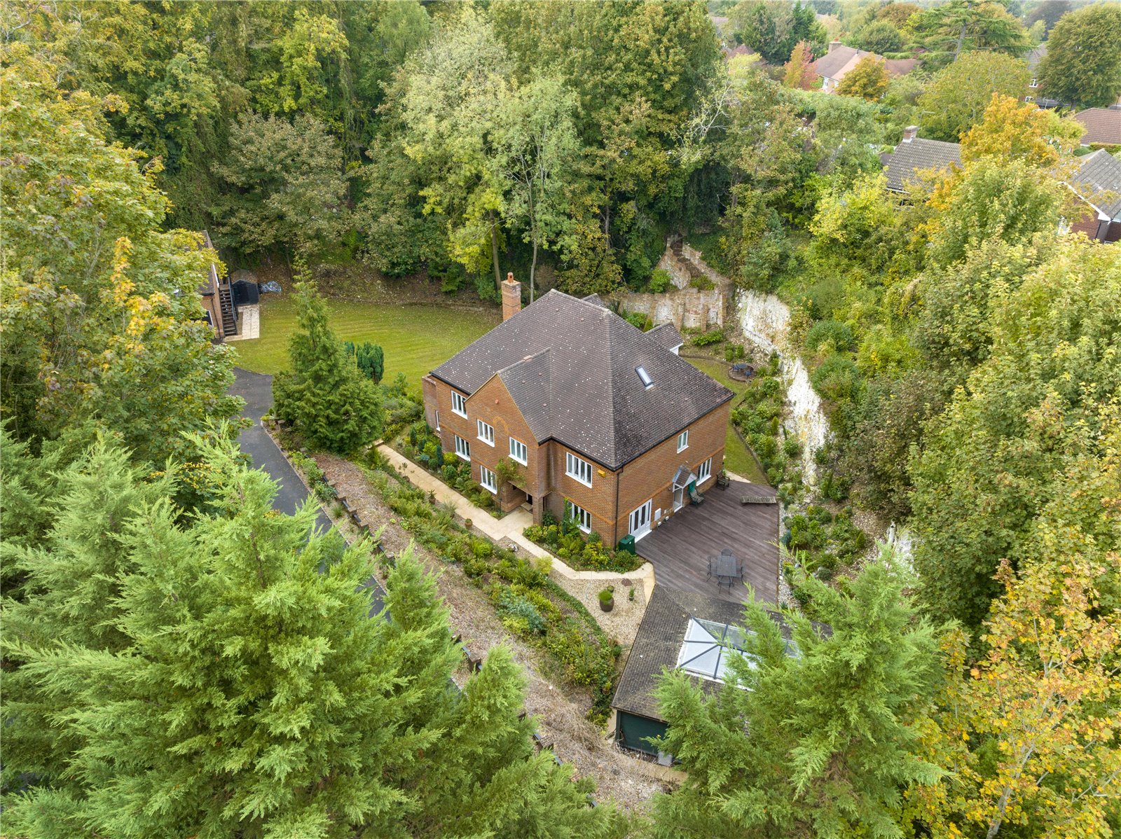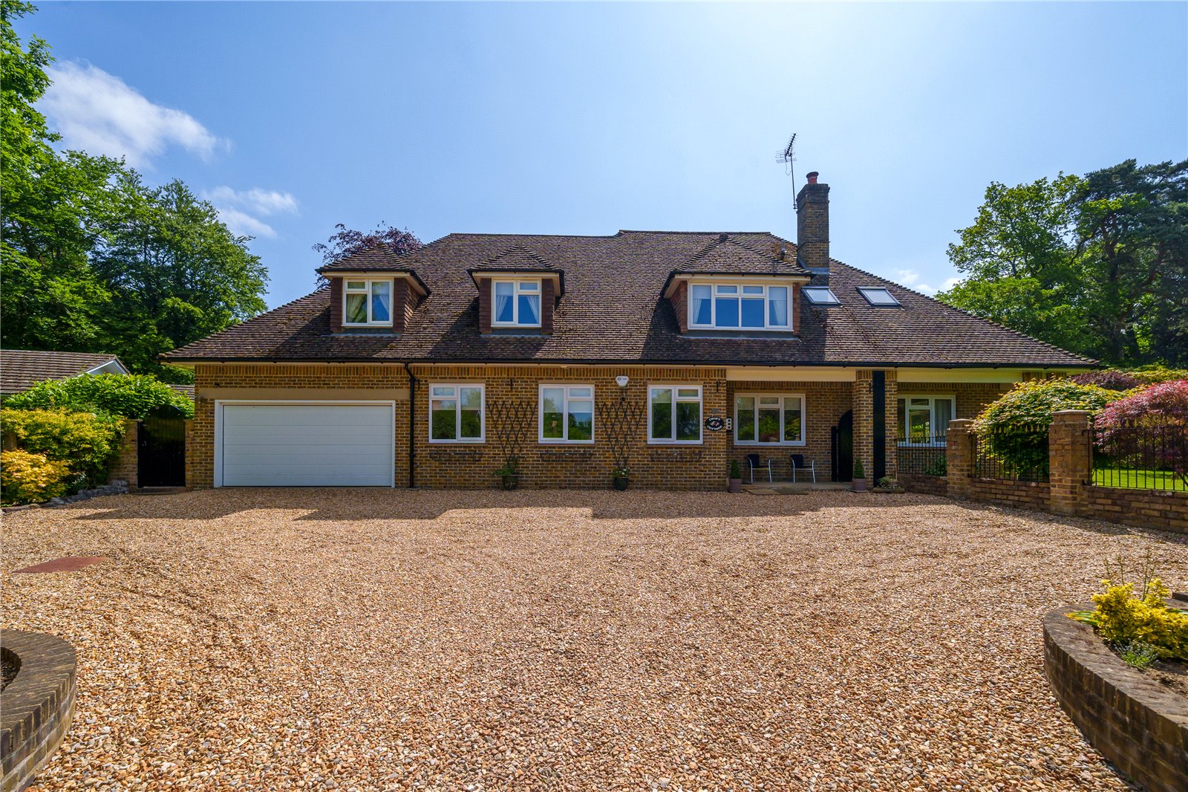Summary
This stylish and truly impressive, executive home which sits in a plot of 1/3rd of an acre is situated in the heart of Pyrford and sits on the edge of rolling farmland with lovely far-reaching views. EPC Rating: C
Key Features
- Situated on a generous-sized plot
- 6 bedrooms plus 2 ensuites
- Stunning 24'.5' x 15'1' vaulted semi-open plan kitchen and breakfast room
- 3 further reception rooms plus 2 separate studies
- Separate utility room and boot room
- Integral single garage
- Convenient for all local amenities
- Handy for both M25 and A3
- EPC Rating: C
Full Description
This stylish and truly impressive, executive home which sits in a plot of 1/3rd of an acre is situated in the heart of Pyrford and sits on the edge of rolling farmland with lovely far-reaching views, yet within minutes drive of West Byfleet town centre and train station, providing frequent services to London Waterloo.
The property has approximately 3484 sq ft of wonderful free flowing accommodation which beautifully caters for the high demands of modern day family living as well as boasting 6 excellent size double bedrooms with 2 luxury ensuites as well as a family bathroom, there is also excellent eaves storage.
In addition there are 2 separate studies located on 2 floors ideal if you work from home. The ground floor really sings. There is a stunning semi-open plan modern kitchen/breakfast room and sitting area being partially vaulted with 2 sets of full width bifolding doors offering the perfect marriage between inside and outside spaces. It is also perfect for entertaining or simply relaxing with the family overlooking its landscaped rear garden.
The principle sitting room is grand in its proportions, having a triple aspect measuring 22£3'x12£5' with an attractive open fire. French doors lead on to the rear garden as does the separate dining room. Originally, the property was built with a double integrated garage, however, my clients extended the kitchen breakfast room and converted half of the double width garage into a utility room with a separate boot room.
Floor Plan

Location
Ideally located in the heart of Pyrford village sits this elegant modern family home. It is extremely handy for both the M25 and A3 providing important links to both Heathrow and Gatwick airports. Within the area there are many popular schools both private and state, with the OFSTED-rated Outstanding Pyrford CofE School on your doorstep. Its prime location offers far reaching views as well as idyllic countryside walks. Both Woking and West Byfleet town centres and train stations are nearby, making it ideal for the commuter. In addition it is also extremely convenient for the RHS gardens at Wisley and many golf courses. There are also discreet countryside walks on your doorstep.
























