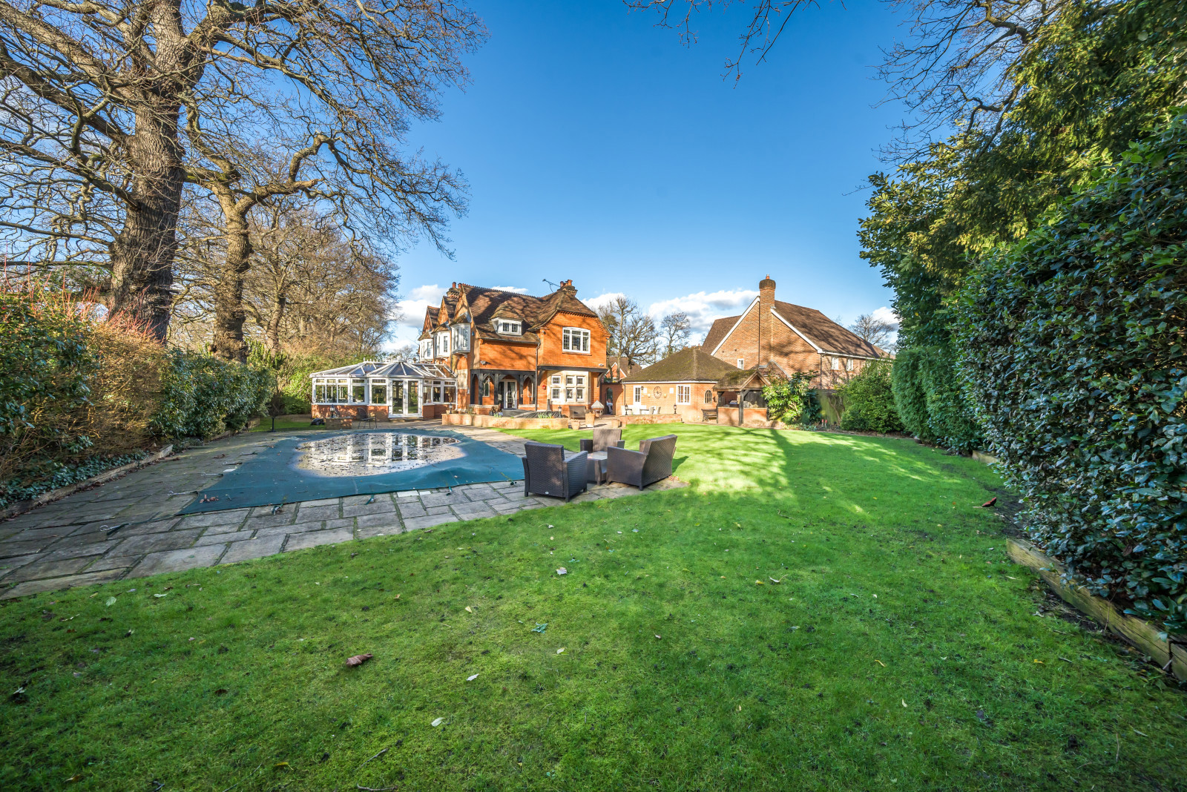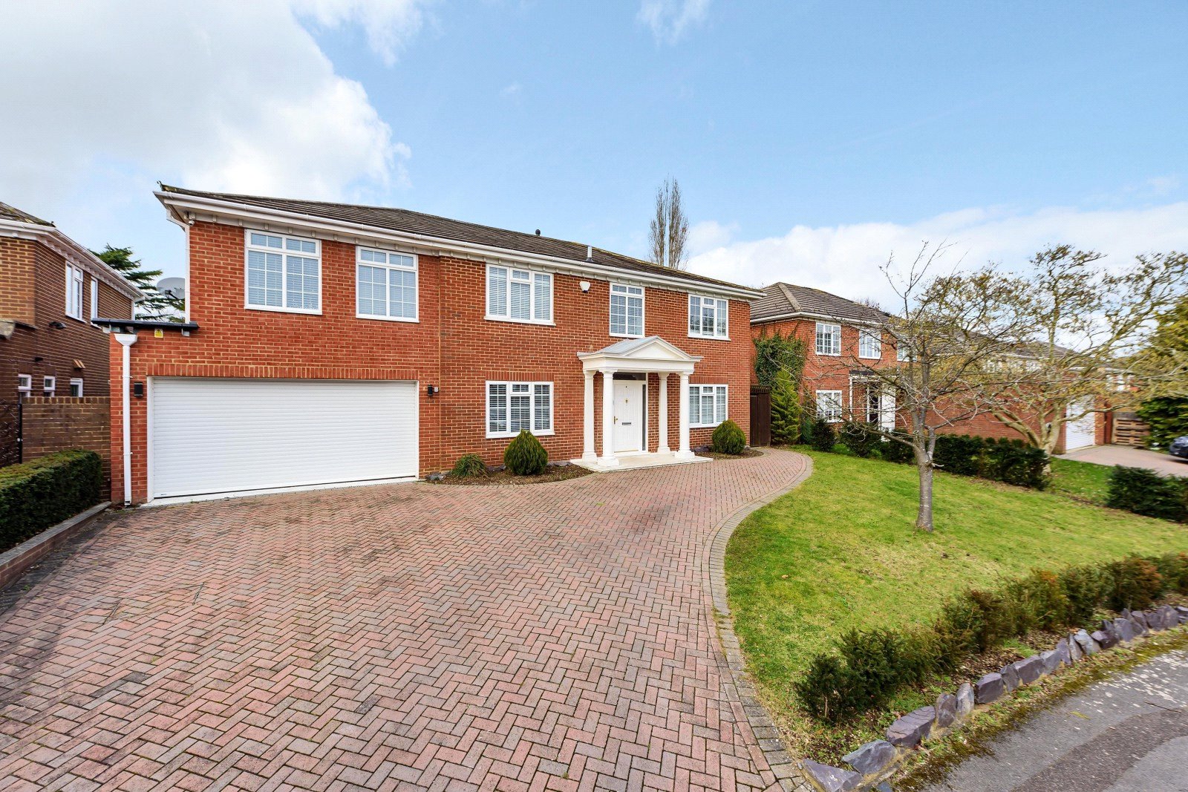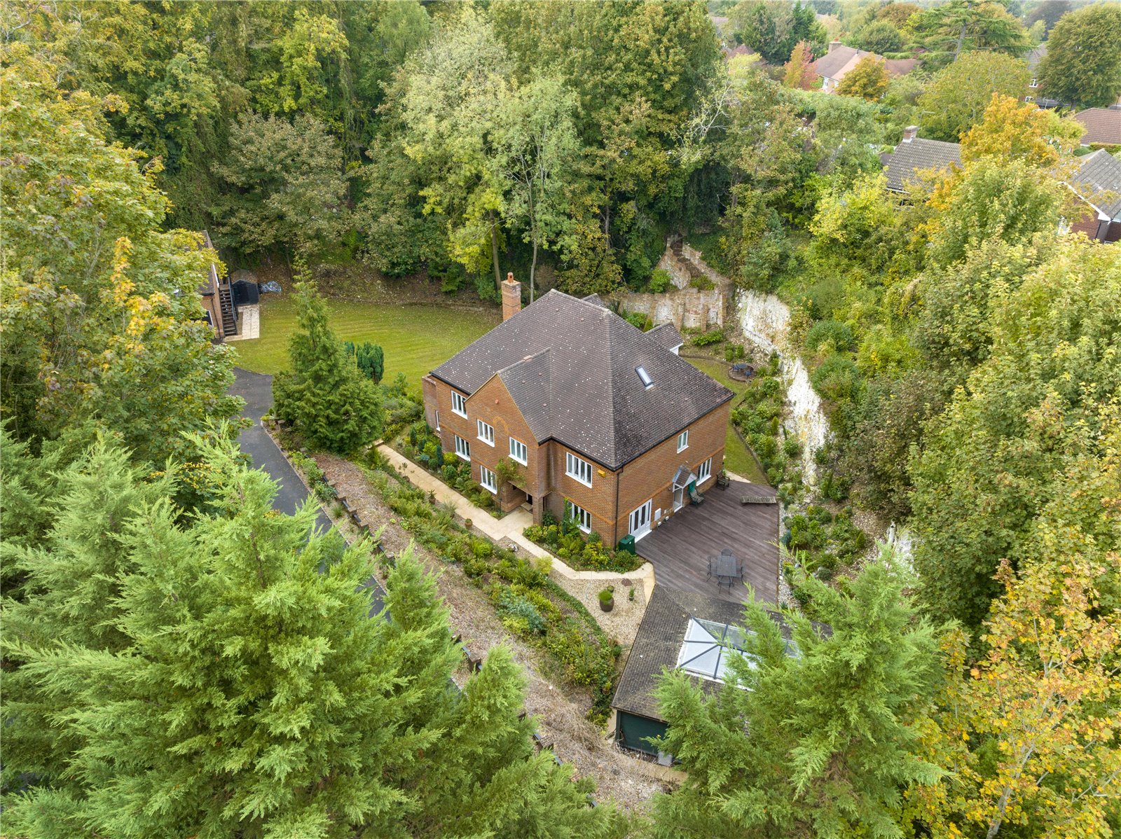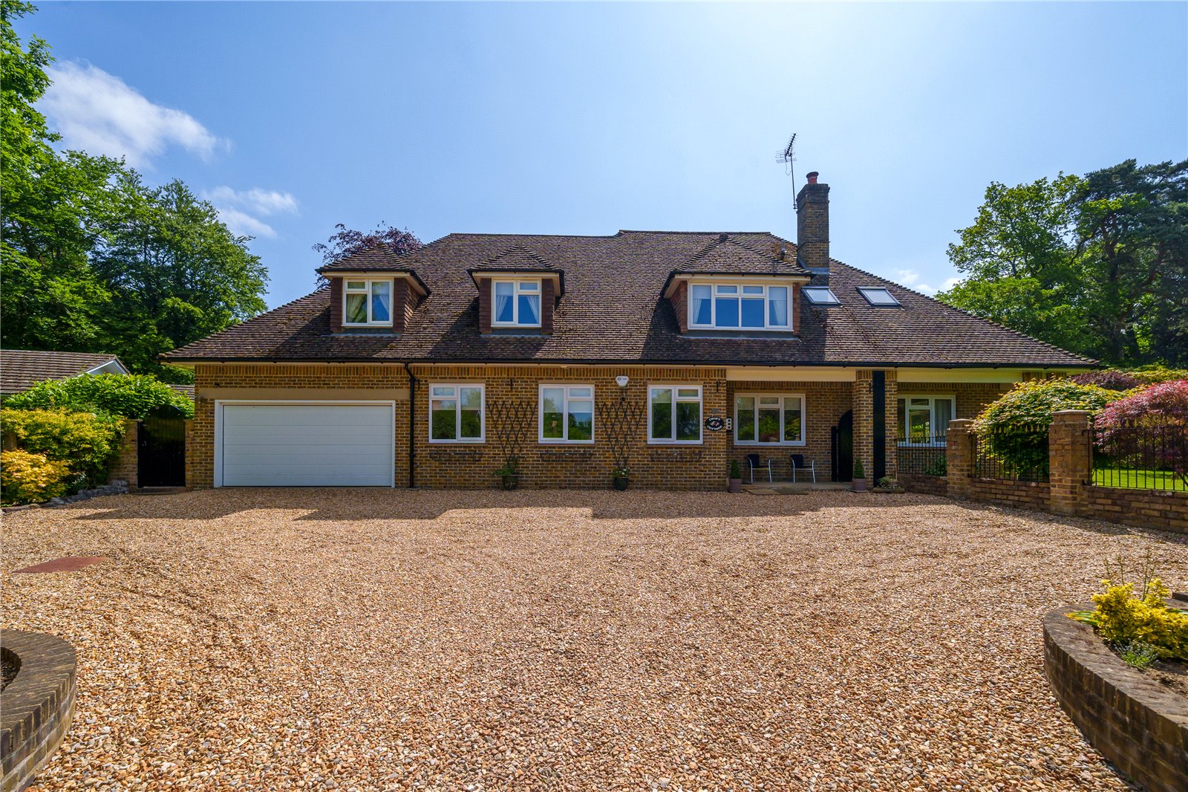Summary
VIDEO ATTACHED - This stunningly presented, elegant, period detached home is ideally located in a select cul-de-sac location handy for the commuter, local shops and many popular schools. It is situated in majestic grounds with a swimming pool and it also has a separate self-contained annex. EPC: D, Council Tax Band: G.
Key Features
- 4 double bedrooms with 3 ensuites and fitted wardrobes
- 3 separate reception rooms
- Generous L-shaped kitchen/breakfast room
- Separate utility room and downstairs cloakroom
- Spacious detached self-contained annex
- Beautiful plot with swimming pool
- Ample off-street parking
- Ideal for the commuter and local schools
Full Description
Situated in a select cul-de-sac location and set behind impressive security gates sits proudly on its plot this stunning, period character family home built in circa 1900s. Its attractive brick and stone elevations are both impressive and charming in equal measures. The property has been cleverly extended over the years to create a bespoke feel but yet ideal for the high demands of modern-day family living. It’s beautiful finish is second to none and this much-loved property has free-flowing accommodation, great for entertaining and parties but yet still offers practical accommodation for family and guests to stay. Period features are in abundance but to fully appreciate this stunning home you must simply come and take a look.
The accommodation on the ground floor consists of a warm elegant reception hall which has a stylish cloakroom as well as access to a beautiful sitting room which has double aspect views as well as a charming fireplace. This room in turn leads to a beautiful dining room with an attractive bay window, feature fire place with French doors leading from a snug area onto its beautiful rear garden. From the sitting room there is access to an impressive and stylish, modern kitchen breakfast room. There is an excellent range of quality units and worktop surfaces with ample space for a breakfast table. In addition, there is a separate, large utility room with both front and rear access. Throughout the property there are many outstanding features, none more than a beautiful 20'7" x 17'7" elegant conservatory. This wonderful space really is the perfect place to both relax and unwind as well as entertaining friends and family. It really does draw both in and out spaces together.
An elegant staircase leads to a spacious first floor landing off which 4 double bedrooms are to be found. The principal bedroom offers double aspect views as well as a stylish dressing room with an attractive bay as well as its own, private en suite bathroom with a separate shower. Both bedroom 2 and bedroom 3, as mentioned, are doubles both with fitted wardrobes, attractive bay windows and also benefitting from stylish, luxury en-suites. Bedroom 4 is also a double with an excellent range of built-in wardrobes and an attractive bay. In addition, adding to useable accommodation there is a separate annex which measures 21'x18'5" approx.
This area also has a separate shower as well as a small kitchenette. This multi-functional area of the home would be ideal for working from home, a studio, au pair and the perfect overflow for summer parties.
Outside, this beautiful home sits in a large generous and mature plot with an extensive lawned area with trees and shrubs providing both screening and interest throughout the year. Its sunny aspect takes full advantage of an attractive good-sized swimming pool, so you will be the envy of all your friends during the summer period. In addition, there is a large patio area, great for al-fresco dining. There is also a separate covered BBQ area.
To the front of the property there is hardstanding for numerous vehicles as well as the added security benefit of electrically operated security gates.
Floor Plan

Location
Redwing Gardens is one of the area's most popular and sought after locations ideally situated for West Byfleet town centre which has a good selection of shops and restaurants as well as being extremely convenient for the commuter providing important links to London Waterloo. In the area there are popular schools for all ages both private and state. There is easy access to M25 and A3 proving easy access to Gatwick and Heathrow airports. There are many prestigious golf courses as well as delightful countryside walks.












































