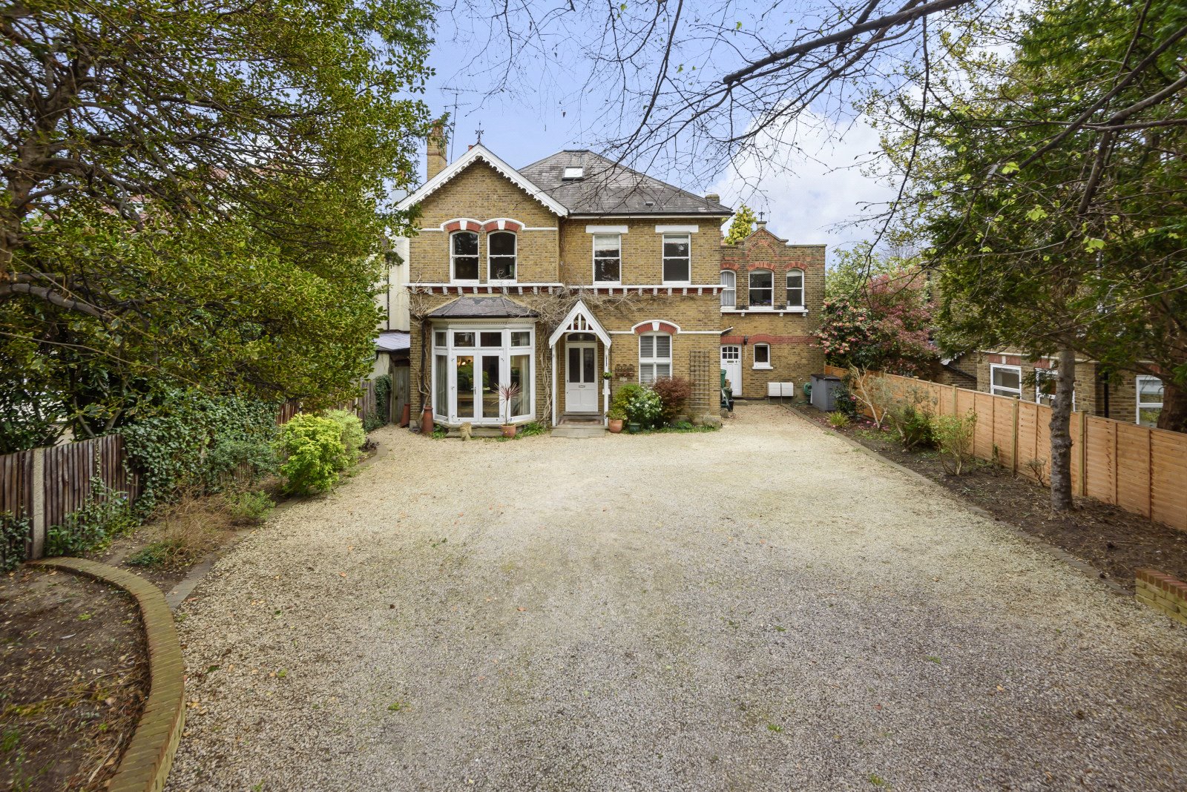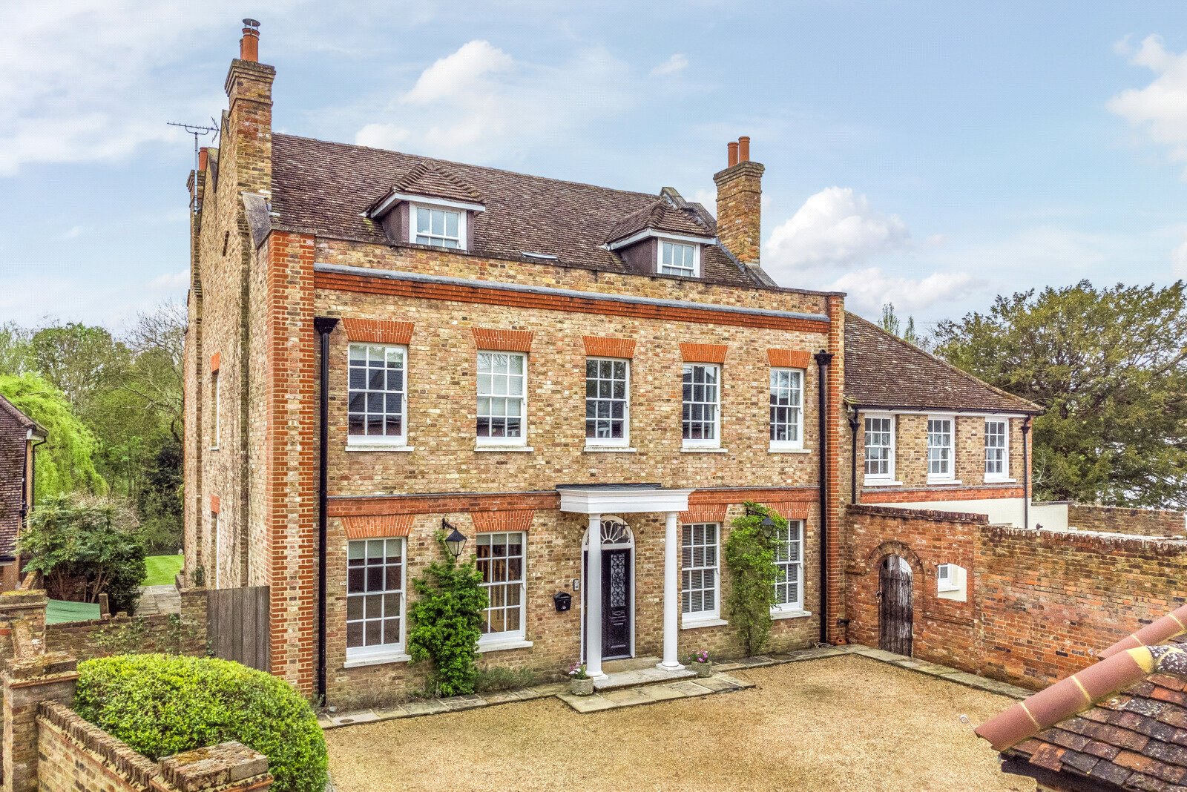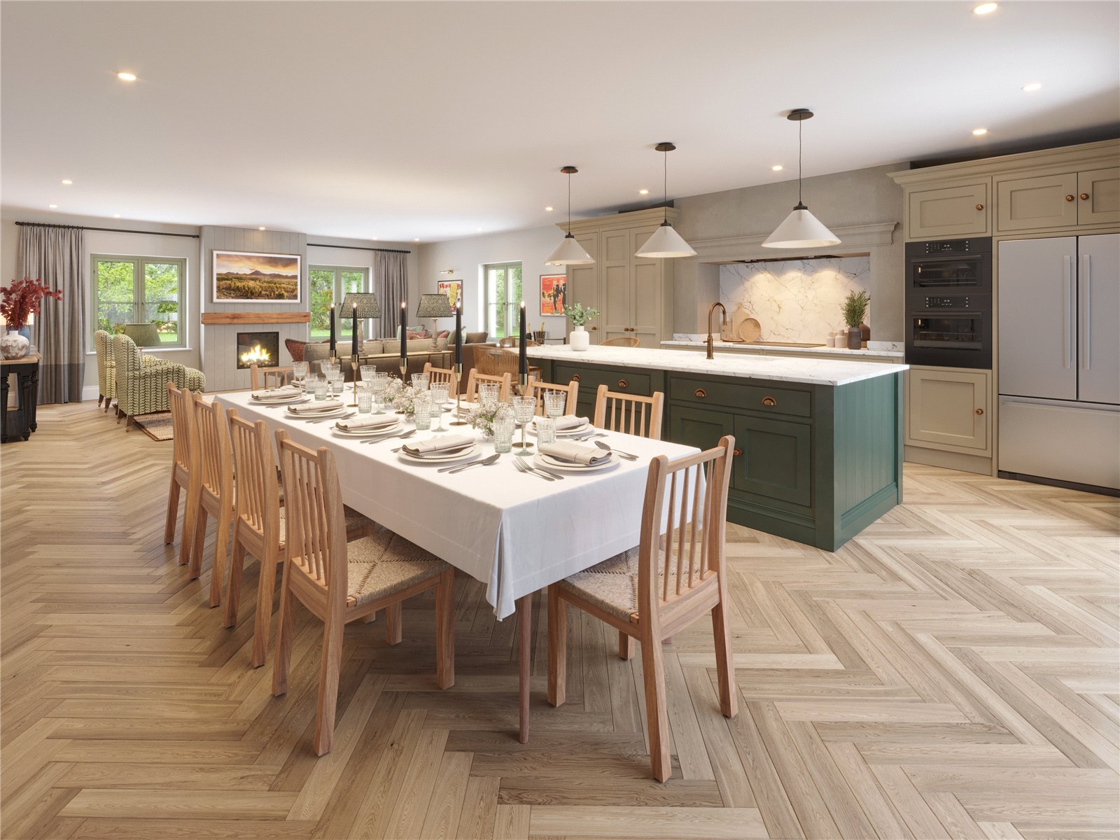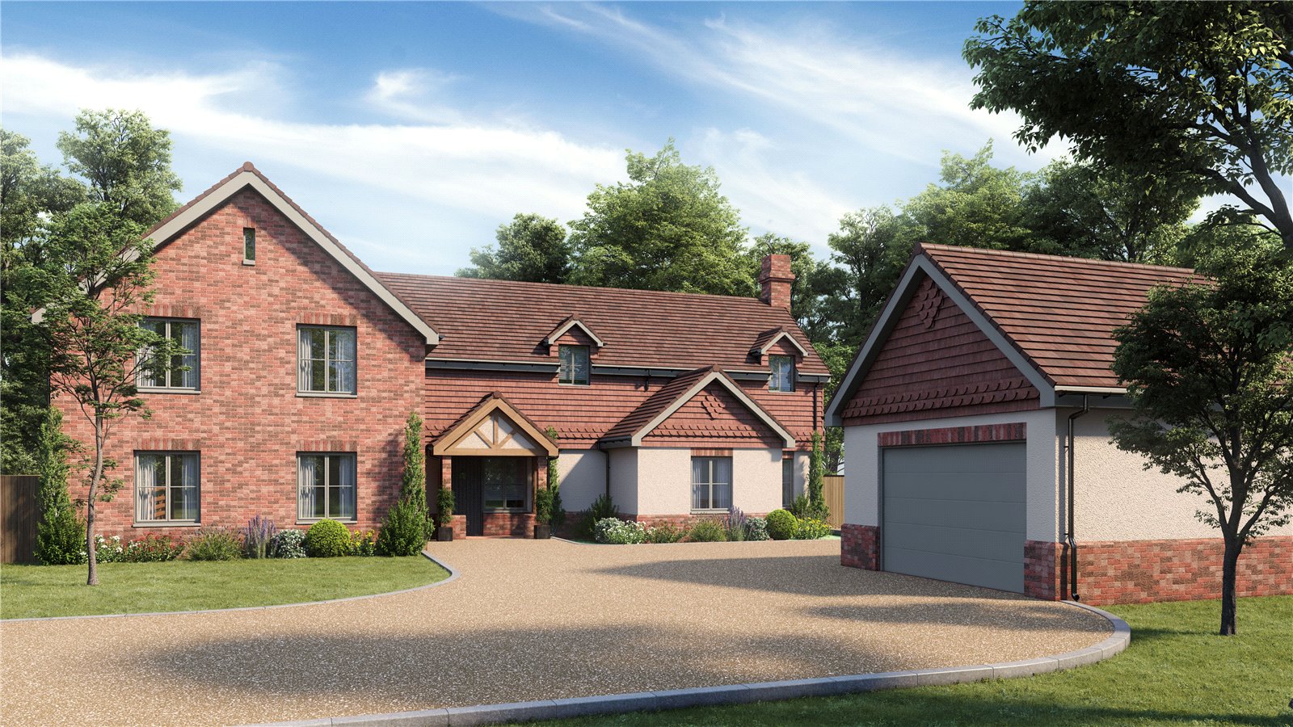Summary
Imposing, double fronted detached family residence with an abundance of character features, delightfully set back within a large secluded foregarden with parking for several vehicles. The flexible and spacious accommodation is arranged over three floors including a welcoming reception hall leading to the principal reception rooms with their high ceilings and fireplaces. The kitchen/breakfast room leads out to the garden and to a useful utility room. Access from the hall leads to an annex that has a secondary entrance door. There are six bedrooms across the first and second floors complemented by two bathrooms and an additional cloakroom. Externally, to the rear the lawned garden has a patio and side access. EPC E. Council tax band G.
Key Features
- Impressive detached and double fronted residence
- Three reception rooms with period features
- Large kitchen/breakfast room & separate utility room
- Useful annexe with separate entrance
- Six double bedrooms, two bathrooms & cloakroom
- Substantial front and rear gardens
- Off street parking for numerous vehicles
- Close to High Street, Bushy Park and station
Full Description
Imposing, double fronted detached family residence with an abundance of character features, delightfully set back within a large secluded foregarden with parking for several vehicles. The flexible and spacious accommodation is arranged over three floors including a welcoming reception hall leading to the principal reception rooms with their high ceilings and fireplaces. The kitchen/breakfast room leads out to the garden and to a useful utility room. Access from the hall leads to an annex that has a secondary entrance door. There are six bedrooms across the first and second floors complemented by two bathrooms and an additional cloakroom. Externally, to the rear the lawned garden has a patio and side access. EPC E.
Floor Plan

Location
Located in one of Teddington's most popular areas for access to Bushy Park, the house is also ideally positioned for both Teddington and Hampton Hill High Streets, Teddington station and Bushy Park is but a short stroll from the front door.































