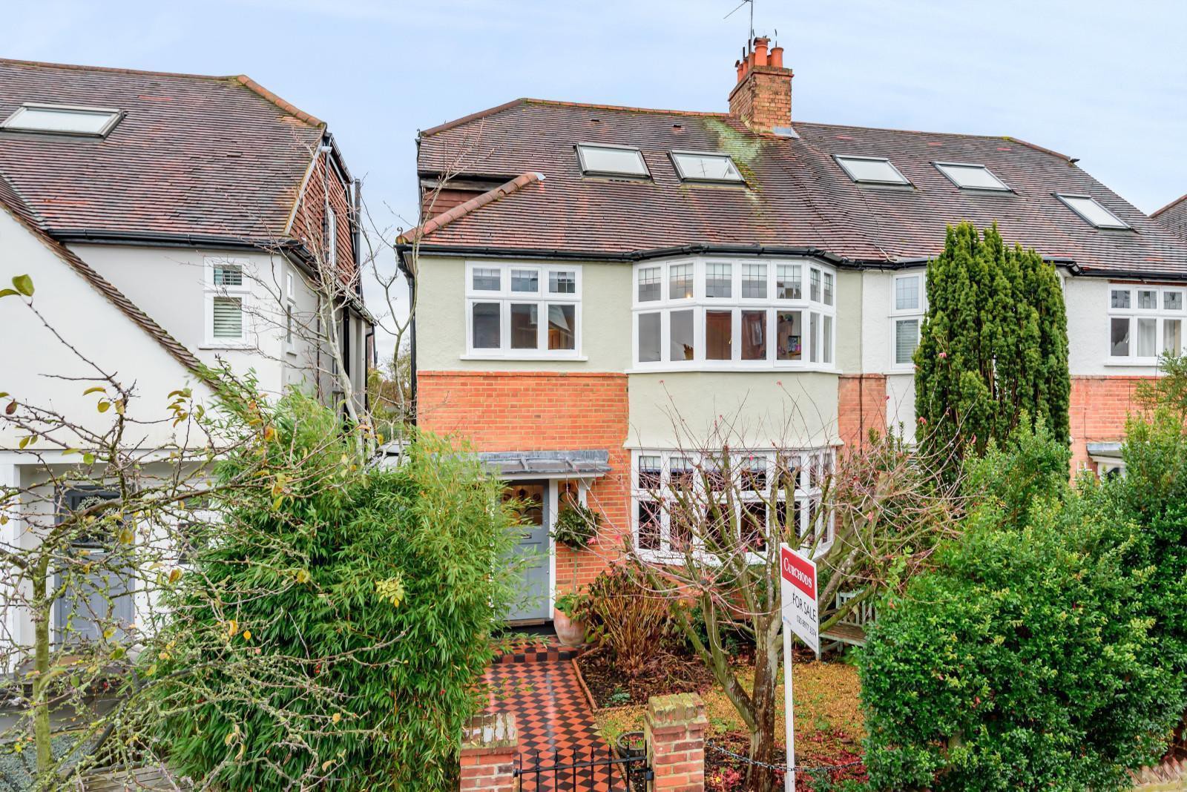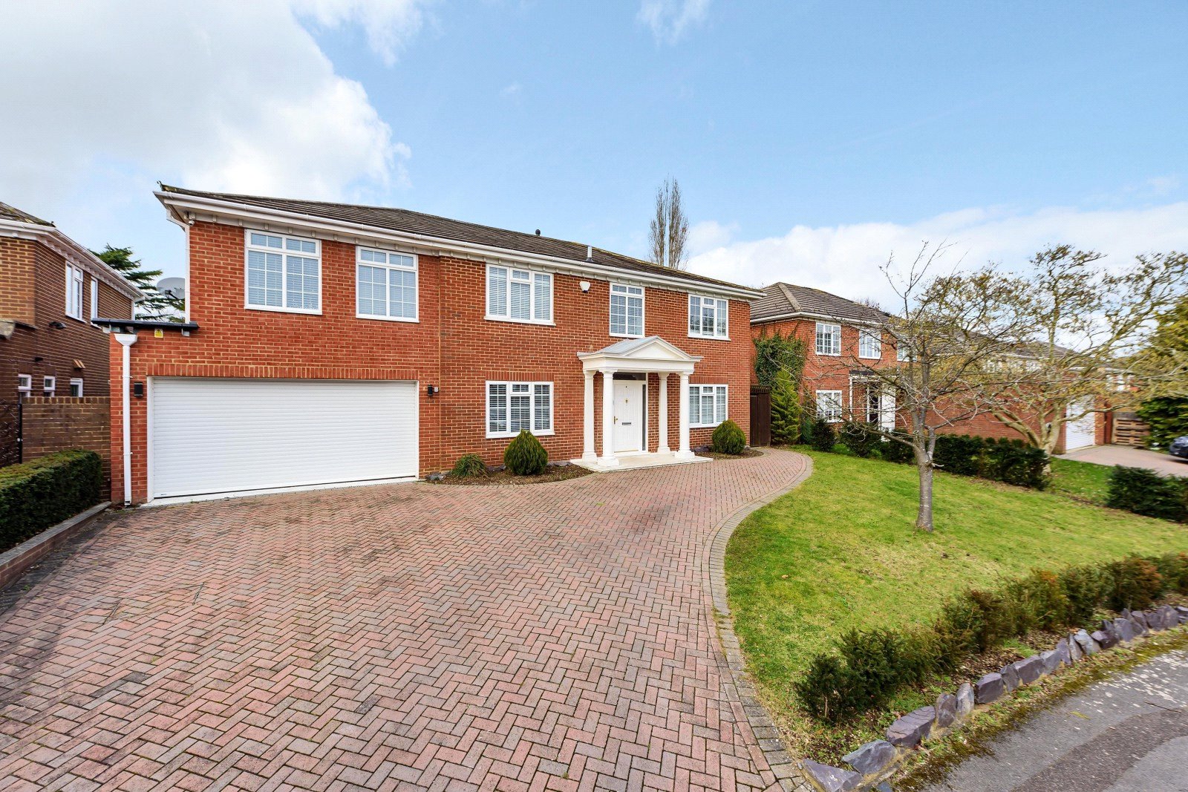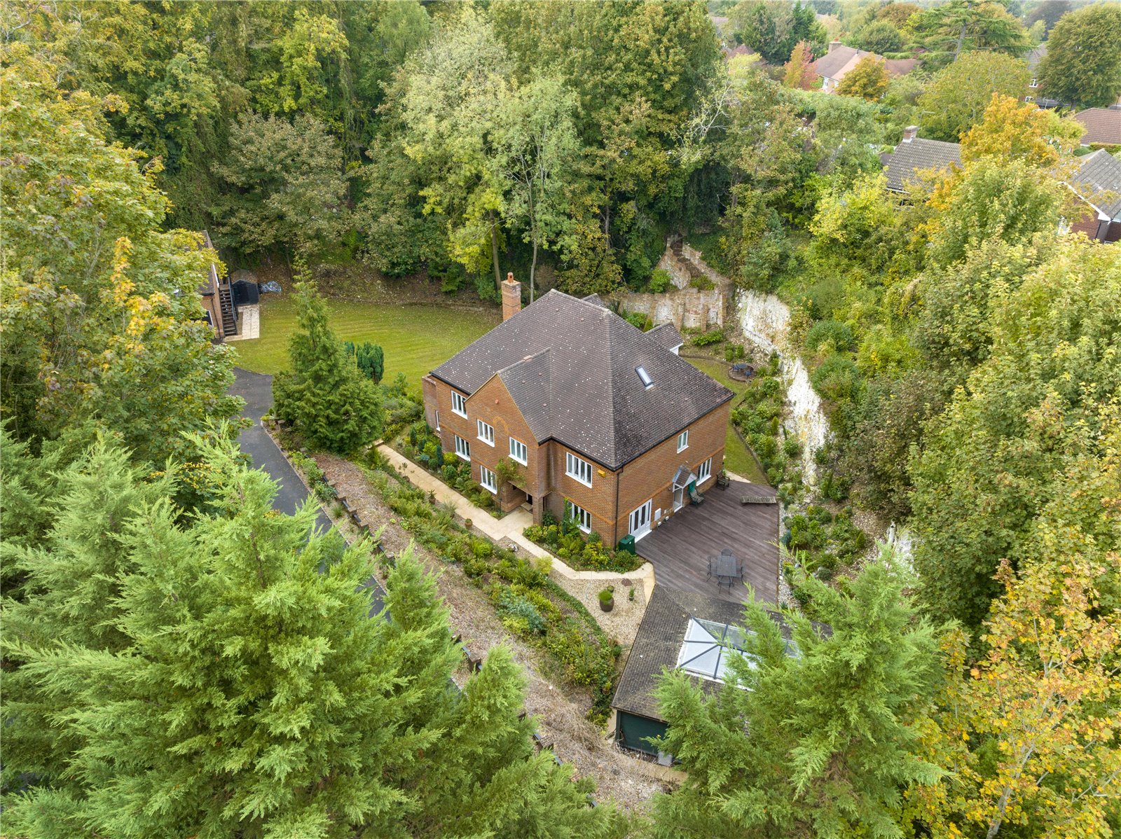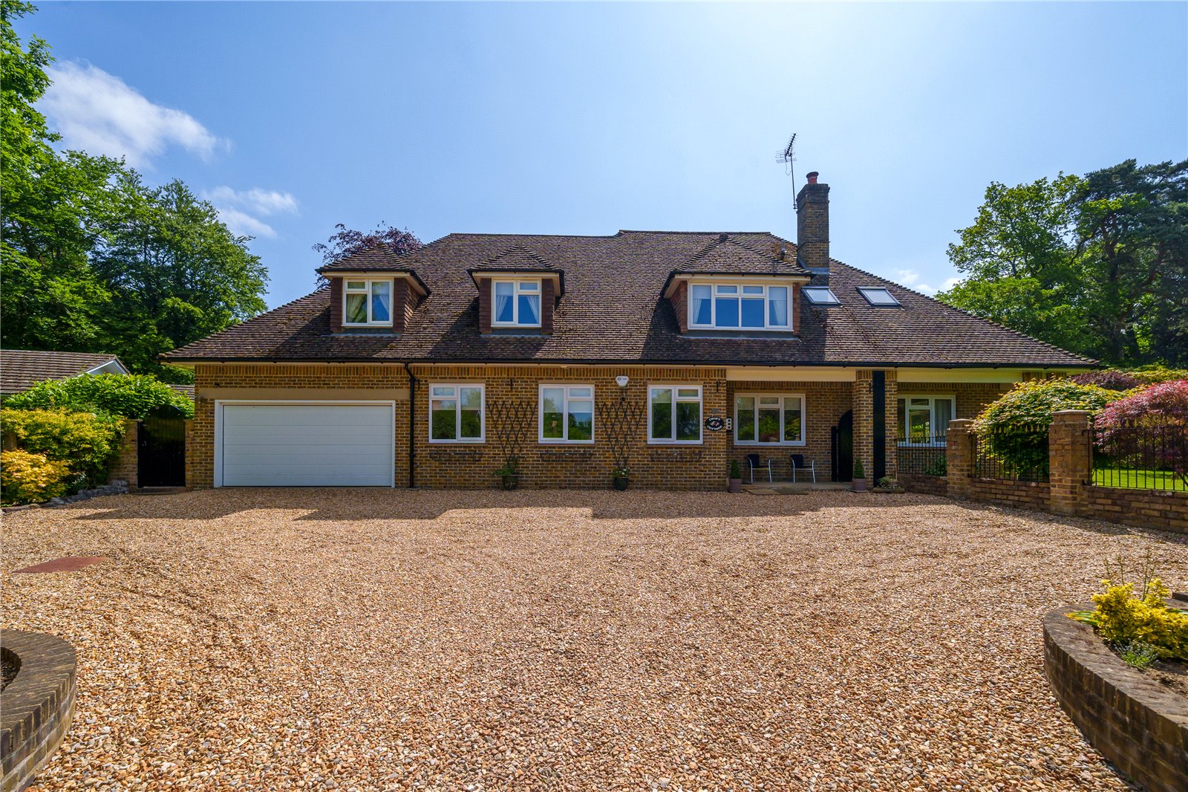Summary
A beautifully presented five bedroom family home located in a highly sought after road moments from Teddington Gate into Bushy Park. The spacious hallway leads to an elegant front sitting room, rear dining room with French doors to the garden, and a spacious kitchen/breakfast room also with access to the garden. On the first floor, there are three double bedrooms and two bathrooms (one en-suite) and on the second floor, there are two further bedrooms, one with eaves storage, and a shower room. Externally, there is a good sized rear garden with storage shed and side access to the front of the house. EPC E. Council tax band G.
Key Features
- Spacious semi-detached house
- Two elegant reception rooms
- Kitchen/breakfast room
- Five bedrooms
- Rear garden with shed and side access.
- Three bathrooms
- Moments from Bushy Park
- Close to station and High Street
Full Description
Floor Plan

Location
Avenue Gardens is one of the most sought after roads in Teddington and is wonderfully situated moments from the park gates of Bushy Park. Teddington High Street and Teddington Station with its frequent trains to London Waterloo are conveniently nearby and the area is also renowned for its excellent schools.















