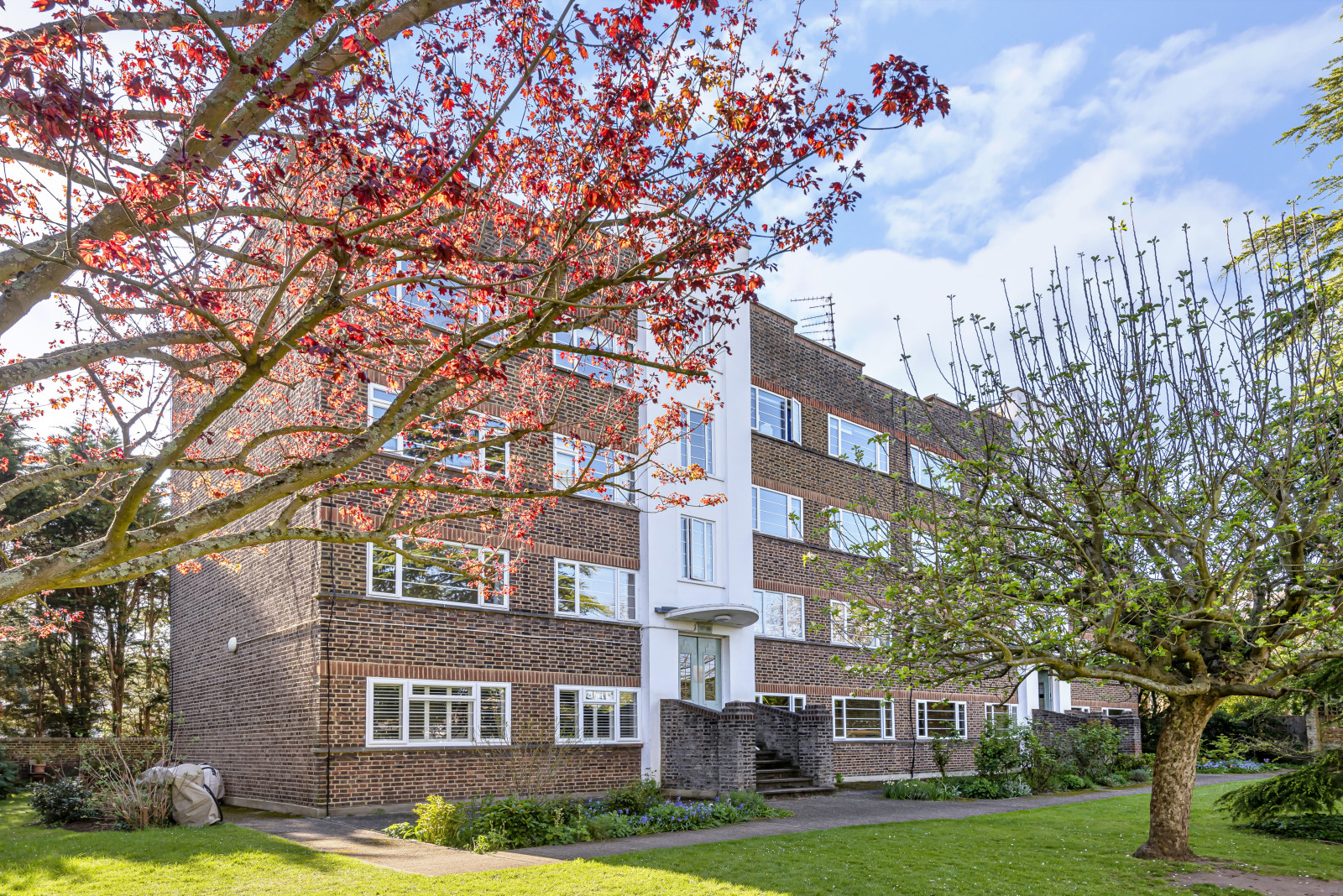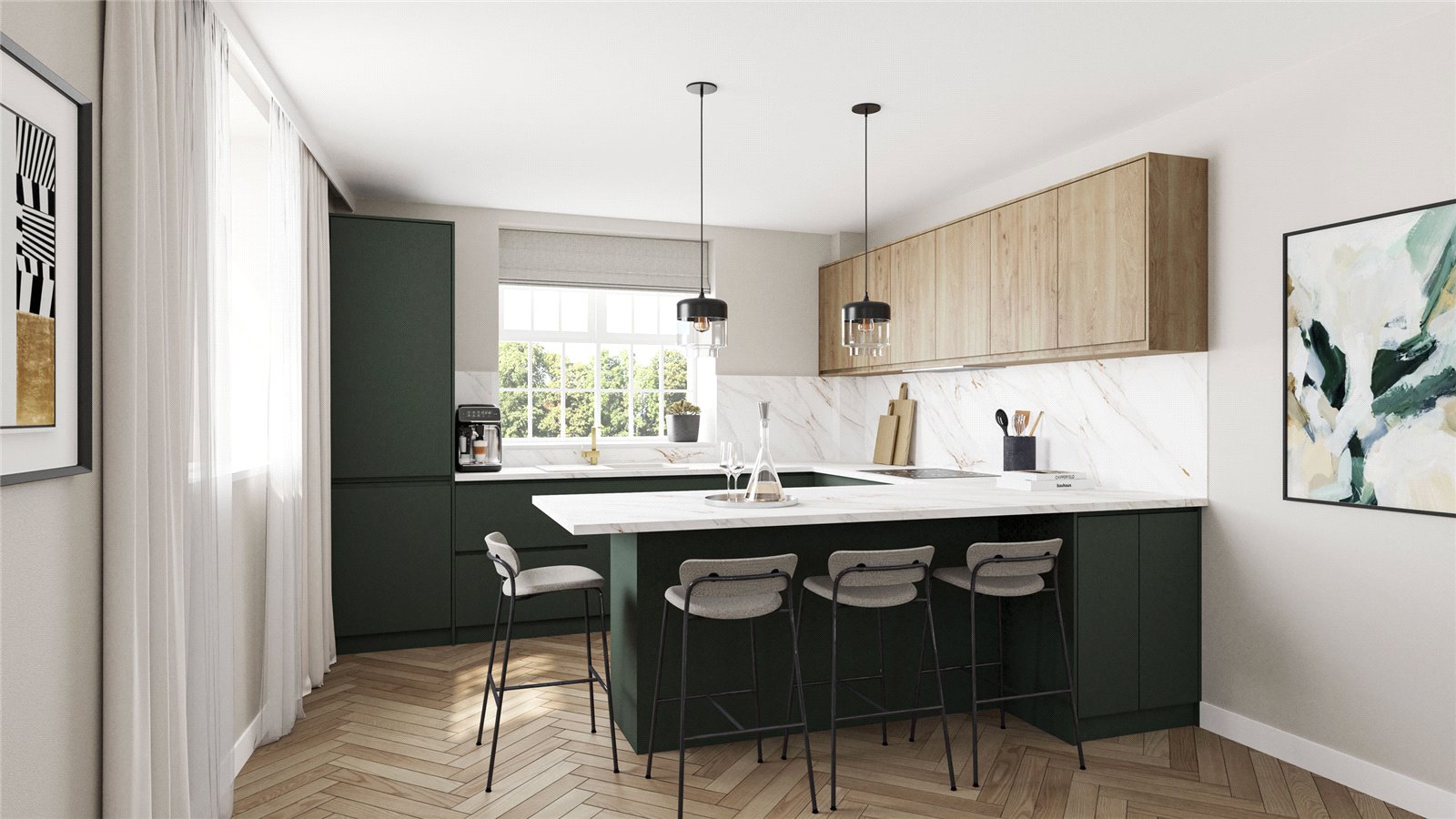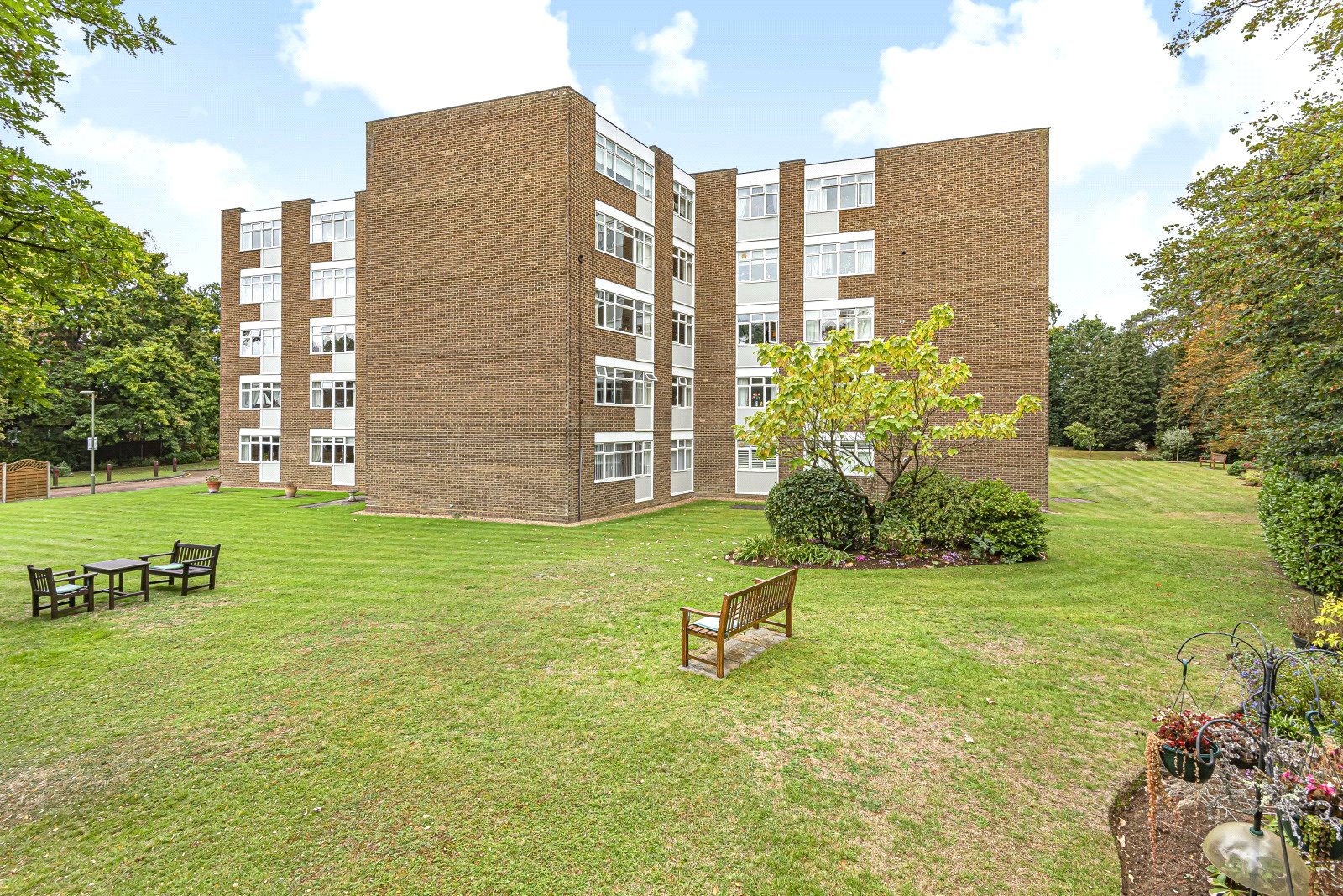Summary
Spacious first floor two bedroom apartment within an attractive art deco development moments from Bushy Park. Set within communal gardens, there is a communal entrance with stairs up to the first floor front door. The hallway leads through to a sitting room with feature fireplace, a separate kitchen with access to a rear fire escape/balcony, two double bedrooms with built in wardrobes and a modern bathroom. Long lease and no onward chain. EPC E. Council tax band C.
Key Features
- Popular Art deco development
- First floor apartment
- Spacious living room
- Separate kitchen
- Two double bedrooms
- White bathroom suite
- Leasehold 999 Years from 1998 (977 years unexpired), service charges £1980pa
- Close to Bushy Park, Hampton Wick village and station
Full Description
Floor Plan

Location
Park Court is located on Park Road just a short stroll from the gates to Bushy Park. Kingston town centre, Hampton Wick village and station, along with Teddington station and High Street all with numerous shops and restaurants, are all close by.














