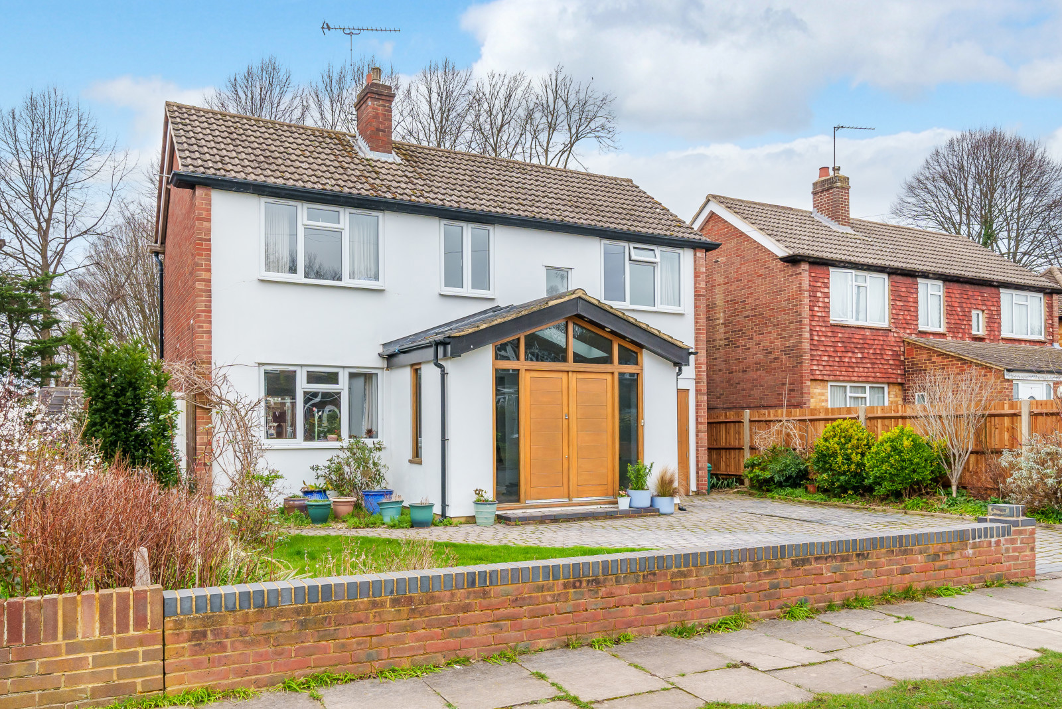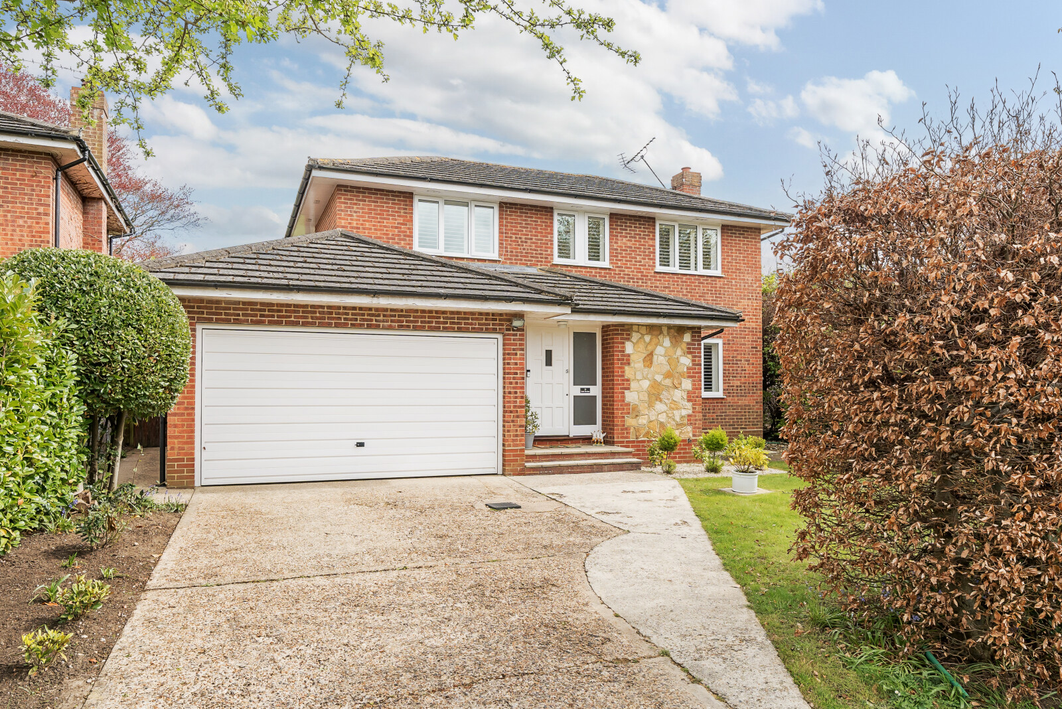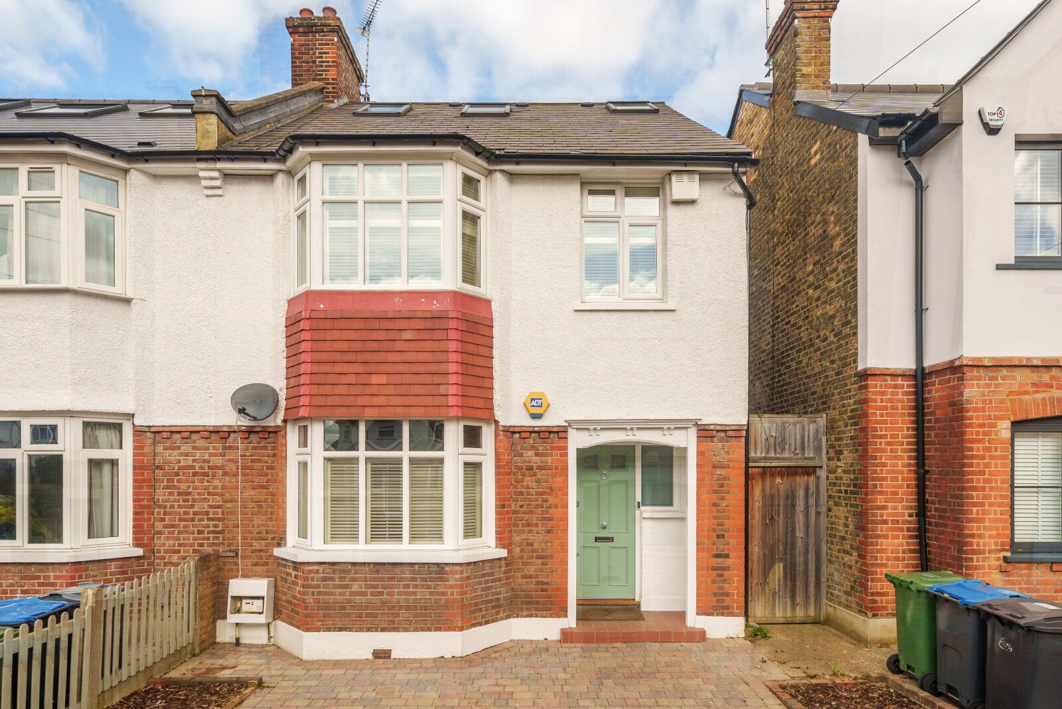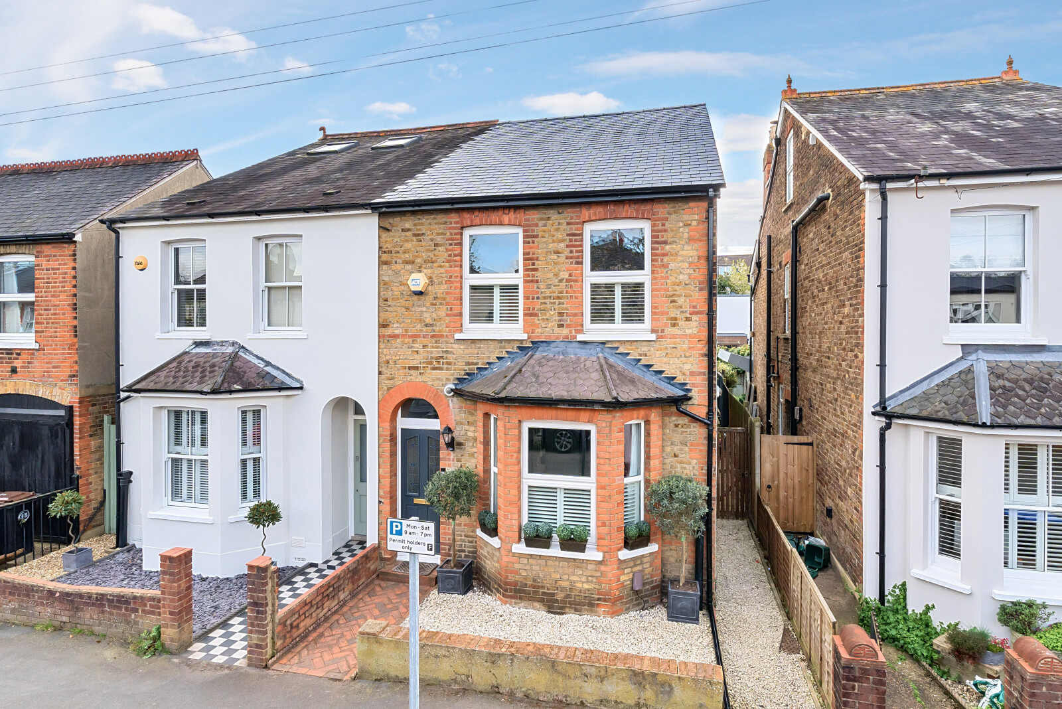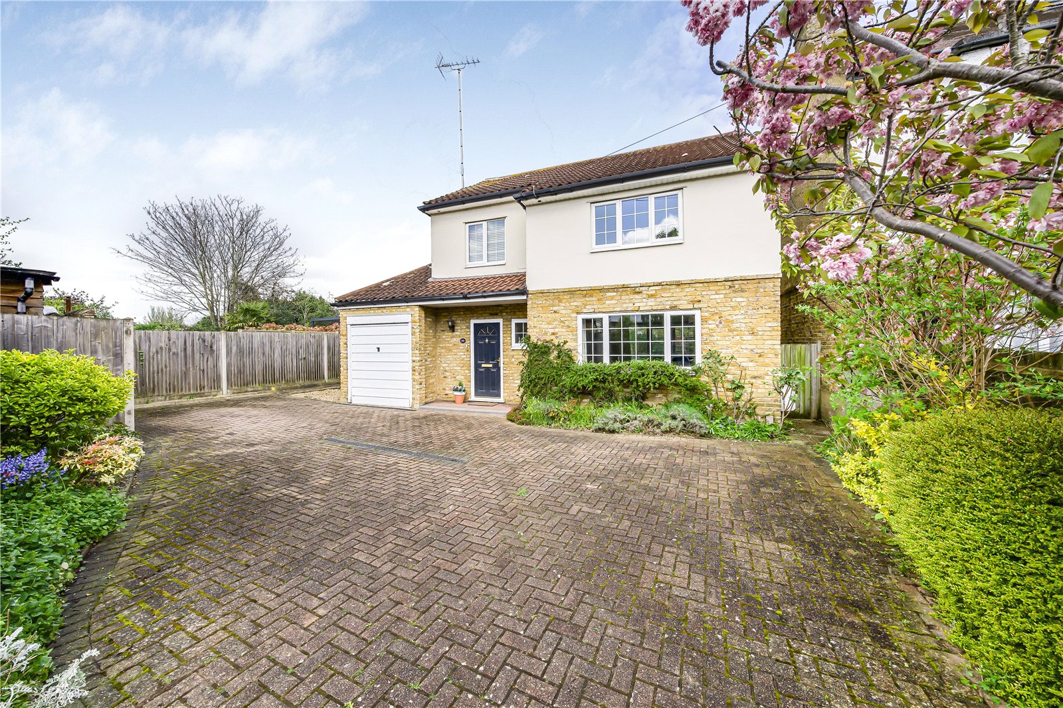Summary
This spacious home in Lower Sunbury offers expansive and versatile accommodation extending to 1768 sq ft. The property has a large lawned garden extending to over 50 feet, providing a secluded and tranquil outdoor space. With its generous living areas, this property is an ideal choice for those seeking a spacious family home in a desirable location.
Key Features
- Rarely available detached home in sought after location Spacious and versatile accommodation
- 4 bedrooms
- 17 ft living room
- Landscaped garden extending to over 50 feet
- Off Street Parking and garage
- 0.5 miles from the heart of Lower Sunbury
- 0.9 miles from Sunbury mainline station
Full Description
This spacious and inviting detached home is situated on a premier road in Lower Sunbury, spanning an impressive 1,768 square feet, offering ample and versatile space and comfort for a growing family or those seeking generous living areas. Upon arrival, you will be greeted by the presence of an adjoining garage and off-street parking. As you enter the house, a welcoming hallway leads you to the principal rooms on the ground floor. A useful downstairs cloakroom is an added convenience for both residents and guests. The heart of the home lies in the expansive living room, offering abundant space for relaxation and entertainment. Large windows allow natural light to flood the room, creating a bright and airy atmosphere. The kitchen offers sufficient space for culinary endeavours and offers a modern and functional cooking space complete with a breakfast peninsula. There is a large study complemented by integrated storage, with a delightful conservatory leading off, perfect for enjoying the surrounding views and providing an excellent transition to the outdoors. Venturing upstairs, you will find three generously-sized double bedrooms, accompanied by a smaller single fourth bedroom, each providing a comfortable and private space for rest and relaxation. Three of the bedrooms offer built in storage, with the master bedroom benefitting from an en-suite. Completing the package is the modern three-piece family bathroom along with a separate shower room, both accessed from the landing. Stepping outside, you will discover a large lawned garden extending to over 50 feet. The garden is nicely complemented by a selection of well-maintained borders containing a selection of shrubs, perennials and annuals. This secluded oasis offers ample space for outdoor activities, gardening, or simply unwinding amidst nature's beauty.
Floor Plan

Location
Hawkewood Road is a popular residential road ideally situated within 0.5 miles of Lower Sunbury. This historic and picaresque village is bordered to the south by the River Thames with its many green spaces, parks and a plethora of public houses, restaurants and local amenities. It is a popular and friendly village with a good selection of schools catering for all age groups and an abundance of leisure activities in the area including health clubs, golf courses, racing at Kempton Park, sailing, rowing, white water canoeing and excellent opportunities for walking and cycling. Sunbury station is 0.9 miles away with its regular service to London Waterloo, ideal for commuting. For the motorist, the nearby A308 provides easy access to Junction 1 of the M3, providing easy links to London, the coast and London's two main airports via the M25.

