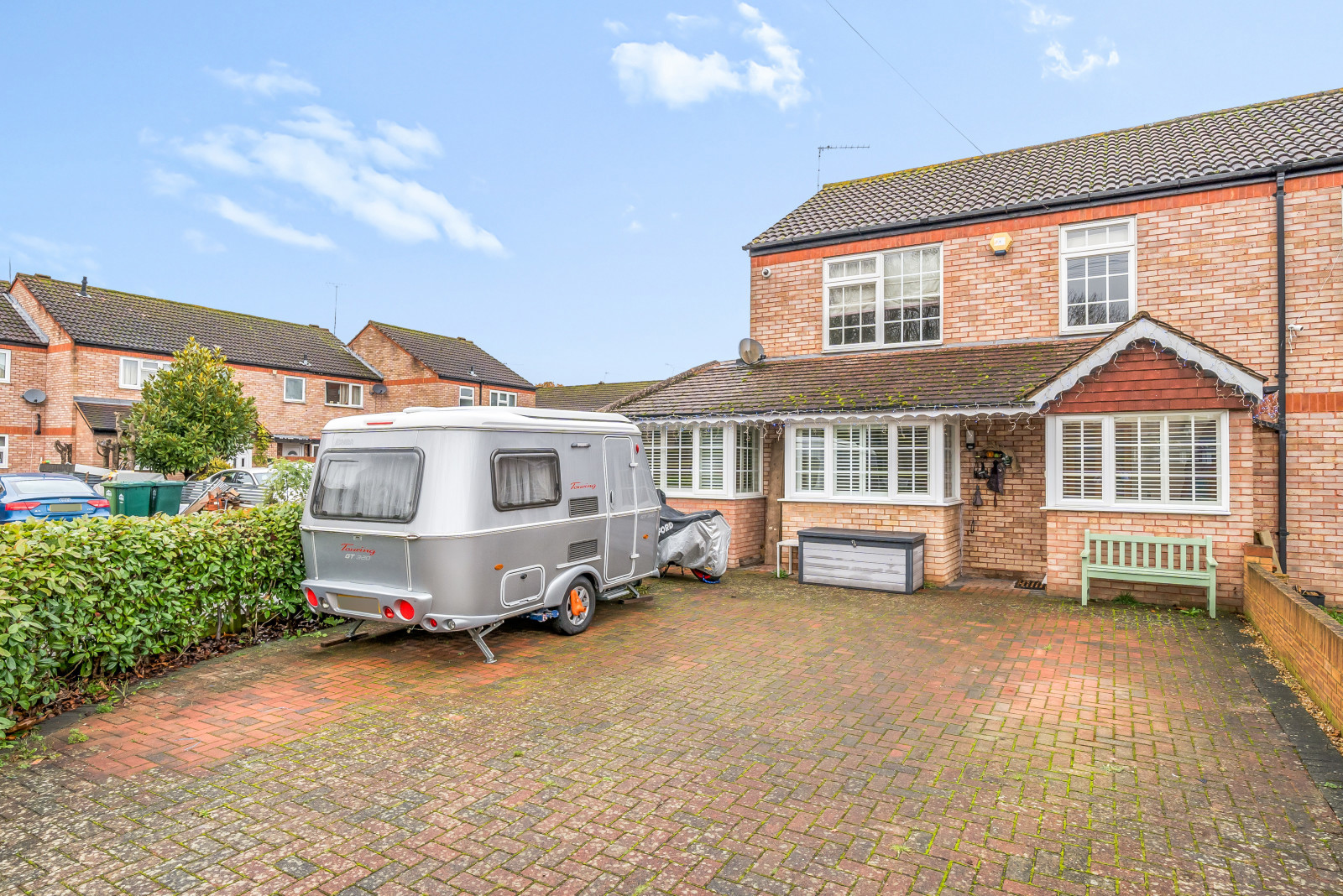Summary
There is a lot more to this 3 bedroom end of terrace home than first meets the eye. The smartly presented accommodation provides a versatile and practical layout for a growing family with generously proportioned rooms and having been extended on the ground floor with the addition of a utility room leading off the kitchen that adjoins a dining room/study/fourth bedroom and a useful ground floor shower room off the hall. The south facing living room is a lovely light and sunny room and leads through into the kitchen/breakfast room, which has been attractively fitted with a range of Shaker style units with integrated appliances and a breakfast bar. To the first floor are three good sized bedrooms and a beautifully appointed contemporary style bathroom finished with a 3-piece white suite. The enclosed rear garden has a full width patio leading to a central lawn. To the side is a useful brick storeroom with power and light and to the rear of the garden is a raised deck positioned to catch the sun and a large timber shed. To the front there is off street parking for 4 vehicles. EPC: C
Key Features
- Excellent ground floor entertaining space
- Light and sunny south facing living room
- Dining room/study/4th bedroom
- Attractively fitted kitchen/breakfast room
- Separate utility room
- 3 Good sized bedrooms
- Beautifully appointed bathroom and ground floor shower room
- Enclosed rear garden & ample parking
- Quite cul-de-sac location
Full Description
There is a lot more to this 3 bedroom end of terrace home than first meets the eye. The smartly presented accommodation provides a versatile and practical layout for a growing family with generously proportioned rooms and having been extended on the ground floor with the addition of a utility room leading off the kitchen that adjoins a dining room/study/fourth bedroom and a useful ground floor shower room off the hall. The south facing living room is a lovely light and sunny room and leads through into the kitchen/breakfast room, which has been attractively fitted with a range of Shaker style units with integrated appliances and a breakfast bar. To the first floor are three good sized bedrooms and a beautifully appointed contemporary style bathroom finished with a 3-piece white suite. The enclosed rear garden has a full width patio leading to a central lawn. To the side is a useful brick storeroom with power and light and to the rear of the garden is a raised deck positioned to catch the sun and a large timber shed. To the front there is off street parking for 4 vehicles. EPC: C
Floor Plan



























