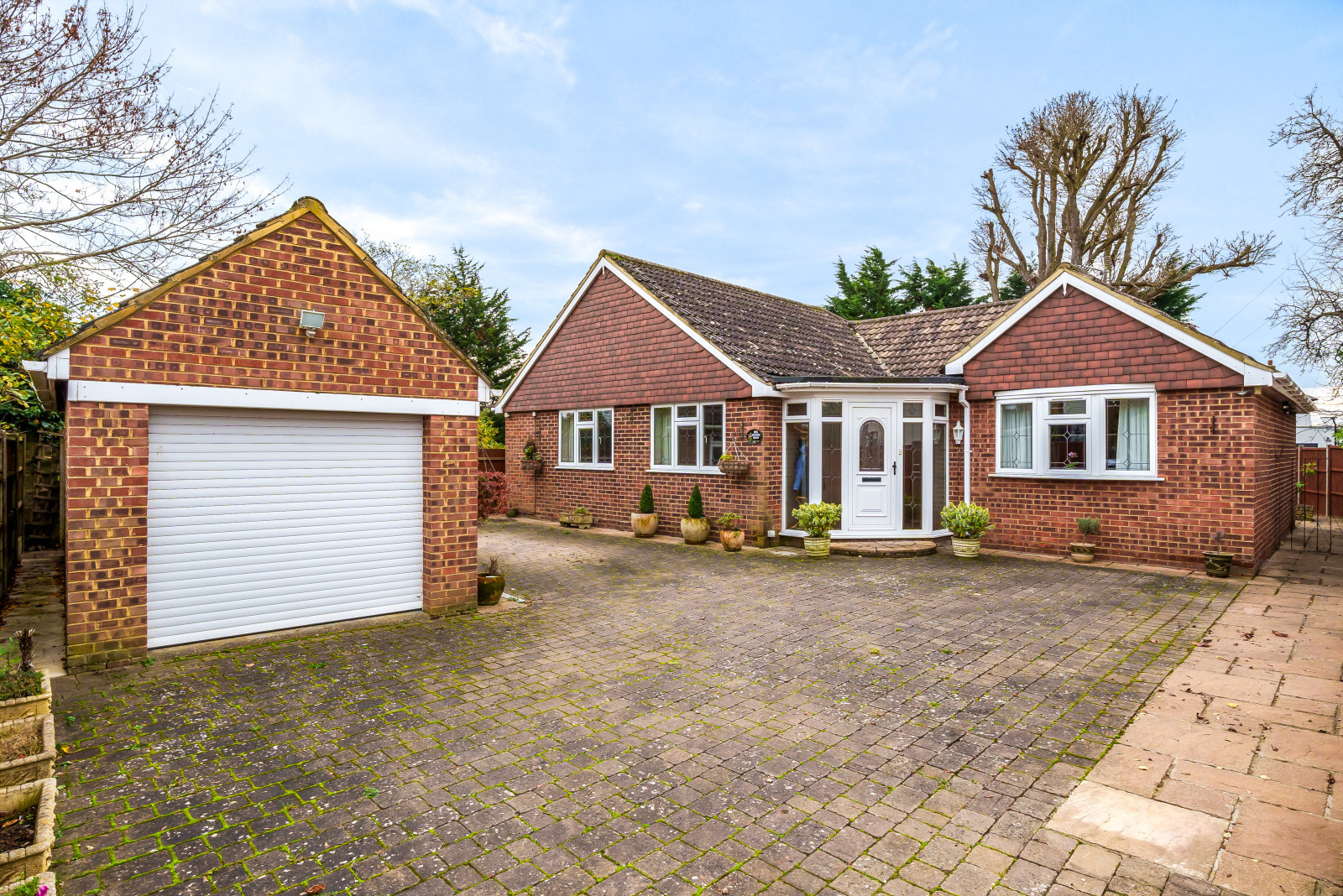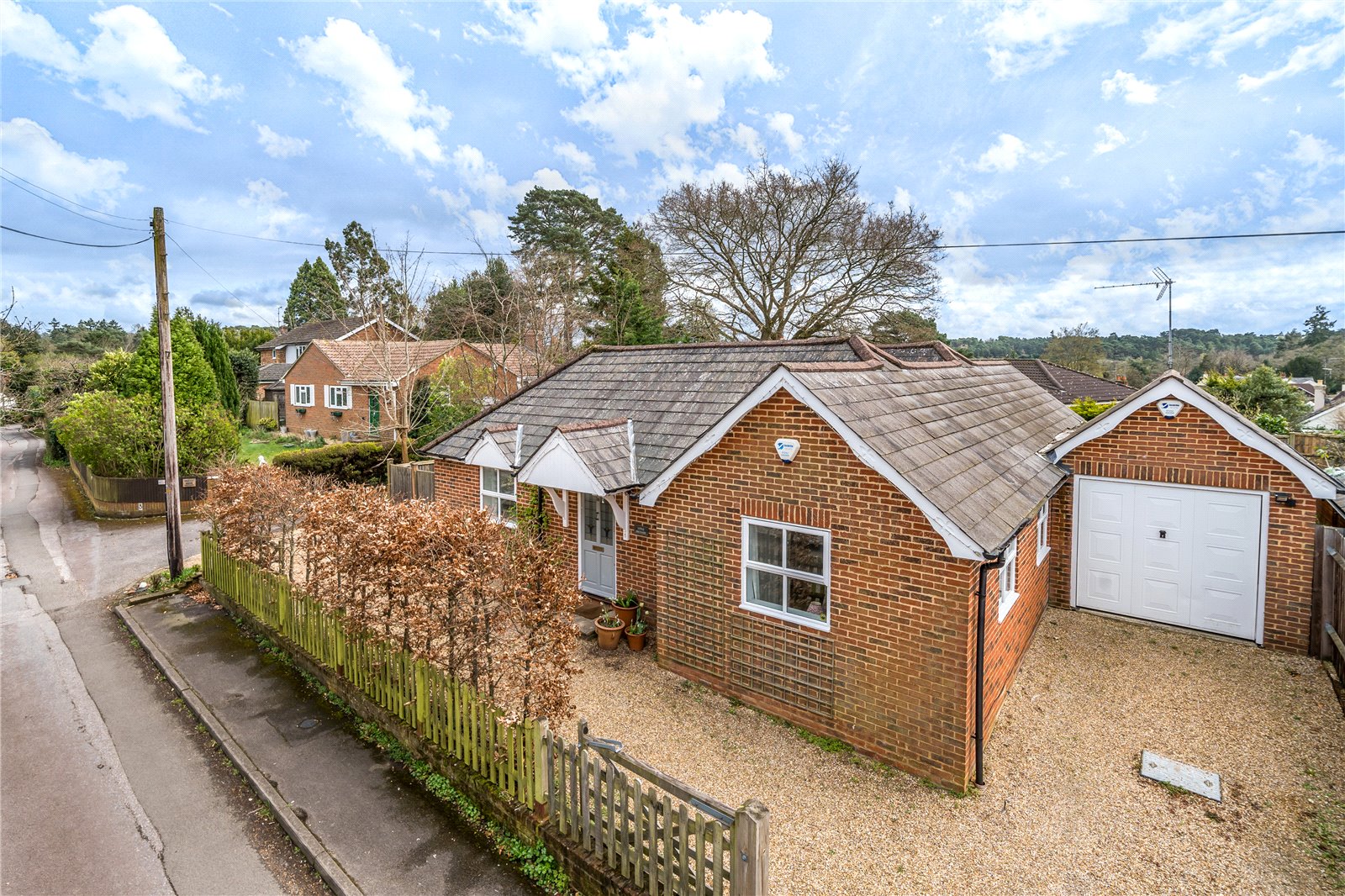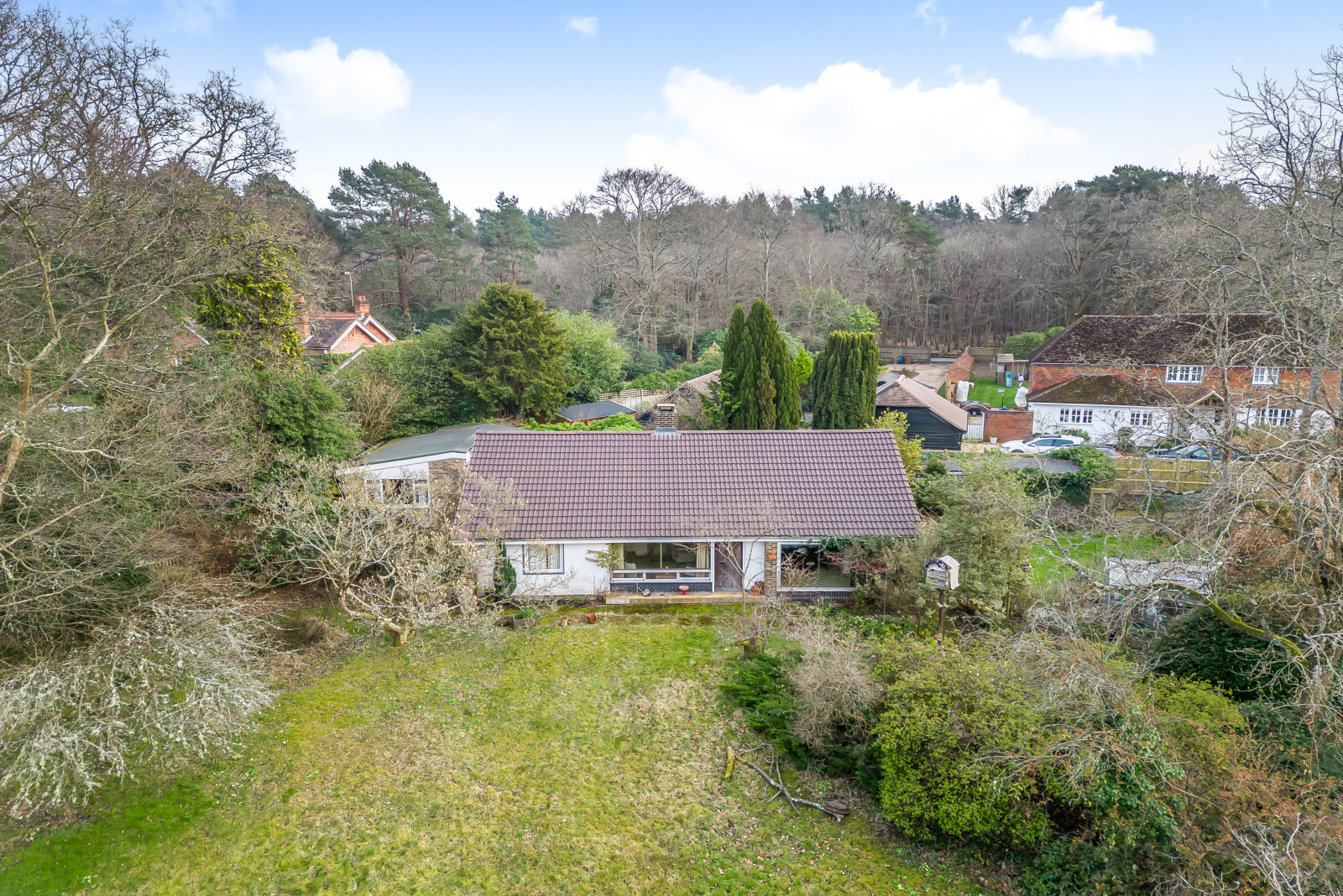Summary
This very special, modern 3 bedroom bungalow is a rare find within Laleham village. Set in sunny south westerly backing gardens in a secluded position at the foot of a private driveway serving only three properties and within 0.4 mile of the village centre and a short stroll of a picturesque stretch of the river Thames. Offered with immediate possession and no onward chain. EPC: D, Council Tax F
Key Features
- An exceptional detached bungalow in village location
- Ideal for downsizers
- 3 Double bedrooms
- 2 Beautifully appointed shower rooms (one ensuite)
- 2 Reception rooms
- Comprehensively fitted kitchen
- Secluded south westerly backing garden
- Large detached garage and ample parking
Full Description
This beautifully presented home provides generously proportioned accommodation extending to 1500 sq.ft with a practical layout and finished to a high standard. It is one of three properties situated in a prime position at the foot of a private drive. As you step into the large reception hall you immediately get a sense of the size and high quality of finish offered. All the rooms are of a generous size with the reception rooms having large picture windows overlooking the rear garden and flooding the rooms with natural light. Double doors open into the living room that has a feature fireplace. The kitchen has been comprehensively fitted including a central island, integrated appliances, and a range cooker with a matching cooker hood over. Adjoining is the double aspect dining area that opens onto the garden, ideal for summer entertaining. A separate utility takes care of the laundry appliances and household essential. The fabulous master bedroom has been beautifully fitted with an extensive range of built-in furniture and a luxuriously appointed ensuite with a large walk-in shower. Both the other bedrooms also have fitted furniture, the laid out as a study including an integrated pull-down bed. Completing the accommodation is the main shower room that has also been attractively fitted to include a walk-in shower.
The secluded south westerly backing rear garden is a real suntrap, extending to approximately 52’ x 35’. To the rear of the dining room is a large split level new composite deck with a patio to the side that leads to the main body of the garden that is laid to lawn with a path to the side that leads to a summer house. To the rear right-hand corner is a garden shed and a mature Chestnut tree. A gated side access leads to the brick paved front garden that provides ample parking and leads to a detached garage with power, light and eaves storage space that is large enough to accommodate a modern sized car. Council Tax Band: F.
Floor Plan




























