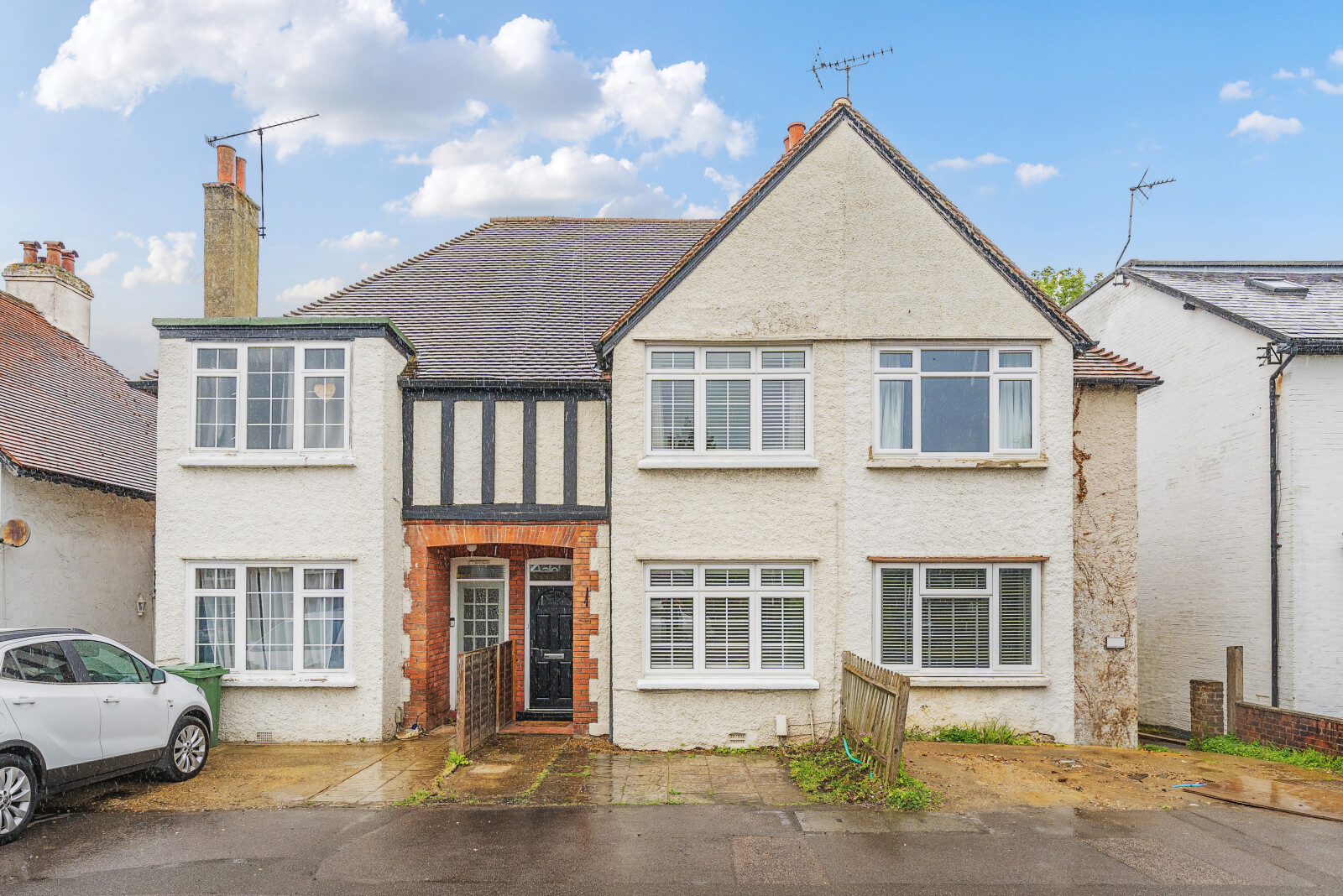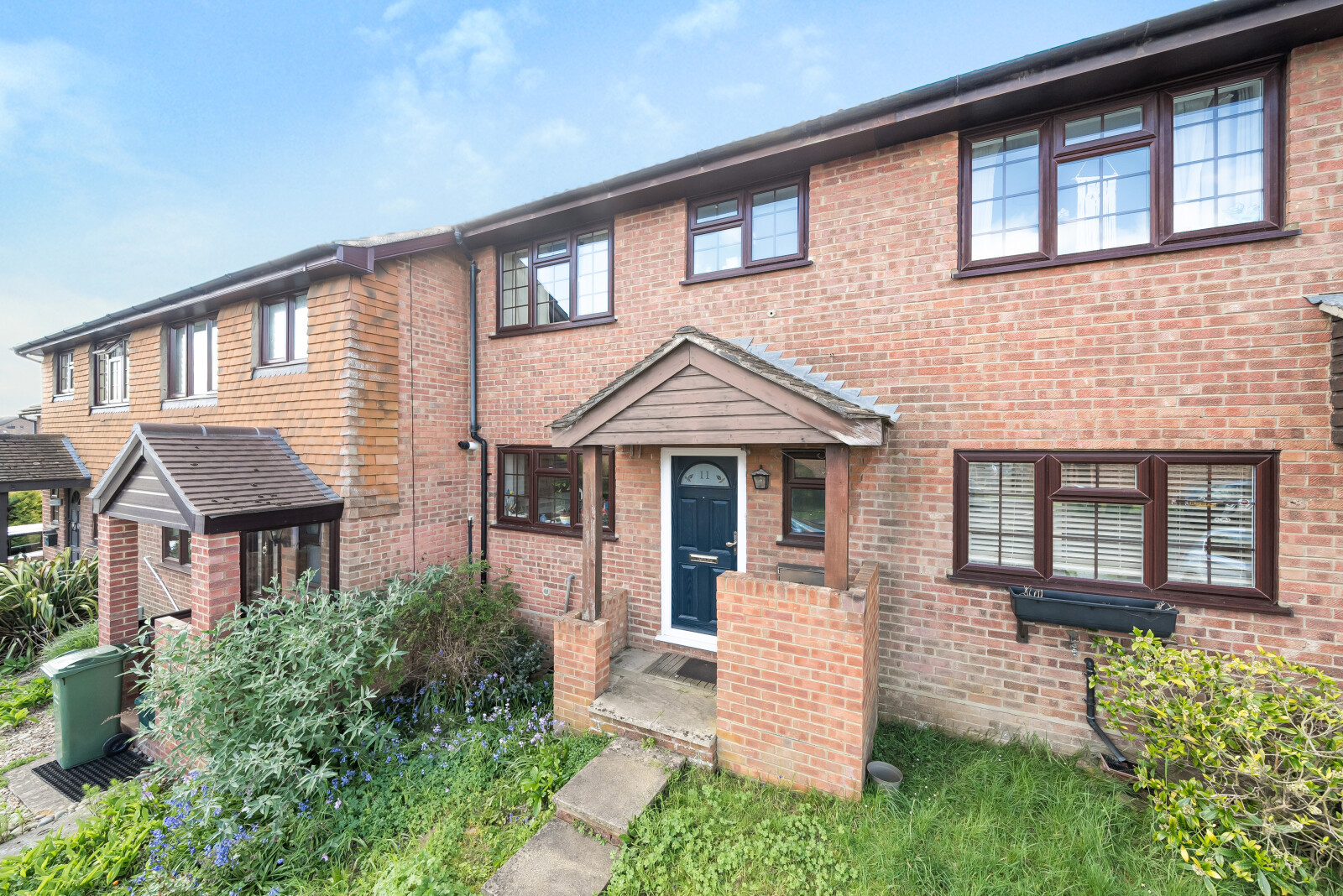Summary
This 3 bedroom end of terrace home was constructed in 1988, forming part of this pretty mews development within 0.7 mile walk of Shepperton High Street and mainline station. Situated in a prime traffic free position with attractive southerly views over Lower Halliford Green opposite and with its own drive and garage to the rear. Council Tax Band: E. EPC : C
Key Features
- Sought after location with attractive southerly views over park
- 3 bedrooms, two with built-in wardrobes
- Double aspect lounge/diner
- Double glazed throughout
- Modern central heating boiler install in March 2022
- Low maintenance garden
- Own drive and garage
- No onward chain
Full Description
The well-proportioned accommodation has a light and airy feel and has been improved with the installation of double glazing and a modern central heating boiler in March 2022. Today the property requires redecoration and would benefit from some further updating that has been taken into consideration within the asking price. The kitchen has been fitted with range of wood trimmed units inset with an integrated, gas hob, electric oven, cooker hood and a freestanding washing machine, refrigerator, freezer that are included within the sale and space for a breakfast table to the side. A useful guest cloakroom leads off the entrance hall and to the first floor are three bedrooms, two with built-in wardrobes and the main overlooks the park. Completing the package is the bathroom that is fitted with a modern 3-piece white suite.
The neatly kept and enclosed rear garden has been attractively landscaped for ease of maintenance with a flag stone patio leading to a central lawn bordered by established shrub beds, a variety of potted plants and garden ornaments. A shingle slate path leads to the garage. To the front there is an open plan front garden with a further section of lawn to the side and a path leading to a gate into the garden. This is one of the few houses within the development that has easy parking with its own driveway and garage. The garage has power, light and an electric door and is accessed through Mitre Close (TW17 8JF) (What3words: wisdom.blues.drops) with a driveway for 2 cars in front and a personnel door into the rear garden.
Floor Plan



























