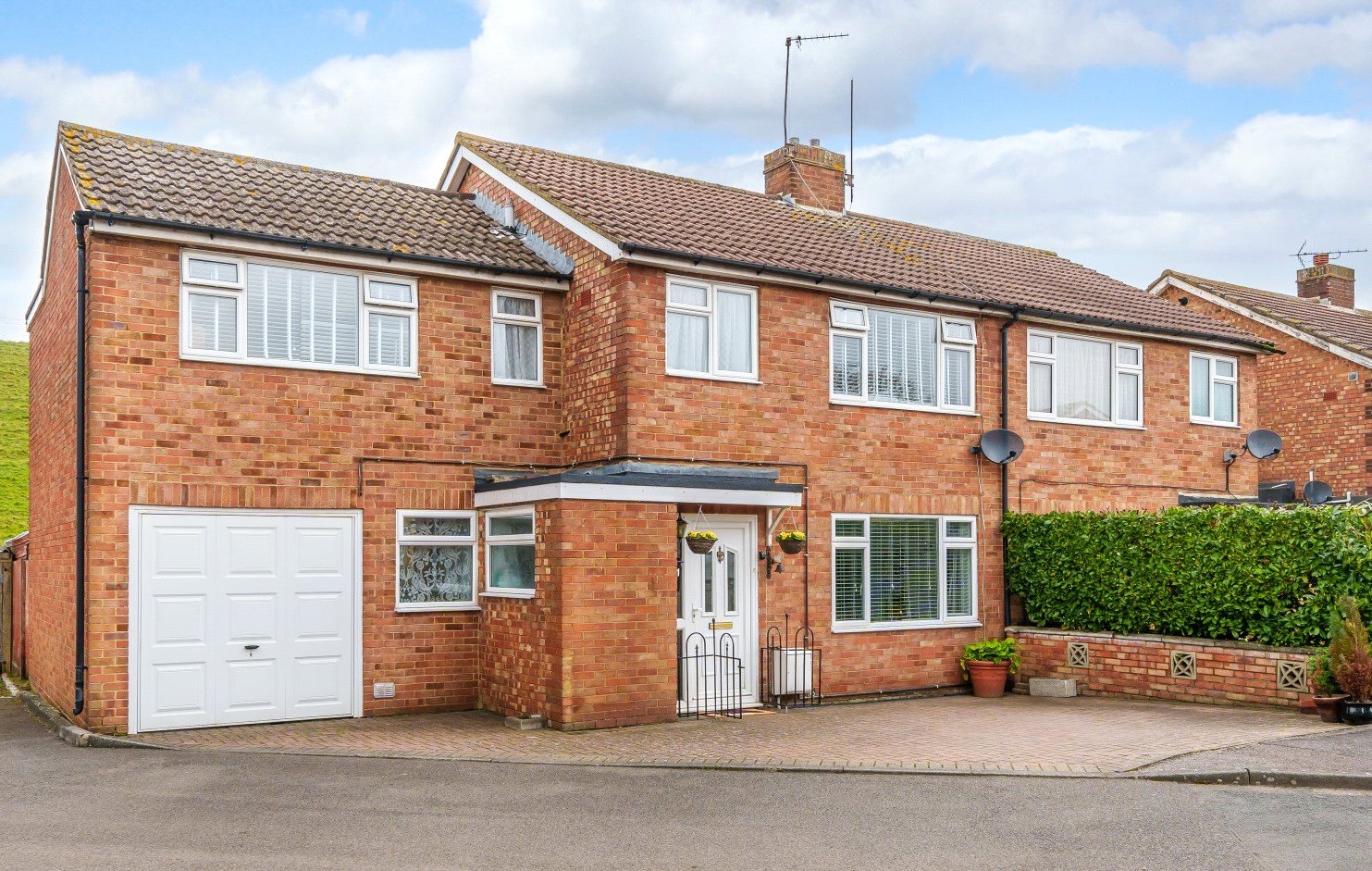Summary
This extended 5-bedroom semi-detached house in Shepperton is a spacious and inviting family home that offers 1,405 square feet of living space. Located in a peaceful and desirable residential area, this property offers ample room for a growing family.
EPC: D Council Tax: E (£2,816.70)
Key Features
- Rarely available semi-detached home
- 5 bedrooms
- Spacious and versatile open plan living area measuring 23ft
- 1 bathroom and 2 shower rooms
- Secluded north-westerly garden backing onto Queen Mary Reservoir
- Garage and off-street parking
- Peaceful position in Charlton Village
- 1.3 mile walk from Shepperton High Street and Station
Full Description
This property was constructed in the late 1950s and has been subsequently extended in the early 1970s to create the spacious 5-bedroom home here today. Upon arrival you are greeted by a paved driveway offering parking for three cars along with an integral garage. Entering the property, you are met by a spacious hallway leading to the principal reception rooms and also has a useful downstairs shower room and toilet.
The heart of the home lies in the large double aspect living room extending to 23’8’’, which is perfect for family gatherings and entertainment. French doors leading to the patio provide the perfect transition to the outdoors. The dining room is a versatile space located at the rear of the home which is currently being used as a cosy reading room. The kitchen is well-equipped with modern appliances, ample counter tops and storage. The rear of the garage has been converted into a useful office/study overlooking the garden, making this property ideal for homeworking. This room leads into the front of the garage where additional storage is found.
Ascending to the first floor, you'll discover five bedrooms, all of which are generously sized and filled with natural light. A family bathroom is equipped with a modern 3-piece suite, complete with a double ended whirlpool bath. A separate shower room is also offered, complete with washbasin.
Stepping outside, the north-westerly backing garden extends to 33 feet. The garden is mainly laid to lawn and is complemented by a patio area, providing the perfect space for alfresco dining. You will often find sheep grazing on the reservoir banks. This secluded oasis is perfect for the keen gardener and offers ample space for the activities commonplace in a growing family. There is also a large shed providing generous storage.
Floor Plan

Location
Walnut Tree Road is a popular residential road within the pretty village of Charlton that retains its friendly community, village store and sprinkling of shops and a traditional village pub, which is reputed to be the oldest in Middlesex dating back to 1150. Shepperton village with its traditional bustling High Street and station are within a 1.3 mile walk or a 2.3 miles drive. For the motorist, junction 1, M3 and the A316 to London are within 1.8 miles and junction 11 of the M25 is 4.7 miles. Heathrow airport is only 8 miles away and there are major shopping centres at Staines upon Thames and Kingston upon Thames.























