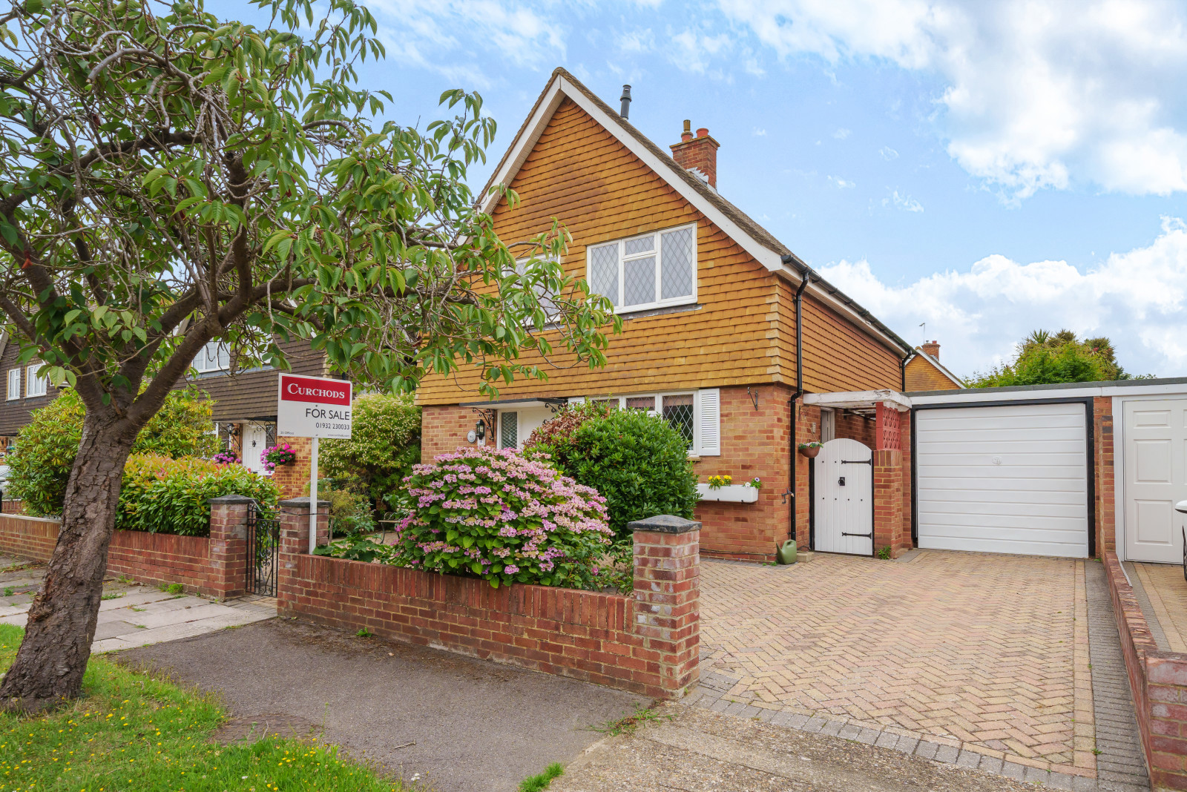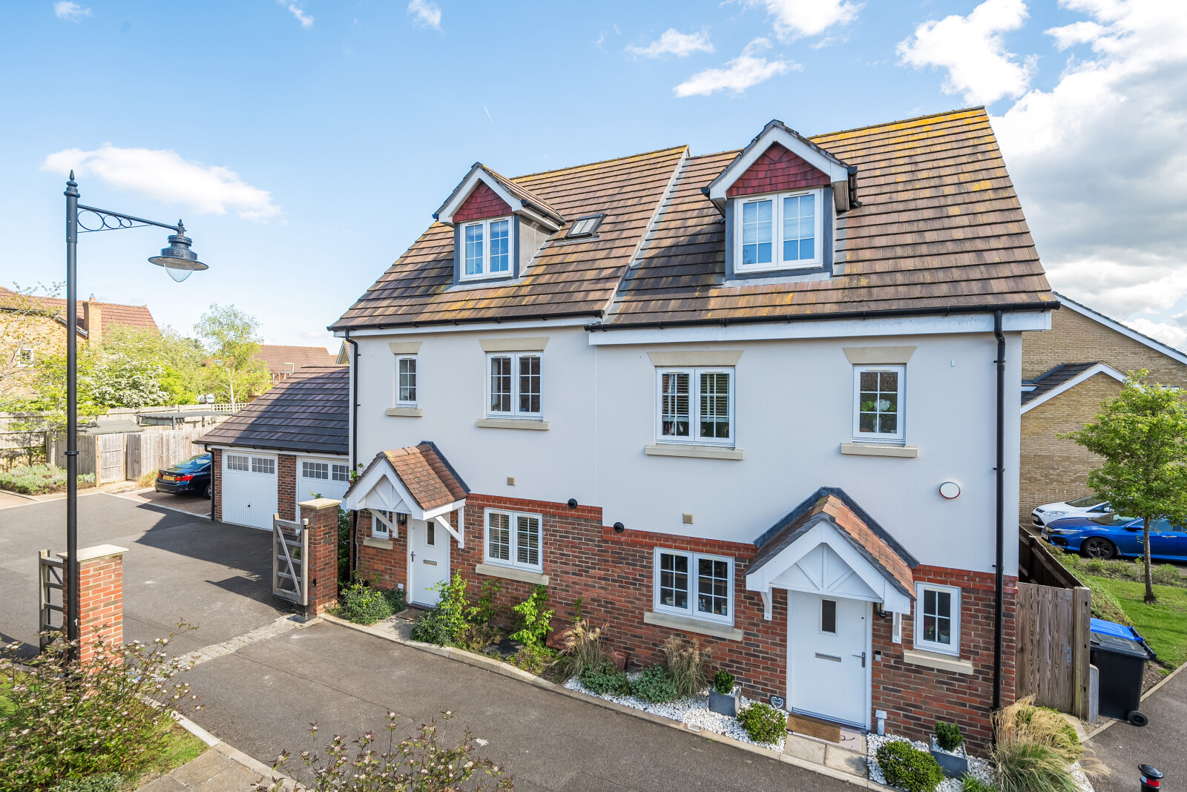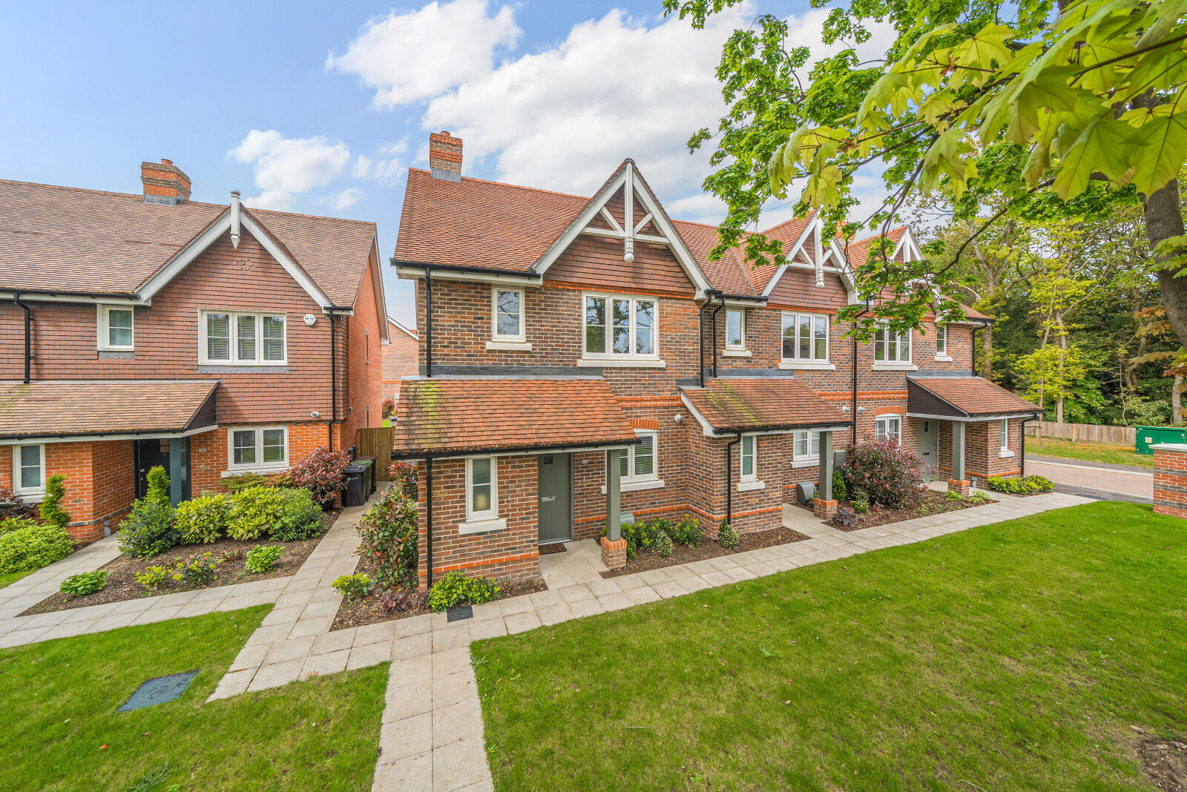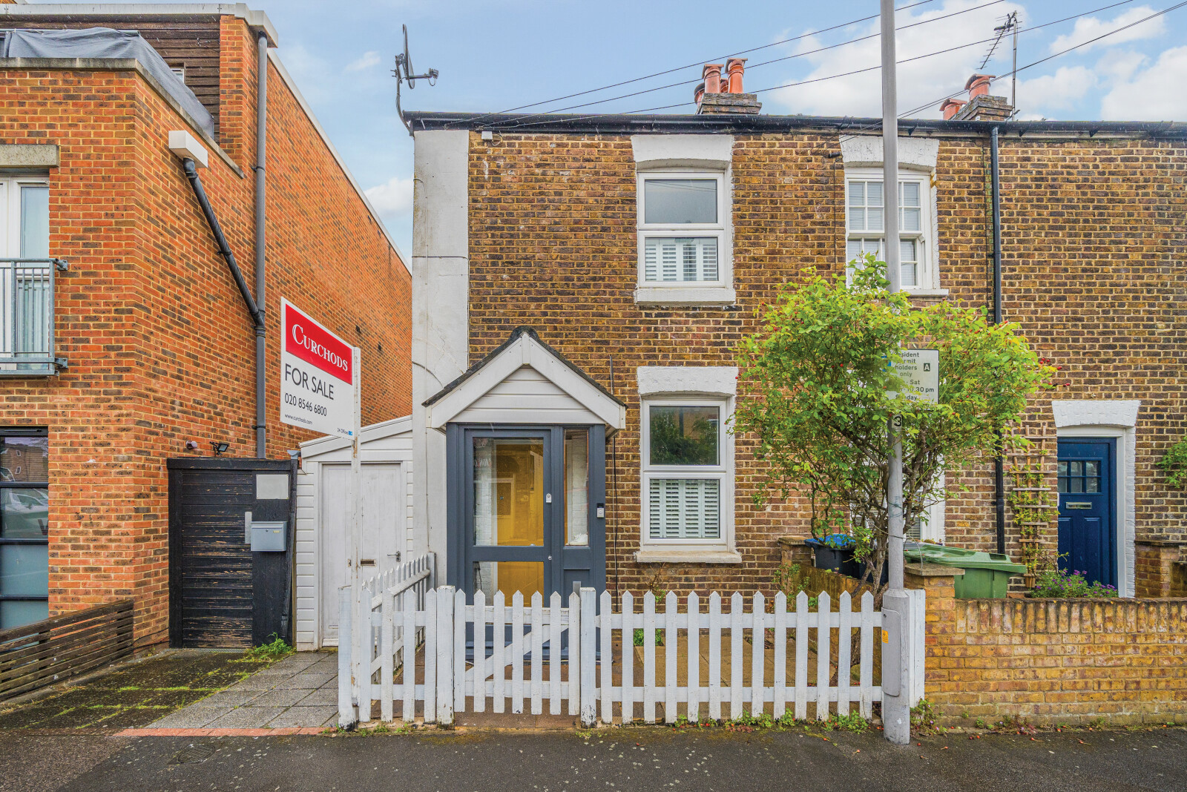Summary
A rarely available 3 double bedroom detached family home with two reception rooms, ideally situated in a quiet crescent in the heart of the village, only a few hundred yards of the traditional bustling High Street and 0.4 mile walk of the mainline station. Council Tax Band: F. EPC: E
Key Features
- Ideal family home in the heart of the village
- moments from the High Street and 0.4 mile
- from the mainline station (London Waterloo 53 minutes)
- 3 Double bedrooms
- Good sized ground floor entertaining space
- 2 Reception rooms
- Kitchen/breakfast room
- Enclosed rear garden
- Own drive and garage
- Immediate possession and no onward chain.
Full Description
This light and sunny detached home was originally constructed in 1960 and has been in our clients family for the past 50 years. It provides well-proportioned accommodation that was extended in 1982 with the addition of a separate dining room and offers all the right ingredients for a growing family including a large reception hall, a useful guest cloakroom and an enclosed rear garden. Whilst the property is in a clean and tidy condition and has been improved with the installation of double-glazing and more recently a modern gas central heating boiler, it would benefit from further modernisation. The sunny westerly facing kitchen/breakfast room has provision for the usual appliances and space for a breakfast table. The double aspect living room is of a generous size and retains its fireplace that has been fitted with a log burner. An archway leads into the dining room that is also double aspect with patio doors opening onto the garden. To the first floor are 3 double bedrooms and the family bathroom that retains its original 3 piece suite.
The neatly kept rear garden extends to approximately 38' x 38' with a secluded patio leading to the a central lawn bordered by established shrub beds and mature conifers. To the rear is a shed and to the right-hand side is a detached brick-built garage with a gated front access.
Floor Plan


























