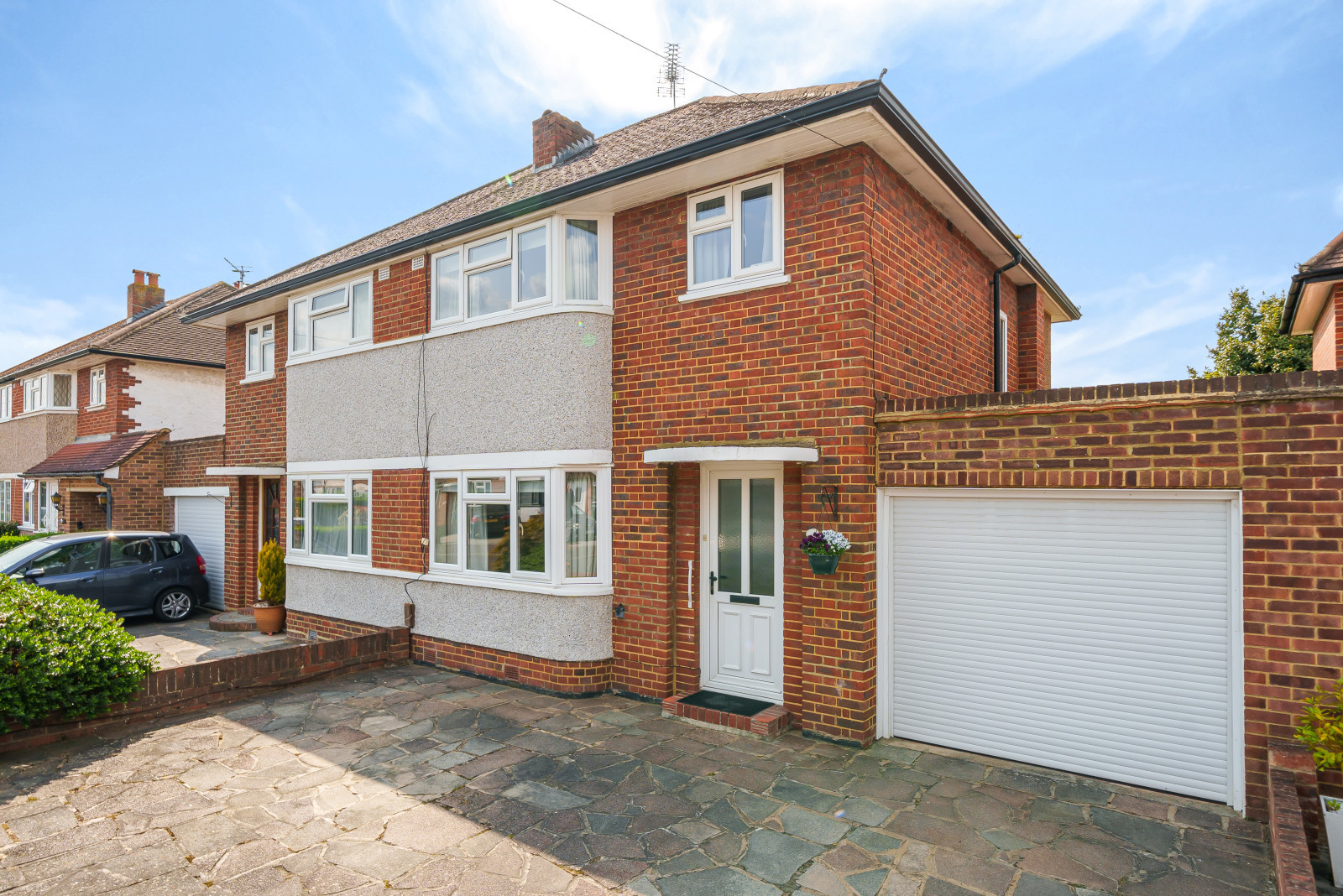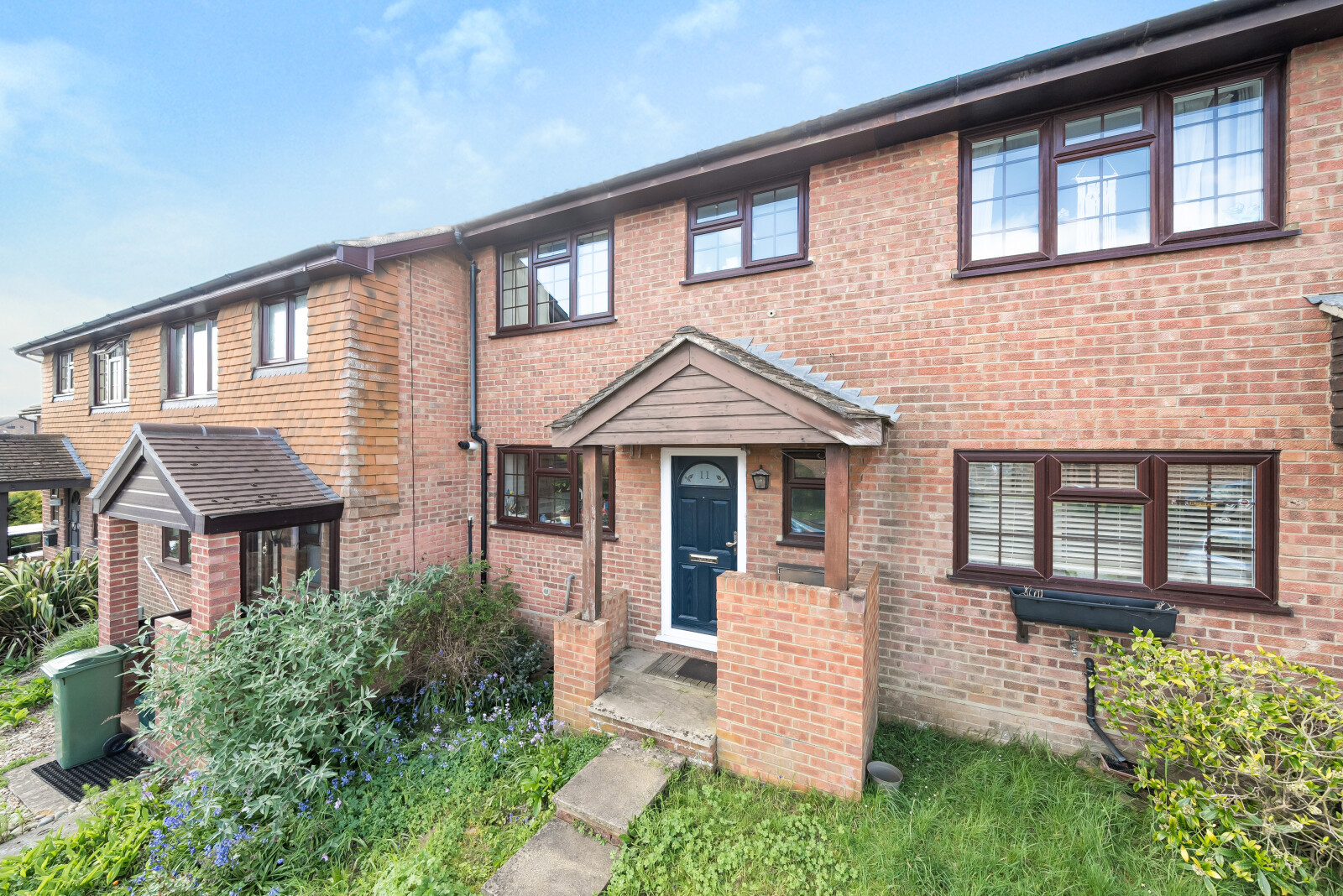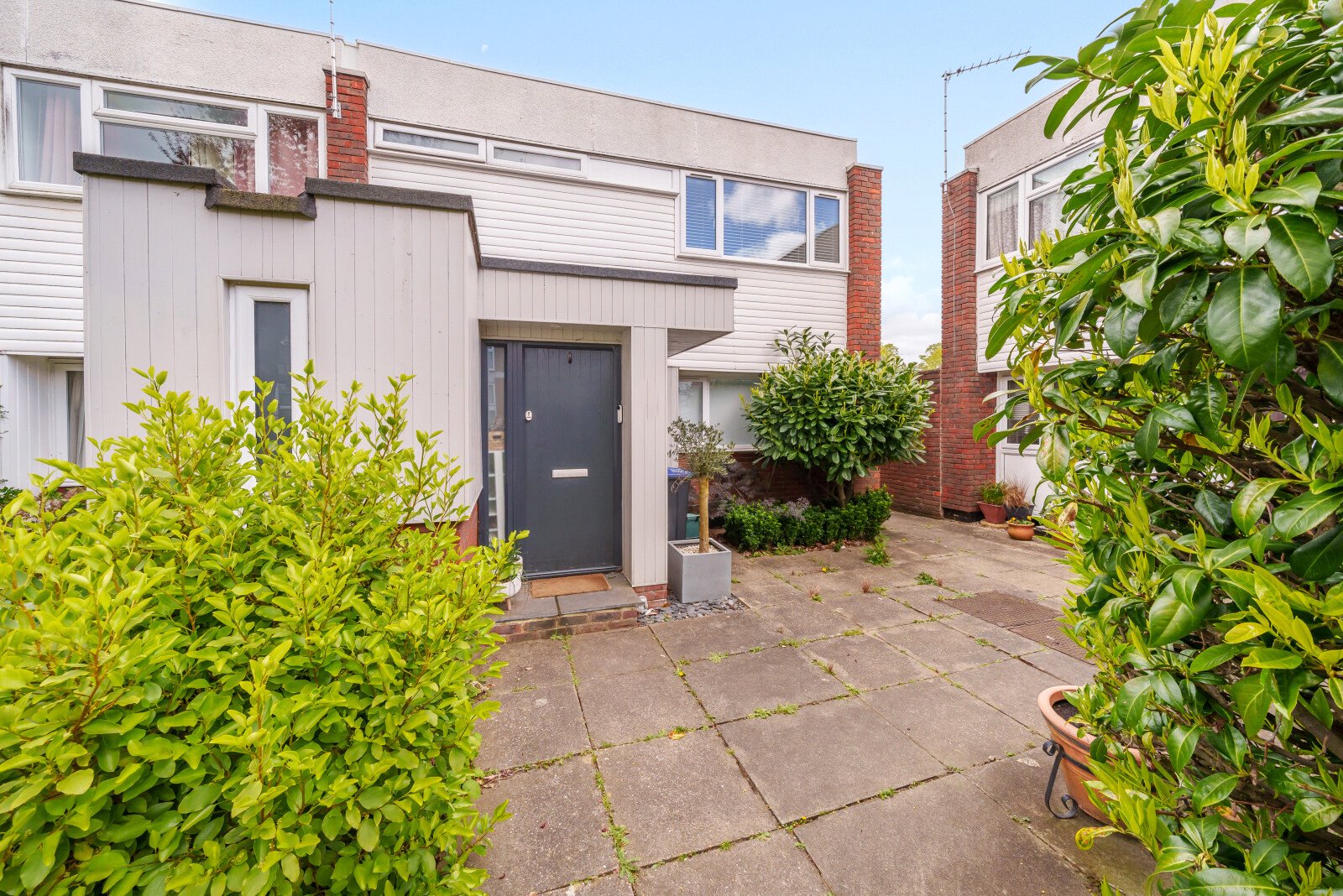Summary
A traditional 1930’s, 3 bedroom family home with a lovely homely feel, offering excellent ground floor space, extended to provide 3 reception rooms and still with further potential to extend to the side and into the roof space, subject to the usual consents. Ideally situated within 0.6 mile of the High Street and mainline station and the catchment of reputable schools. EPC: C.
Key Features
- Ideal family home in popular convenient position
- 3 Reception rooms
- Guest cloakroom
- Attractively refitted kitchen and shower room
- 3 Good sized bedrooms with built-in wardrobes
- Pretty low maintenance garden
- Own drive, garage and large shed
- Further extension potential into roof space
Full Description
This lovely home was originally constructed in 1935, later extended across the rear in 1985. Today there is further scope for extension into the large loft space and to the side. It has all the right elements for a growing family with excellent ground floor entertaining space with three interconnecting reception rooms, a useful guest cloakroom and an enclosed rear garden. The galley style kitchen has been attractively refitted with a range of contemporary style units inset with integrated appliances. This leads into a rear lobby with a door out to the garden. To the first floor are three bedrooms, the main having a range of built-in wardrobes. Completing the accommodation is the fully tiled family bathroom that has also been attractively refitted as a shower room with a modern 3-piece white suite. The pretty rear garden extends to approximately 46' with a full width patio leading to a central lawn bordered by low maintenance borders for pots. To the side is a large shed of substantial construction with power and plumbing for laundry appliances. In addition, there is an attached garage approached a driveway providing parking for 2 cars. Council Tax Band: E
Floor Plan

Location
West Way is situated within an easy stroll of local shops and only 0.6 mile of the village with traditional bustling High Street, mainline station (London Waterloo, 53 minutes) and bus routes to Heathrow and surrounding principal towns. Shepperton provides a friendly community, ideal for bringing up a family, offering an excellent selection of state and private schools, catering for all age groups. The modern town centre of Walton-on-Thames with its excellent shopping and entertainment facilities is approximately 1 mile. For the motorist, junction 1, M3 & the start of the A316 to London and junction 11, M25 are 2.6 and 4.3 miles respectively.






















