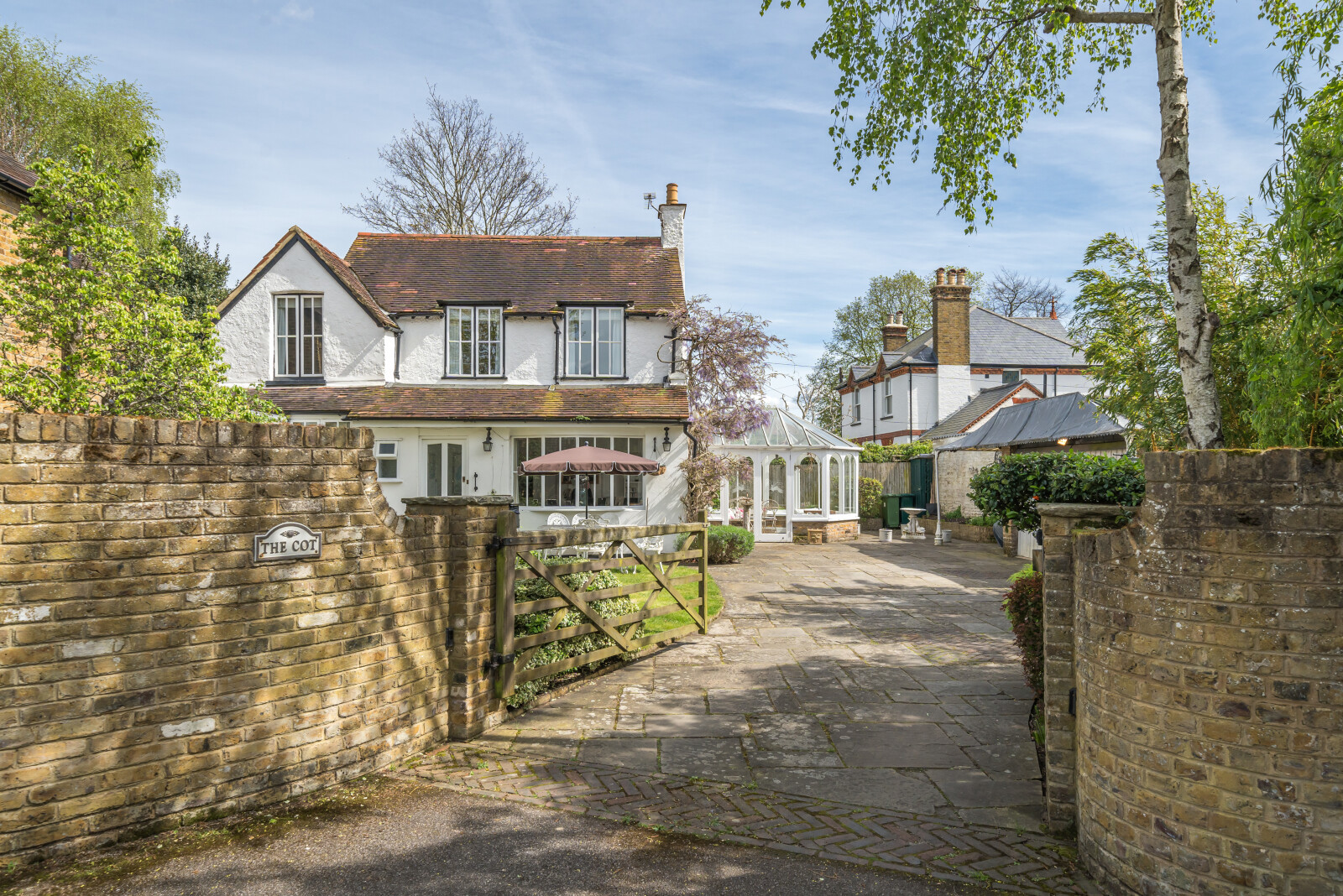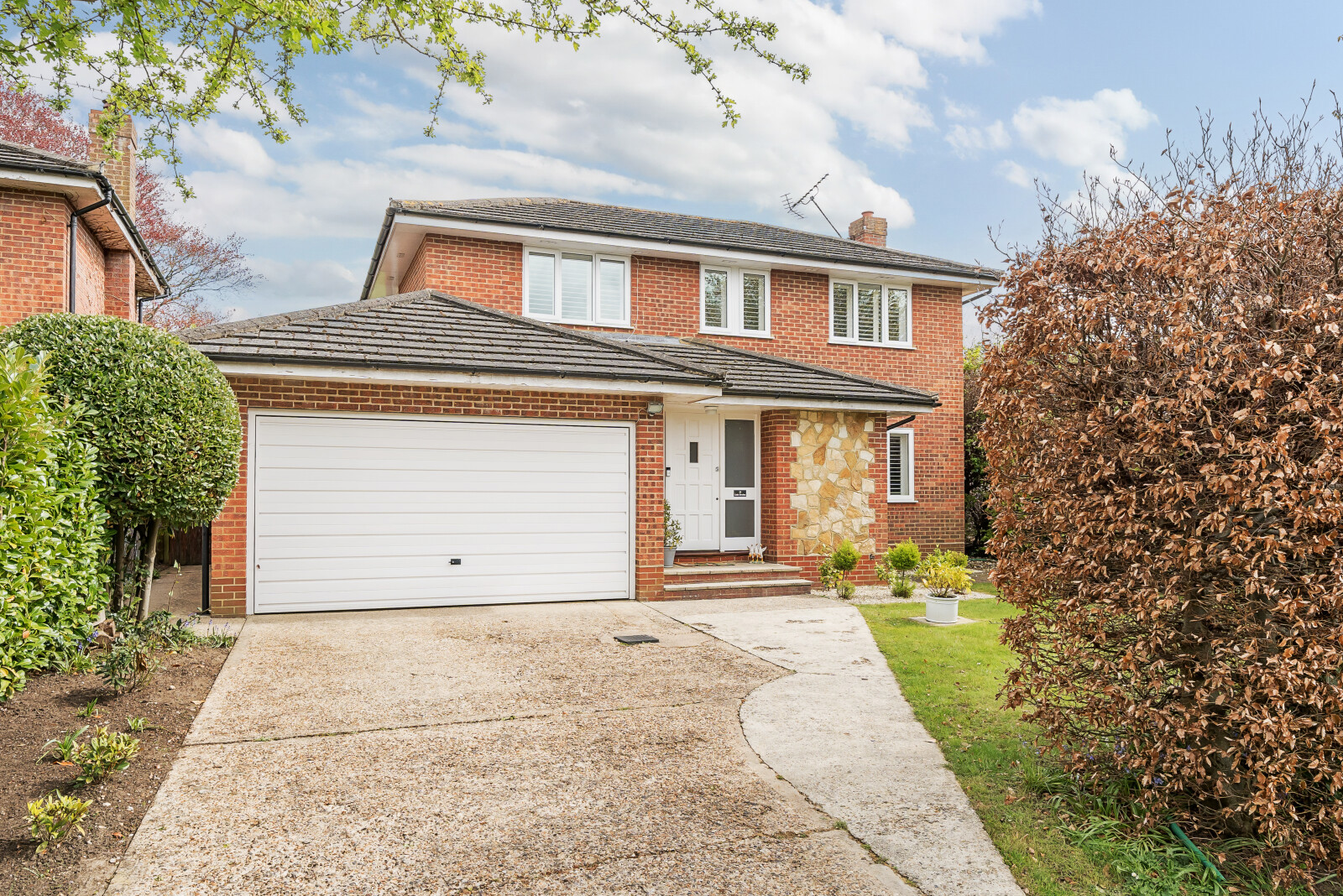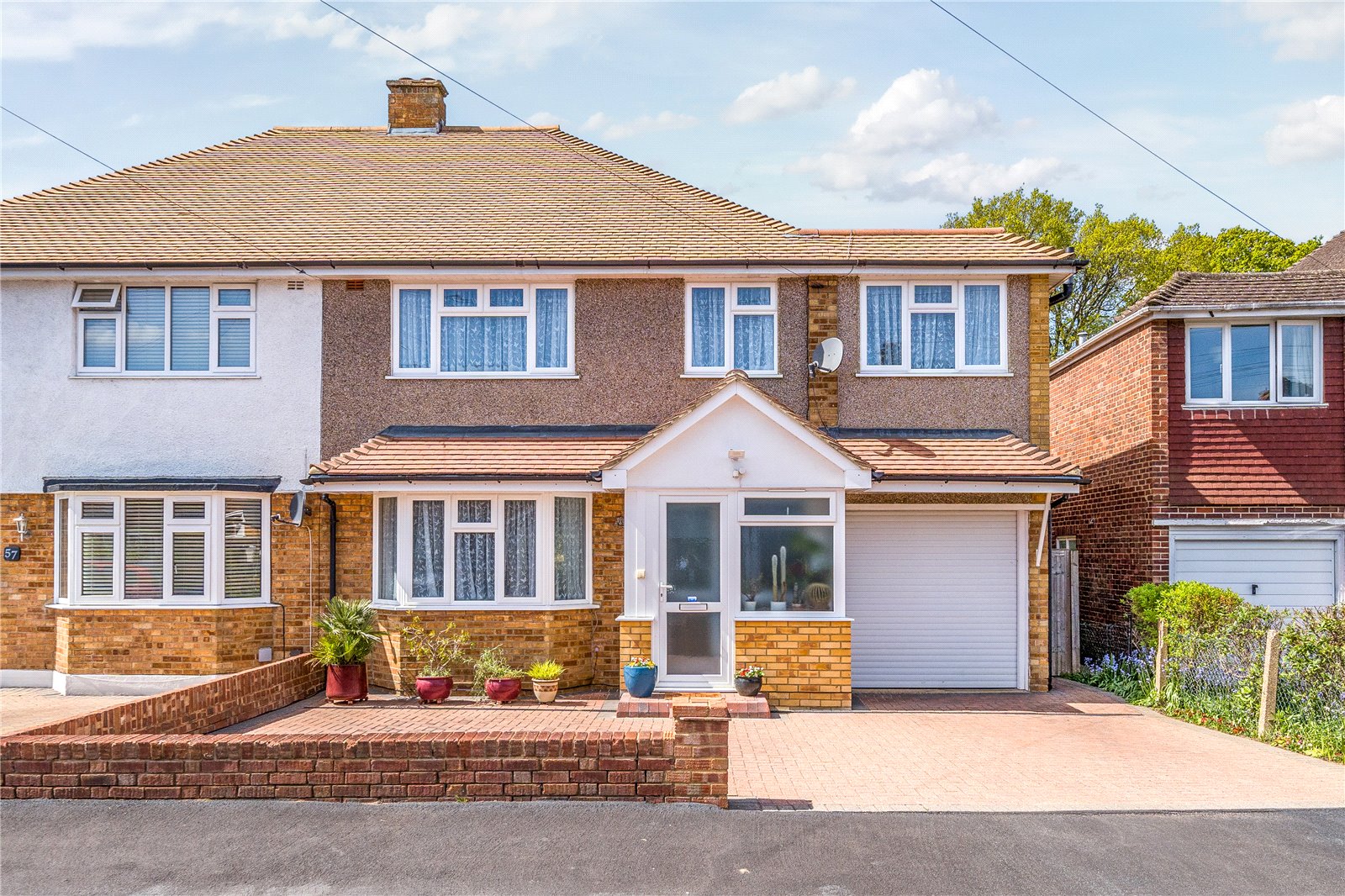Summary
A rare opportunity to purchase a piece of Shepperton village’s history. The Cottage, historically known as The Cot, is identified on the 1865 Ordnance Survey map and believed to be the stable and coach house next to the blacksmiths on the former Dunboe estate. The house was added to the stable block and the whole converted into one dwelling approximately 120 years ago. Today it now forms a delightful home brimming with character. The spacious double aspect living room retains its open fireplace and beamed ceiling. It is a bright and airy room with a westerly facing bow window and two sets of French doors on the southern elevation, one set opening onto the garden, the other into a Victorian style conservatory. The kitchen/diner skilfully blends the original character with contemporary design. The flush fronted cabinets with integrated German appliances and a breakfast bar are complimented by quartz worktops giving a modern sleek look. To the front there is space for a dining table and to the rear is a large utility room. Completing the ground floor is a useful guest cloakroom. To the first floor are 3 bedrooms all with built-in wardrobes and the family bathroom has been attractively refitted as a shower room with a large walk-in shower.
The pretty gardens are to the front of the property enjoying a sunny westerly aspect and are enclosed by an old stock brick wall with an automated gate. A large flagstone patio provides extensive parking leading to a double width garage with power, lighting and a carport to the side. The remainder of the garden has been attractively landscaped with a central lawn inset with ornamental fishpond and well- stocked and established borders planted with shrubs and specimen trees.
Key Features
- Period home in the heart of the village
- Character features including beams and fireplaces
- Large conservatory with grape vine
- Contemporary style kitchen/breakfast room
- Large utility room and guest cloakroom
- 3 Bedrooms with built-in wardrobes
- Pretty westerly facing walled garden
- Double garage and carport
- No onward chain
Full Description
Floor Plan


























